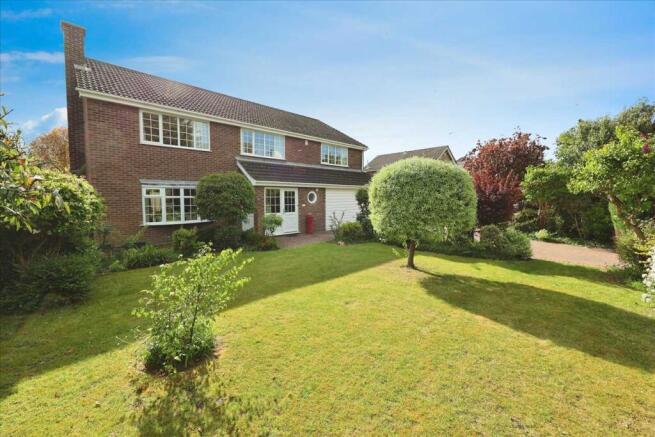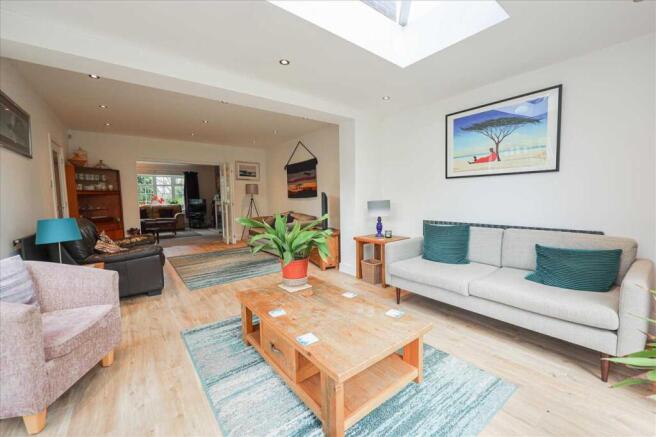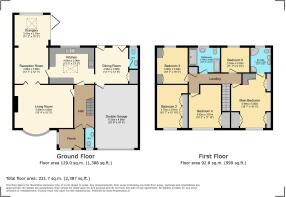
Skellingthorpe Road, Lincoln

- PROPERTY TYPE
Detached
- BEDROOMS
5
- BATHROOMS
2
- SIZE
Ask agent
- TENUREDescribes how you own a property. There are different types of tenure - freehold, leasehold, and commonhold.Read more about tenure in our glossary page.
Freehold
Key features
- Five double bedrooms, including large master with ensuite
- Spacious three-reception layout with extended orangery
- Generous landscaped garden backing onto Hartsholme Lakes
- Brand new boiler installed March 2025
- Fully owned solar panels with 10kWh battery
- Modernised rear glazing and updated bathroom suite
- Double garage and large block-paved driveway
- Sought-after location near parks and schools
Description
Kinetic Estate Agents are delighted to offer for sale this large five bedroom detached extended family home which is situated upon a generous private non estate plot enjoying views of Hartsholme Lakes to the rear.
Internally the accommodation comprises; Entrance Porch, Entrance Hall, Cloakroom, Large Living Room,Dining Room, Family Room, Breakfast Kitchen, Dining Room, Utility/Cloakroom and Downstairs WC. To the first floor there are five double bedrooms and the Master has its very own large En Suite 4 Piece Bathroom, and there is also a Family Bathroom.
Externally, to the front of the property there is a large block paved driveway leading to a Double integral Garage, a good sized laid to lawn garden with trees and shrubs to the borders. To the rear there is a large beautiful landscaped garden which backs onto a well established lake.
The property also benefits from a brand new boiler installed in March 2025, and twelve fully owned solar panels with 10kWh storage battery. The property has also had an orangery/extension built, new double glazing to full rear of the property, and a refitted bathroom in the last four years as well as upgrading to lighting, bedroom furnishings and floorings.
Skellingthorpe Road in Lincoln is a well-established residential area offering a blend of suburban tranquillity and convenient access to city amenities. Residents benefit from proximity to Hartsholme Country Park, a picturesque 200-acre green space ideal for outdoor activities, as well as nearby shopping facilities and local services.? The area is particularly appealing to families due to its strong educational offerings. The Priory City of Lincoln Academy provides secondary education with a specialism in sports, catering to students aged 11 to 18 . Additionally, St Christophers Primary School on Skellingthorpe Road offers inclusive education for children with special educational needs, supporting pupils from ages 2 to 19 .? With its combination of accessible amenities and reputable schools, Skellingthorpe Road remains a sought-after location for families and professionals alike.?
Call us on !
Entrance Porch
With uPVC double glazed entrance door to the front aspect, uPVC double glazed windows to front and side aspects, tiled flooring and access into the entrance hall.
Entrance Hall
With wooden entrance door to the front aspect, laminate flooring, power points, wall mounted radiator and giving access to Lounge, Breakfast Kitchen, Cloakroom and stairs rising to first floor.
Cloakroom
Comprising of low level WC, wash hand basin and circular frosted glazed window to the front aspect.
Breakfast Kitchen 4.09m (13'5") x 3.96m (13'0")
A modern kitchen having matching eye and base units with work surfaces over, sink and drainer unit with mixer tap, range style cooker with hob and extractor over, integrated dishwasher, space for fridge freezer, breakfast bar area, laminate flooring, power points, and uPVC double glazed window to the rear aspect.
Lounge 4.65m (15'3") x 5.89m (19'4")
A large reception room having fitted carpet, electric fire with surround, hearth and mantel, power points, tv point, two wall mounted radiators, internal bifolding doors to the family room and uPVC double glazed window to the front aspect.
Dining Room 3.99m (13'1") x 3.86m (12'8")
Having laminate flooring, power points, wall mounted radiator, storage cupboard having plumbing and space for washing machine and giving access to the boiler, personal door to garage, uPVC door leading into the garden, bifolding doors into the rear garden and archway into the Breakfast Kitchen.
Family Room 3.99m (13' 1") x 3.68m (12' 1")
With laminate flooring, bi folding doors into the lounge, and open plan access in to the orangery.
Orangery 3.68m (12' 1") x 3.56m (11' 8")
With wall mounted panel radiator, sky light, window to the rear aspect and bifolding doors to the rear garden
Cloakroom off the Dining room
Having low level WC, wash hand basin, wall mounted radiator, laminate flooring and uPVC double glazed window to the rear aspect,
First Floor landing
Having fitted carpet, storage cupboard, loft access and wall mounted radiator.
Master Bedroom 5.66m (18'7") x 5.00m (16'5")
An exceptionally large master bedroom having fitted carpet, extensive range of fitted bedroom furniture comprising of wardrobes, drawers and dressing table with decorative downlighting, power points, uPVC double glazed window to the front aspect, wall mounted radiator and giving access into the ensuite.
Ensuite
Comprising of four piece suite offering low level WC, shower enclosure with mains shower, corner bath, his and hers ceramic vanity wash hand basins, heated towel rail and uPVC double glazed window to the rear aspect.
Bedroom 2 4.75m (15'7") x 3.91m (12'10")
Having fitted carpet, power points, uPVC double glazed window to the front aspect, wall mounted radiator and fitted wardrobes.
Bedroom 3 3.96m (13'0") x 3.68m (12'1")
Having fitted carpet, power points, uPVC double glazed window to the rear aspect, and wall mounted radiator.
Bedroom 4 4.62m (15'2") x 3.61m (11'10")
Having fitted carpet, power points, uPVC double glazed window to the front aspect, wall mounted radiator and built in wardrobes.
Bedroom 5 3.53m (11'7") x 3.00m (9'10")
Having fitted carpet, power points, uPVC double glazed window to the rear aspect and wall mounted radiator.
Family Bathroom
Offering a four piece suite comprising of a low level WC, pedestal wash hand basin, shower enclosure with mains shower, panelled bath, tiled splash backs and uPVC window to rear aspect.
Outside
Externally to the front of the property there is a lawned garden with mature hedges and trees, a block paved driveway for multiple vehicles leading to an integral double garage and a brick wall to the front perimeters.
The rear garden is mainly laid to lawn with an extensive range of shrubs and trees to the borders, a large paved patio area, at the bottom of the garden there are steps leading to a well established Lake and providing fantastic views
Integral Double Garage 20'9" x 16'4" (6.32m x 4.98m)
Having up and over door having power and lighting.
Additional Information
Council Tax Band: F
Local Authority: Lincoln
Tenure: Freehold
Disclaimer
These particulars are intended to give a fair description of the property but their accuracy cannot be guaranteed, and they do not constitute an offer of contract. Intending purchasers must rely on their own inspection of the property. None of the above appliances/services have been tested by ourselves. We recommend purchasers arrange for a qualified person to check all appliances/services before legal commitment.
- COUNCIL TAXA payment made to your local authority in order to pay for local services like schools, libraries, and refuse collection. The amount you pay depends on the value of the property.Read more about council Tax in our glossary page.
- Band: F
- PARKINGDetails of how and where vehicles can be parked, and any associated costs.Read more about parking in our glossary page.
- Yes
- GARDENA property has access to an outdoor space, which could be private or shared.
- Yes
- ACCESSIBILITYHow a property has been adapted to meet the needs of vulnerable or disabled individuals.Read more about accessibility in our glossary page.
- Ask agent
Energy performance certificate - ask agent
Skellingthorpe Road, Lincoln
Add an important place to see how long it'd take to get there from our property listings.
__mins driving to your place
Explore area BETA
Lincoln
Get to know this area with AI-generated guides about local green spaces, transport links, restaurants and more.
Your mortgage
Notes
Staying secure when looking for property
Ensure you're up to date with our latest advice on how to avoid fraud or scams when looking for property online.
Visit our security centre to find out moreDisclaimer - Property reference KIT1002639. The information displayed about this property comprises a property advertisement. Rightmove.co.uk makes no warranty as to the accuracy or completeness of the advertisement or any linked or associated information, and Rightmove has no control over the content. This property advertisement does not constitute property particulars. The information is provided and maintained by Kinetic Estate Agents Limited, Lincoln. Please contact the selling agent or developer directly to obtain any information which may be available under the terms of The Energy Performance of Buildings (Certificates and Inspections) (England and Wales) Regulations 2007 or the Home Report if in relation to a residential property in Scotland.
*This is the average speed from the provider with the fastest broadband package available at this postcode. The average speed displayed is based on the download speeds of at least 50% of customers at peak time (8pm to 10pm). Fibre/cable services at the postcode are subject to availability and may differ between properties within a postcode. Speeds can be affected by a range of technical and environmental factors. The speed at the property may be lower than that listed above. You can check the estimated speed and confirm availability to a property prior to purchasing on the broadband provider's website. Providers may increase charges. The information is provided and maintained by Decision Technologies Limited. **This is indicative only and based on a 2-person household with multiple devices and simultaneous usage. Broadband performance is affected by multiple factors including number of occupants and devices, simultaneous usage, router range etc. For more information speak to your broadband provider.
Map data ©OpenStreetMap contributors.





