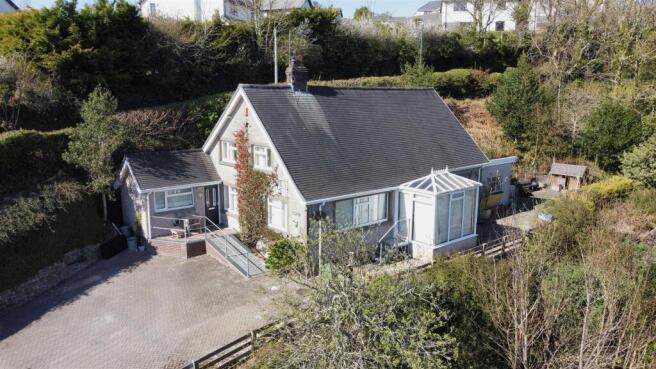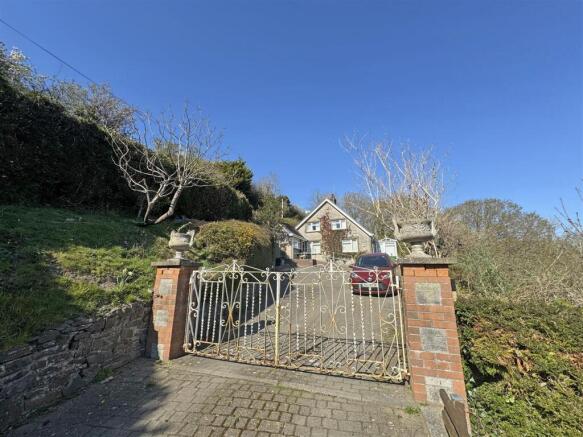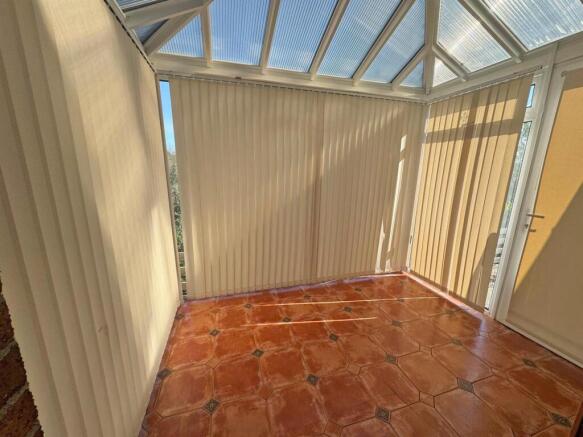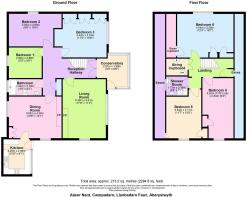Cwmpadarn, Llanbadarn Fawr, Aberystwyth

- PROPERTY TYPE
Detached
- BEDROOMS
6
- BATHROOMS
2
- SIZE
Ask agent
- TENUREDescribes how you own a property. There are different types of tenure - freehold, leasehold, and commonhold.Read more about tenure in our glossary page.
Freehold
Description
For Sale By Private Treaty -
Enjoying an elevated location on Cwmpadarn Lane with fine views over Llanbadarn and beyond, A detached 6 bedroomed house with large garden to rear known as:
ALAW’R NANT
CWMPADARN
LLANBADARN
ABERYSTWYTH
CEREDIGION
SY23 3TU
The property is approached over a narrow lane just off the juncture of the road leading up to Cefnllan. Alaw’r Nant is the last property along the lane and there are public footpaths leading up Waunfawr, towards the University and National Library of Wales which are nearby.
The location is private which prospective purchasers will appreciate during their inspection. The property has been developed by a well-respected local developer and provides for commodious and multipurpose family accommodation which is highlighted on the floorplan.
Alaw’r Nant benefits from gas fired central heating, double glazing and has a vehicular hard standing to the fore. There is a large garden to rear of the property and is shown with the boundaries highlighted in red on the attached plan.
Local amenities are available nearby at Llanbadarn and Waunfawr and Aberystwyth is within 2 miles or so travelling distance. The house is also convenient to the outer town retail stores at Parc y Llyn and to the University, National Library of Wales and Bronglais hospital which are major employers in the Aberystwyth Area.
Tenure - Freehold
Services - All mains services are connected.
Council Tax - Band E
Viewing - Strictly by appointment with the selling agents; Aled Ellis & Co, 16 Terrace Rd, Aberystwyth. or
Alaw’r Nant provides for the following accommodation. All room dimensions are approximate. All images have been taken with a digital camera.
Ground Floor -
Front Entrance Door To -
Reception Hallway - with tiled floor, radiator, stairs to first floor accommodation and doors to
Conservatory - 1.98m x 2.87m (6'6 x 9'5 ) - with tiled floor and fabulous views.
Living Room - 5.41m x 3.40m (17'9 x 11'2 ) - with an attractive stone fireplace with display shelving together with a gas fire set on a slate hearth. Windows to fore and side. Radiator.
Dining Room - 3.81m x 4.29m (12'6 x 14'1 ) - with real flame effect gas fire set on a slate hearth, exposed wooden floor, radiator and metre cupboard. Window to fore and rear. Access to
Kitchen - 2.46m x 3.25m (8'1 x 10'8 ) - comprising single drainer stainless steel sink unit with mixer, base and eye level unit with appliance spaces, tiled splash backs, tongue and groove pine ceiling and cooker point. Plumbing for automatic washing machine and window to fore.
Bedroom 1 - 2.82m x 2.90m (9'3 x 9'6 ) - with window to rear and radiator.
Bedroom 2 - 4.67m x 2.95m max (15'4 x 9'8 max) - with window to side and radiator.
Bedroom 3 - 3.43m x 3.25m (11'3 x 10'8 ) - with fitted bedroom furniture, window to fore and radiator.
Bathroom - 2.79m x 1.45m (9'2 x 4'9 ) - comprising bath with Mira shower and screen. Pedestal wash hand basin and low level flush wc. Heater towel rail, obscured window to rear, Dimplex fan heater and fully tiled.
First Floor Accommodation -
Landing - with doors to
Airing Cupboard - housing the Ideal Gas fired central heating boiler, access to under eaves storage.
Bedroom 4 - 5.41m x 2.84m (17'9 x 9'4 ) - with part sloping head room, fitted wardrobe and window to side (fine views).
Bedroom 5 - 3.53m x 3.18m (11'7 x 10'5 ) - with part sloping head room, fitted wardrobe and window to side. Radiator.
Shower Room - 2.16m x 1.73m (7'1 x 5'8 ) - comprising shower cubicle, pedestal wash hand basin and wc. Laminated floor, tiled splash backs, tongue and groove pine ceiling and wall mounted fan heater.
Bedroom 6 - 4.04m x 5.05m (13'3 x 16'7 ) - with under eaves storage, fitted wardrobes and window to side.
Externally - Vehicular hardstanding to the fore with immediate garden area with attached garden shed and dog kennel.
The garden extends further up the cwm as shown on the plan being mainly mixed woodland.
Directions - WHAT3WORDS: - hopefully.unsettled.organ
Cwmpadarn lane turning – suave. Mess. Stables
From the office proceed inland on the A44 trunk road to Llanbadarn. At the roundabouts take first exit and proceed up Primose Hill taking the first turning left towards Cefnllan and immediately right onto Cwmpadarn lane. Proceed up the lane and Alaw’r Nant is the last property
Brochures
Cwmpadarn, Llanbadarn Fawr, AberystwythBrochure- COUNCIL TAXA payment made to your local authority in order to pay for local services like schools, libraries, and refuse collection. The amount you pay depends on the value of the property.Read more about council Tax in our glossary page.
- Ask agent
- PARKINGDetails of how and where vehicles can be parked, and any associated costs.Read more about parking in our glossary page.
- Ask agent
- GARDENA property has access to an outdoor space, which could be private or shared.
- Yes
- ACCESSIBILITYHow a property has been adapted to meet the needs of vulnerable or disabled individuals.Read more about accessibility in our glossary page.
- Ask agent
Cwmpadarn, Llanbadarn Fawr, Aberystwyth
Add an important place to see how long it'd take to get there from our property listings.
__mins driving to your place
Explore area BETA
Aberystwyth
Get to know this area with AI-generated guides about local green spaces, transport links, restaurants and more.
Your mortgage
Notes
Staying secure when looking for property
Ensure you're up to date with our latest advice on how to avoid fraud or scams when looking for property online.
Visit our security centre to find out moreDisclaimer - Property reference 33850907. The information displayed about this property comprises a property advertisement. Rightmove.co.uk makes no warranty as to the accuracy or completeness of the advertisement or any linked or associated information, and Rightmove has no control over the content. This property advertisement does not constitute property particulars. The information is provided and maintained by Aled Ellis & Co Ltd, Aberystwyth. Please contact the selling agent or developer directly to obtain any information which may be available under the terms of The Energy Performance of Buildings (Certificates and Inspections) (England and Wales) Regulations 2007 or the Home Report if in relation to a residential property in Scotland.
*This is the average speed from the provider with the fastest broadband package available at this postcode. The average speed displayed is based on the download speeds of at least 50% of customers at peak time (8pm to 10pm). Fibre/cable services at the postcode are subject to availability and may differ between properties within a postcode. Speeds can be affected by a range of technical and environmental factors. The speed at the property may be lower than that listed above. You can check the estimated speed and confirm availability to a property prior to purchasing on the broadband provider's website. Providers may increase charges. The information is provided and maintained by Decision Technologies Limited. **This is indicative only and based on a 2-person household with multiple devices and simultaneous usage. Broadband performance is affected by multiple factors including number of occupants and devices, simultaneous usage, router range etc. For more information speak to your broadband provider.
Map data ©OpenStreetMap contributors.







