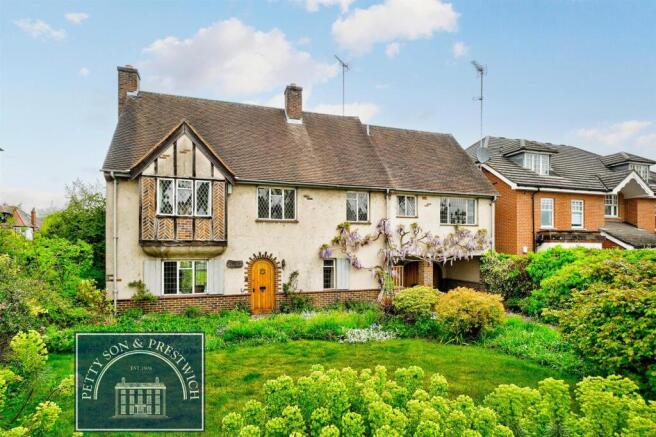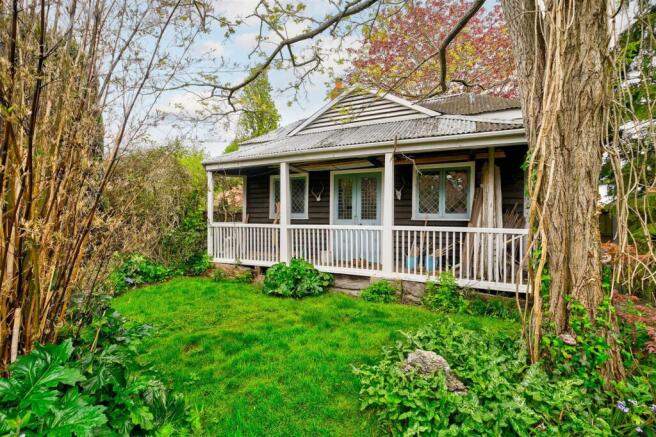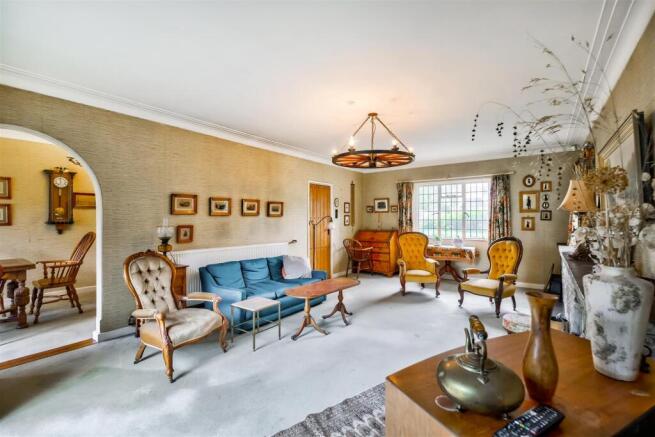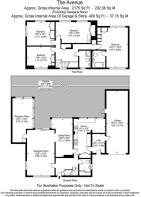The Avenue, Wanstead
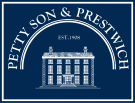
- PROPERTY TYPE
Detached
- BEDROOMS
4
- BATHROOMS
2
- SIZE
Ask agent
- TENUREDescribes how you own a property. There are different types of tenure - freehold, leasehold, and commonhold.Read more about tenure in our glossary page.
Freehold
Key features
- An exceptionally charming, detached, bespoke residence
- Located in central Wanstead on one of Wanstead’s most prestigious roads
- Constructed and retained by the original owners for seventy years
- A deep and wide plot with extensive opportunity to refurbish and extend (STPC)
- Four generous double bedrooms
- An exceptionally, naturally bright home with many dual-aspect rooms
- Integral garage with ample off-street parking
- Rear garden in excess of 100 feet leading to a brick built pavilion
Description
Set behind the vibrant high street in an exceptionally tranquil setting, this home enjoys the perfect balance of seclusion and connectivity. Both Wanstead and Snaresbrook Underground Stations are within easy walking distance, offering swift access to Central London in under 30 minutes — ideal for city professionals seeking sanctuary without compromise. Residents are also perfectly positioned to enjoy Wanstead’s celebrated green spaces, highly regarded schools, and a thriving community atmosphere. The area boasts an array of independent boutiques, artisanal cafés, welcoming bistros, and stylish bars — all adding to the unique charm that makes Wanstead one of East London’s most desirable village settings.
Nestled in one of Wanstead’s most coveted and distinguished locations, The Avenue has long been synonymous with elegance and architectural distinction. This tree-lined enclave showcases an exquisite collection of residences, many of which are individually commissioned homes, crafted across generations — from the grandeur of the Victorian era to the refined design sensibilities of the modern day. This particular home stands as a rare and remarkable offering. Commissioned by the current family in 1954 and lovingly maintained ever since, the property façade echoes a timeless allure of a home much older than its mid-century origins. With its quintessential ‘chocolate box’ façade, the home is beautifully framed by award-winning, cottage-style gardens to both the front and rear — a picturesque setting that further enhances the enchanting sense of being nestled within a tranquil village enclave. Positioned centrally in a notably deep and expansive plot, this substantial detached home is set amidst beautifully landscaped front gardens and enjoys ample off-street parking, along with direct access to an integral garage via a broad, covered porch—adding both functionality and charm. While the home has been lovingly maintained, it now offers an exciting opportunity for a purchaser to modernise and personalise to their taste.
The generous plot, layout, and existing footprint also present extensive scope for enlargement, including potential for loft conversion or significant ground floor extension, subject to the necessary planning permissions.
The property is accessed via two entrances, with the principal doorway discreetly situated to the left as you approach the residence. This entrance opens into a welcoming hallway featuring classic flagstone flooring and a conveniently located ground floor cloakroom. Natural light floods the interior, a standout feature thanks to the predominantly double-aspect layout of many rooms. The main reception room, a deep and light-filled lounge, leads through an archway to a formal dining room with an attractive bay window overlooking the garden. There is a generously sized second reception room with garden access which lends itself well to use as an office or playroom. The dining room leads to an L-shaped kitchen/dining room to the rear is bathed in natural light from a striking picture window and provides direct access to both the dining room and entrance hall—creating a fluid and functional layout ideal for modern family life. To the first floor are four generously proportioned double bedrooms. The principal suite is especially impressive, enjoying dual-aspect windows, extensive built-in wardrobes, and a spacious en-suite bathroom. A contemporary family shower room serves the remaining bedrooms. Several rooms benefit from expansive rear-facing windows with delightful garden views.
The rear garden is a particular highlight—stretching in excess of 100 feet and thoughtfully planted with a rich variety of mature shrubs and flowering borders. A paved terrace leads to a deep lawn surrounded by vibrant beds that offer privacy and year-round interest. At the far end of the garden, a charming pavilion with raised, covered veranda offers the perfect space for a home office, creative studio, or quiet retreat. To the rear right of the garden there is further land on a separate title, which is included in the sale. This is a rare opportunity to acquire a substantial family home in a prime setting, offering not only beautifully proportioned accommodation but also exceptional potential to create a bespoke residence tailored to your lifestyle.
EPC RATING: D60
COUNCIL TAX BAND: G
Reception Room - 6.86 x 4.19 (22'6" x 13'8") -
Reception Room - 6.73 x 3.10 (22'0" x 10'2") -
Dining Room - 5.71 x 3.20 (18'8" x 10'5") -
Kitchen - 5.84 x 4.78 (19'1" x 15'8") -
Lobby - 2.87 x 1.80 (9'4" x 5'10") -
Bedroom - 6.07 x 4.65 (19'10" x 15'3") -
Bedroom - 5.41 x 3.15 (17'8" x 10'4") -
Bedroom - 4.17 x 3.68 (13'8" x 12'0") -
Bedroom - 4.17 x 3.17 (13'8" x 10'4") -
Garage - 9.42 x 3.17 (30'10" x 10'4") -
Brochures
The Avenue, WansteadBrochure- COUNCIL TAXA payment made to your local authority in order to pay for local services like schools, libraries, and refuse collection. The amount you pay depends on the value of the property.Read more about council Tax in our glossary page.
- Band: G
- PARKINGDetails of how and where vehicles can be parked, and any associated costs.Read more about parking in our glossary page.
- Garage,Off street
- GARDENA property has access to an outdoor space, which could be private or shared.
- Yes
- ACCESSIBILITYHow a property has been adapted to meet the needs of vulnerable or disabled individuals.Read more about accessibility in our glossary page.
- Ask agent
Energy performance certificate - ask agent
The Avenue, Wanstead
Add an important place to see how long it'd take to get there from our property listings.
__mins driving to your place
Get an instant, personalised result:
- Show sellers you’re serious
- Secure viewings faster with agents
- No impact on your credit score
Your mortgage
Notes
Staying secure when looking for property
Ensure you're up to date with our latest advice on how to avoid fraud or scams when looking for property online.
Visit our security centre to find out moreDisclaimer - Property reference 33850908. The information displayed about this property comprises a property advertisement. Rightmove.co.uk makes no warranty as to the accuracy or completeness of the advertisement or any linked or associated information, and Rightmove has no control over the content. This property advertisement does not constitute property particulars. The information is provided and maintained by Petty Son & Prestwich Ltd, London. Please contact the selling agent or developer directly to obtain any information which may be available under the terms of The Energy Performance of Buildings (Certificates and Inspections) (England and Wales) Regulations 2007 or the Home Report if in relation to a residential property in Scotland.
*This is the average speed from the provider with the fastest broadband package available at this postcode. The average speed displayed is based on the download speeds of at least 50% of customers at peak time (8pm to 10pm). Fibre/cable services at the postcode are subject to availability and may differ between properties within a postcode. Speeds can be affected by a range of technical and environmental factors. The speed at the property may be lower than that listed above. You can check the estimated speed and confirm availability to a property prior to purchasing on the broadband provider's website. Providers may increase charges. The information is provided and maintained by Decision Technologies Limited. **This is indicative only and based on a 2-person household with multiple devices and simultaneous usage. Broadband performance is affected by multiple factors including number of occupants and devices, simultaneous usage, router range etc. For more information speak to your broadband provider.
Map data ©OpenStreetMap contributors.
