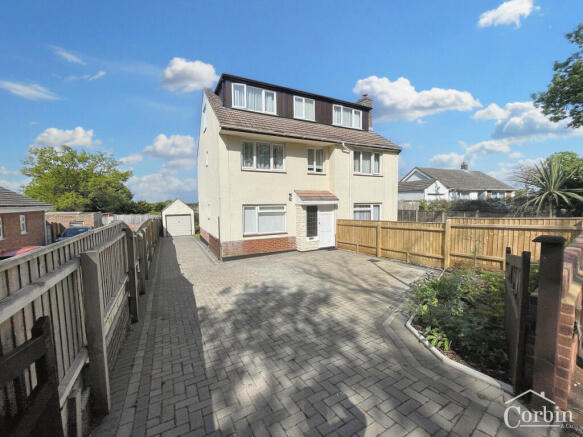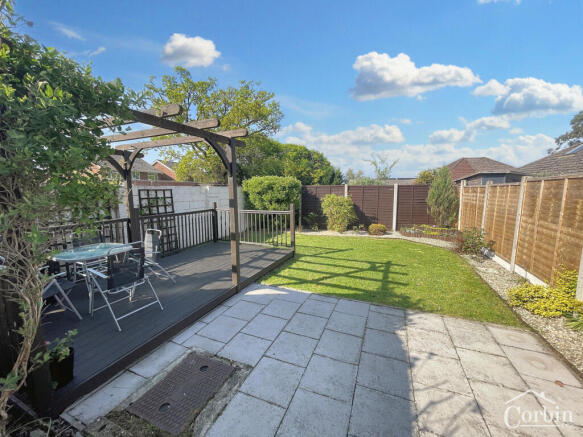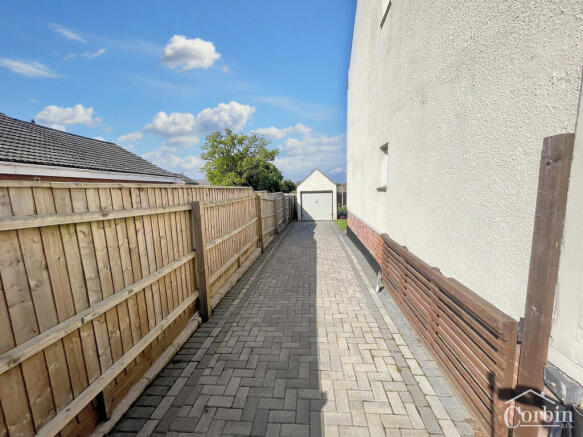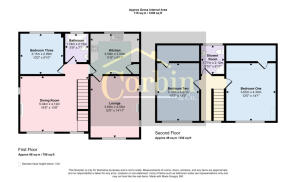Spicer Lane, Bournemouth, BH11 9
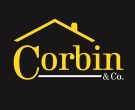
- PROPERTY TYPE
Maisonette
- BEDROOMS
3
- BATHROOMS
2
- SIZE
Ask agent
Key features
- Unique and individual two storey maisonette with own entrance
- Ample off road parking for a number of vehicles and detached single garage
- Two reception rooms - Formal Lounge and Dining Room
- Modern Style kitchen
- First floor bathroom and second floor shower room
- Three bedrooms - one on the first and two on the second floor
- Beautiful secluded rear garden mainly laid to lawn, flowerbed borders and timber decking area with pagoda
- Long lease 936 years, peppercorn ground rent
- Close to local shops including CO-OP, pharmacy, and take aways. Turbury retail park is a short car journey away, along with supermarkets, and schools for all ages
- Located inbetween Bournemouth, Poole, Ferndown, Wimborne with beautiful walks along the stour or Canford Sang perfect for dog owners
Description
Corbin & Co are delighted to offer for sale this distinctive two-storey maisonette, which beautifully blends modern convenience with traditional character, making it an ideal choice for families, first-time buyers, or anyone seeking a friendly, community-oriented neighbourhood. With its own private entrance, ample off-road parking for multiple vehicles, and a detached single garage, the property offers both exclusivity and practicality.
Spicer Lane features mature trees and lush greenery surround the home, creating a peaceful and inviting setting. The frontage is paved with stylish grey stones, a long driveway, leads to the detached garage.
Upon entering, the ground floor welcomes you with an entrance hall, providing practical space for coats, jackets, and shoes. Stairs rise to the first floor, where the main living accommodation unfolds.
The first floor offers a thoughtfully designed layout featuring two distinct reception rooms, providing flexible living spaces. The formal lounge is bright and airy, enhanced by dual windows and a modern light fixture. Adjacent, the vibrant dining room boasts a bold purple accent wall, an elegant white fireplace surround, and decorative coving—ideal for entertaining guests. The contemporary kitchen is a culinary delight, fitted with light wood cabinetry, sleek silver hardware, a sophisticated mosaic tile backsplash, and space for freestanding appliances. Completing the first floor is a flexible bedroom, perfect as a guest room or home office, alongside a stylish bathroom adorned with dark tiling, a decorative mosaic border, and a white suite including a bathtub with a chrome shower fixture.
On the second floor, two generously proportioned bedrooms provide a tranquil retreat, each featuring tasteful two-tone décor. Abundant natural light and spacious layouts create relaxing environments. The shower room, finished with contemporary two-tone tiling, includes a corner shower unit with a clear glass enclosure and a chrome heated towel rail for added luxury.
The private rear garden is a true highlight, offering a serene oasis for outdoor living. Mainly laid to lawn, it features colourful flowerbed borders and a delightful timber deck with a charming pergola—perfect for alfresco dining. Enclosed by wooden fencing, the garden ensures both privacy and tranquillity.
Benefiting from a long lease of 936 years with a peppercorn ground rent, maintenance is split 50/50 with adjoining property on an ad hoc basis.
This property is conveniently located near essential amenities, including a CO-OP, pharmacy, and takeaways. Turbary Retail Park, just a short drive away, offers a variety of supermarkets and shops. Families will appreciate the close proximity to schools such as Bearwood Primary & Nursery School, Elm Academy, LeAF Studio, and Oak Academy.
Perfectly positioned between Bournemouth, Poole, Ferndown, and Wimborne, the property is ideal for outdoor enthusiasts, with beautiful riverside walks along the River Stour, The SANG, and Canford Heath nearby—perfect for dog owners and nature lovers.
Excellent transport links are available, with several bus stops within walking distance offering direct routes into Bournemouth town centre and surrounding areas. Branksome and Parkstone train stations are also a short drive away, providing convenient connections to broader destinations.
Additional Information
Verified Material Information
Council tax band: C
Tenure: Leasehold
Lease length: 999 years remaining (936 years from 1962)
Ground rent: £1 pa
Property type: Maisonette
Property construction: Standard form
Electricity supply: Mains electricity
Solar Panels: No
Other electricity sources: No
Water supply: Mains water supply
Sewerage: Mains
Heating: Central heating
Heating features: Open fire
Broadband: FTTP (Fibre to the Premises)
Mobile coverage: O2 - Good, Vodafone - Great, Three - Good, EE - Great
Parking: Driveway and Garage
Building safety issues: No
Restrictions - Listed Building: No
Restrictions - Conservation Area: No
Restrictions - Tree Preservation Orders: None
Public right of way: No
Long-term area flood risk: No
Coastal erosion risk: No
Planning permission issues: No
Accessibility and adaptations: None
Coal mining area: No
Non-coal mining area: No
Energy Performance rating: D
Additional Information
All information is provided without warranty. Contains HM Land Registry data © Crown copyright and database right 2021. This data is licensed under the Open Government Licence v3.0.
The information contained is intended to help you decide whether the property is suitable for you. You should verify any answers which are important to you with your property lawyer or surveyor or ask for quotes from the appropriate trade experts: builder, plumber, electrician, damp, and timber expert.
Disclaimer
SALES
The heating system, plumbing, and appliances have not been tested by Corbin & Co. All measurements, distances, and areas are approximate. Text, photos, and plans are for guidance only and are not exhaustive. While we strive for accuracy, details are provided by the seller and are not guaranteed. Buyers should verify all information through inspections, legal inquiries, and surveys before committing. We have not checked legal documentation, including lease terms, ground rent, or increases. Buyers must confirm details with their solicitors.
LETTINGS
Particulars are believed accurate but not guaranteed and do not form part of any contract. No assurances are given on the property’s condition or the functionality of services, appliances, or facilities. Tenants should verify these matters independently before moving in.
- COUNCIL TAXA payment made to your local authority in order to pay for local services like schools, libraries, and refuse collection. The amount you pay depends on the value of the property.Read more about council Tax in our glossary page.
- Band: C
- PARKINGDetails of how and where vehicles can be parked, and any associated costs.Read more about parking in our glossary page.
- Yes
- GARDENA property has access to an outdoor space, which could be private or shared.
- Yes
- ACCESSIBILITYHow a property has been adapted to meet the needs of vulnerable or disabled individuals.Read more about accessibility in our glossary page.
- Ask agent
Spicer Lane, Bournemouth, BH11 9
Add an important place to see how long it'd take to get there from our property listings.
__mins driving to your place
Get an instant, personalised result:
- Show sellers you’re serious
- Secure viewings faster with agents
- No impact on your credit score
Your mortgage
Notes
Staying secure when looking for property
Ensure you're up to date with our latest advice on how to avoid fraud or scams when looking for property online.
Visit our security centre to find out moreDisclaimer - Property reference RX576008. The information displayed about this property comprises a property advertisement. Rightmove.co.uk makes no warranty as to the accuracy or completeness of the advertisement or any linked or associated information, and Rightmove has no control over the content. This property advertisement does not constitute property particulars. The information is provided and maintained by Corbin & Co, Bournemouth. Please contact the selling agent or developer directly to obtain any information which may be available under the terms of The Energy Performance of Buildings (Certificates and Inspections) (England and Wales) Regulations 2007 or the Home Report if in relation to a residential property in Scotland.
*This is the average speed from the provider with the fastest broadband package available at this postcode. The average speed displayed is based on the download speeds of at least 50% of customers at peak time (8pm to 10pm). Fibre/cable services at the postcode are subject to availability and may differ between properties within a postcode. Speeds can be affected by a range of technical and environmental factors. The speed at the property may be lower than that listed above. You can check the estimated speed and confirm availability to a property prior to purchasing on the broadband provider's website. Providers may increase charges. The information is provided and maintained by Decision Technologies Limited. **This is indicative only and based on a 2-person household with multiple devices and simultaneous usage. Broadband performance is affected by multiple factors including number of occupants and devices, simultaneous usage, router range etc. For more information speak to your broadband provider.
Map data ©OpenStreetMap contributors.
