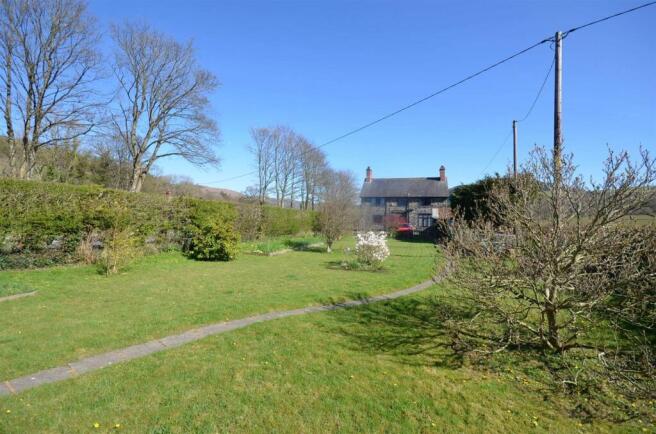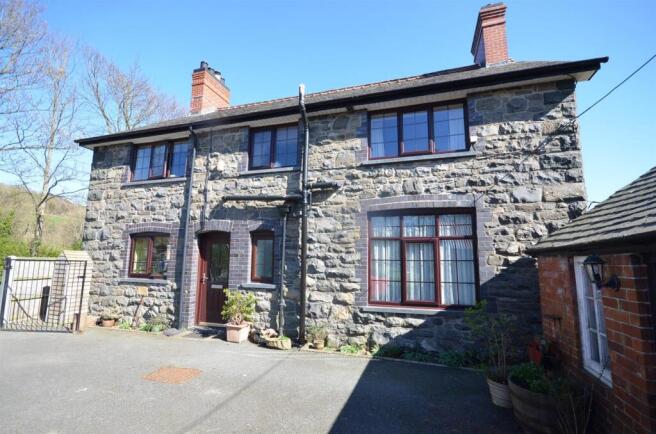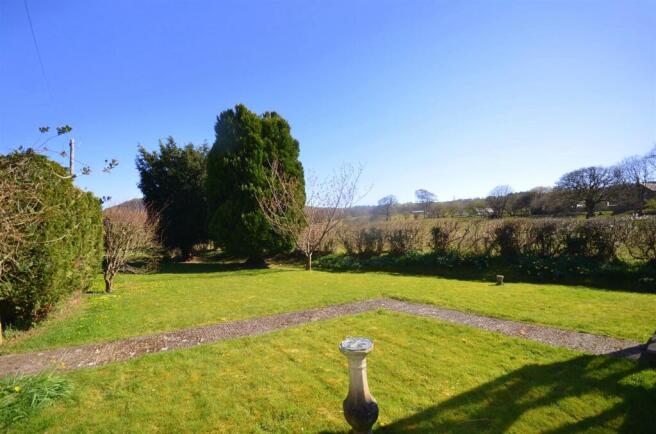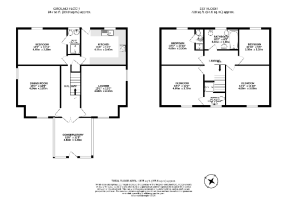Carno

- PROPERTY TYPE
Detached
- BEDROOMS
4
- BATHROOMS
2
- SIZE
1,551 sq ft
144 sq m
- TENUREDescribes how you own a property. There are different types of tenure - freehold, leasehold, and commonhold.Read more about tenure in our glossary page.
Freehold
Description
The property would benefit from some upgrading and with its large mature gardens, off-road parking, garden outbuildings and productive vegetable garden areas, the property must be viewed to appreciate all it has to offer.
* Conservatory * Lounge * Dining Room * Ground Floor Bedroom 5 (ensuite) * Kitchen *
* Four First Floor Bedrooms (two ensuite) * Family Bathroom *
* Brick-built shed * Workshop * Wood Garden Shed * Greenhouse *
* EPC Rating 'tbc' *
Accommodation Comprises: -
Conservatory - Accessed via a pedestrian door at the front this south east facing conservatory is glazed to all sides on a low dwarf stone and brick wall, with glazed pitched roof.
Doors to:
Inner Hallway - Ornate coved ceiling. Tiled floor.
Exposed pine panelled staircase with Understairs Cupboard.
Doors to:
Lounge - Having delightful box bay window to front and additional window to side. Picture rail and dado rail.
Wood burning stove set on a slate hearth with wood mantel surround. Fitted carpet. Radiator.
Dining Room - Super box bay window to front and additional window to side. Picture rail and dado rail.
Fireplace with tiled hearth and backplate and with wood mantel surround. Fitted carpet. Radiator.
Ground Floor Bedroom (Bed 5) / Third Reception Roo - Coved ceiling, fitted carpet, radiator. Secondary glazed window to rear.
Ensuite Shower Room - WC suite, wash hand basin, enclosed shower cubicle with electric shower heater.
Fully tiled walls. Obscure window to rear.
Kitchen - Good range of matching base and wall units with worktops and tiled splashbacks over.
Range-style electric oven, inlaid sink with mixer tap, space for white goods.
Recessed lighting. External door to rear. Original attractive quarry tiled flloor.
First Floor - The pine balustraded staircase with fitted carpet rises to the First Floor.
Landing - Attractive balustrades. Coved ceiling. Fitted carpet. Radiator.
Doors to:
Bedroom 1 (Ensuite) - Coved ceiling, fitted carpet, radiator.
Large window to front.
Door to:
Ensuite Shower Room - WC suite, pedestal wash hand basin with tiled splashback. Part pine panelled walls. Obscure window to front.
Fully tiled and enclosed shower cubicle with electric shower heater and glass sliding door. Spotlights.
Bedroom 2 - Coved ceiling, fitted carpet, radiator.
Large window to front.
Door to:
Ensuite Shower Room - WC suite, wall hung wash hand basin with tiled splashback, glass shelf and mirror over.
Fully tiled and enclosed shower cubicle and glass folding door. Extractor vent.
Bedroom 3 - Fitted carpet, radiator, window to rear.
Bedroom 4 - This room is currently used an an office but is an excellent sized bedroom.
Fitted carpet, radiator, window to rear.
Bathroom - WC suite,. Pedestal wash hand basin with fluorescent light and shaver point over. Bidet.
Panelled bath with electric shower and having glass screen and shower curtain over.
Part tiled walls. Obscure window to rear. Radiator.
Outside - The property is located in excellent sized gardens to the front and rear, laid mainly to lawn with mature hedged boundaries.
The front garden has a wildlife pool and attractive trees. A concrete path leads from the Conservatory to a metal wicket gate on the northern boundary.
The rear of the property provides a tarmacadam car parking area with space for several vehicles.
A tiled BRICK BUILDING with slate roof provides excellent storage, as does a WORKSHOP/FORMER GARAGE and additional WOOD GARDEN SHED at the side fo the property.
A GREENHOUSE is also included in the sale.
As well as a pleasant decked seating area, the rear garden has attractive flowering trees and shrubs.
Adjacent to the stream on the western boundary is a productive vegetable garden area.
Solar Panels - The house benefits from 16 x 240w array of PowerPlus Polycrystalline PV panels which were commissioned on 15 February 2012 and which provide much welcome energy for the property owner.
Services - Mains electricity, gas, water and drainage.
Council Tax - We are advised that the property is in Council Tax Band F.
Local Authority - Powys County Council. Tel No:
Local Area - Carno is a small village located in Powys, The community, which is also a parish in the historic county of Montgomeryshire is said to be the geographical centre of Wales. The community benefits from a range of facilities, a primary school, convenience store, two pubs, places of worship and has a thriving Community Centre which supports a range of recreational activities and clubs.
Caersws, a few miles to the east, is slightly bigger and is serviced by a primary school, doctor's surgery, shop, post office, butchers, garage/filling station and two public houses. It has excellent transport links by road, by bus and by train with a station on the Cambrian Coast railway line offering easy connections to Aberystwyth, Shrewsbury and Birmingham which offer further connections to London and beyond.
Further shopping, leisure and recreational facilities are located in Newtown, which provides excellent shopping facilities as well as a cottage hospital, primary and secondary schools, leisure centre with gym and swimming pool, doctor's surgery and dental practice.
In addition to its many attractions, as the largest town in central Wales, Newtown provides the ideal base to explore the surrounding countryside. There are nature reserves, canal paths, the Severn Way and many local walks and cycling routes to enjoy.
The west Wales coast is a very pleasant and scenic 45 minute drive to the west of Carno.
Important Notice - These particulars are offered on the understanding that all negotiations are conducted through this company.
Neither these particulars, nor oral representations, form part of any offer or contract and their accuracy cannot be guaranteed. Any floor plan provided is for representation purposes only and whilst every attempt has been made to ensure their accuracy the measurements of windows, doors and rooms are approximate and should be used as such by prospective purchasers.
Any services, systems and appliances mentioned have not been tested by us and we cannot verify that they are in working order.
All photographs remain the copyright of Clare Evans & Co.
The Property Ombudsman - Clare Evans & Co is a member of The Property Ombudsman Estate Agents Scheme and therefore adhere to their Code of Practice.
A copy of the Code of Practice is available in the office and on request.
Clare Evans & Co's complaints procedure is also available on request.
Pma Reference - DRAFT
Brochures
CarnoBrochure- COUNCIL TAXA payment made to your local authority in order to pay for local services like schools, libraries, and refuse collection. The amount you pay depends on the value of the property.Read more about council Tax in our glossary page.
- Band: F
- PARKINGDetails of how and where vehicles can be parked, and any associated costs.Read more about parking in our glossary page.
- Yes
- GARDENA property has access to an outdoor space, which could be private or shared.
- Yes
- ACCESSIBILITYHow a property has been adapted to meet the needs of vulnerable or disabled individuals.Read more about accessibility in our glossary page.
- Ask agent
Carno
Add an important place to see how long it'd take to get there from our property listings.
__mins driving to your place
Get an instant, personalised result:
- Show sellers you’re serious
- Secure viewings faster with agents
- No impact on your credit score
Your mortgage
Notes
Staying secure when looking for property
Ensure you're up to date with our latest advice on how to avoid fraud or scams when looking for property online.
Visit our security centre to find out moreDisclaimer - Property reference 33850986. The information displayed about this property comprises a property advertisement. Rightmove.co.uk makes no warranty as to the accuracy or completeness of the advertisement or any linked or associated information, and Rightmove has no control over the content. This property advertisement does not constitute property particulars. The information is provided and maintained by Clare Evans & Co, Rhayader. Please contact the selling agent or developer directly to obtain any information which may be available under the terms of The Energy Performance of Buildings (Certificates and Inspections) (England and Wales) Regulations 2007 or the Home Report if in relation to a residential property in Scotland.
*This is the average speed from the provider with the fastest broadband package available at this postcode. The average speed displayed is based on the download speeds of at least 50% of customers at peak time (8pm to 10pm). Fibre/cable services at the postcode are subject to availability and may differ between properties within a postcode. Speeds can be affected by a range of technical and environmental factors. The speed at the property may be lower than that listed above. You can check the estimated speed and confirm availability to a property prior to purchasing on the broadband provider's website. Providers may increase charges. The information is provided and maintained by Decision Technologies Limited. **This is indicative only and based on a 2-person household with multiple devices and simultaneous usage. Broadband performance is affected by multiple factors including number of occupants and devices, simultaneous usage, router range etc. For more information speak to your broadband provider.
Map data ©OpenStreetMap contributors.




