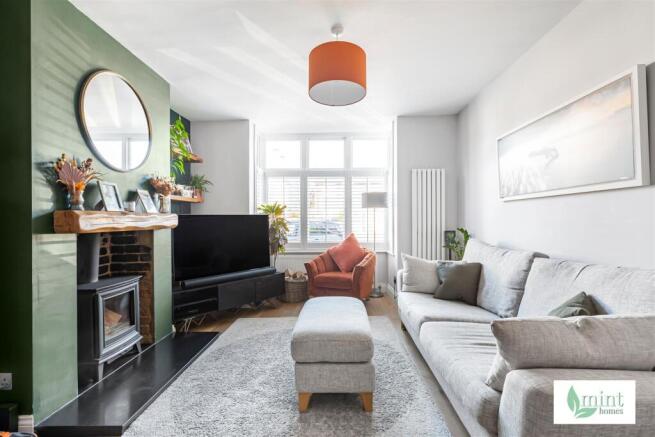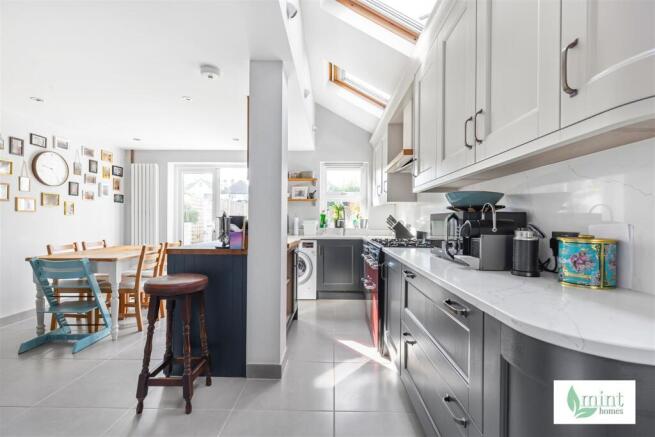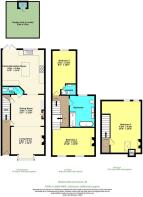Station Road, West Byfleet

- PROPERTY TYPE
Semi-Detached
- BEDROOMS
3
- BATHROOMS
2
- SIZE
1,389 sq ft
129 sq m
- TENUREDescribes how you own a property. There are different types of tenure - freehold, leasehold, and commonhold.Read more about tenure in our glossary page.
Freehold
Key features
- Set in a central location within walking distance of mainline station & relaxing canal walks
- Beautifully preserved Victorian semi-detached home where period character & modern comforts effortlessly come together
- Light-filled home with many enhancements to include stylish kitchen/dining with skylights
- Separate characterful living room featuring bay window, cosy wood burner & rustic wood mantel
- Practical downstairs cloakroom & plentiful built-in storage throughout
- 2 double bedrooms on the first floor, one with comfort of en-suite shower & separate indulgent family bathroom
- Bright dual-aspect loft conversion providing additional double bedroom with flexibility for work, guests or quiet creativity
- Secluded, sunny outdoor space with patio – cook, dine & lounge
- Side access, on-street parking – permits & visitor vouchers available to purchase
- EPC: D / Council Tax band: E
Description
Perfectly positioned for easy access to local amenities, the tranquil Basingstoke Canal, and the mainline station, this is a home where convenience and charm live side by side. In a world where living well and being truly happy at home has never mattered more, could this be the best of both worlds you’ve been searching for?
Come on through and sink into the inviting embrace of the living room - a charming space that flows beautifully with its graceful proportions, featuring a square bay window that floods the room with soft natural light. A deep dark green wall wraps around the cosy wood burner, framed by a rustic wood mantel, creating a striking focal point that echoes the natural world just beyond the front door. Whether you're curling up with a good book or sharing tea with a friend, this is a room that promises quiet comfort when you crave a moment to yourself - a true sanctuary, connected to the rhythms of nature.
Sunlight pours through the velux skylights above, enhancing the stylish, open-concept kitchen and dining space, thoughtfully designed for everyday living and easy entertaining. This inviting layout encourages easy connection between cooking, dining, and relaxing. Whether you're hosting guests or enjoying a quiet family meal, the kitchen’s seamless extension into the dining space creates a sociable setting that feels both practical and full of life. Glass doors open onto the garden, blending indoor and outdoor living effortlessly.
Practicality is woven into every corner, with a downstairs cloakroom, plentiful built-in storage, and thoughtful touches throughout.
From the living room, your eye is drawn down the welcoming entrance hallway to the colourful stained glass front door, a charming reminder of the home’s Victorian heritage. From here, the bright stairway invites you upward to the first floor, where two spacious, airy bedrooms await -one enjoying the comfort of a private en-suite shower room, while the other benefits from an unusually spacious, beautifully appointed family bathroom complete with a freestanding bath and separate walk-in shower. Together, they offer calm, retreat, and a touch of everyday indulgence.
A further staircase leads to a loft conversion - a bright, dual-aspect space with far-reaching views. This versatile room currently offers a charming children's retreat but could easily adapt to suit your needs, whether as a peaceful guest bedroom, creative studio, or home office.
Outside, the secluded garden is a haven of sunshine and calm, complete with a sun-drenched patio for morning coffees and weekend barbeques, all easily accessed via a handy side pathway. On-street parking permits and visitor vouchers add extra convenience.
With its blend of Victorian elegance, thoughtful modern updates, and a soul that instantly feels like home, this home offers a rare and precious lifestyle - ready to be embraced. The timeless character, light-filled layout, and central, walkable location make it a unique find.
Station Road is just a short walk from the peaceful and picturesque Basingstoke Canal, offering a serene escape right on your doorstep. Enjoy the small luxuries of village life with nearby coffee shops, restaurants, golf clubs, and gyms, all part of this friendly, welcoming community. The convenience of local shopping amenities, schools, multiple children’s nurseries, a fantastic playground, and a thriving village hall all lie within minutes, ensuring there's something for everyone.
Also within walking distance is the eagerly awaited Botanical Place - a new development in the heart of West Byfleet that will feature a wellness centre, a pedestrianised square lined with boutique-style independent shops, cafes, restaurants, and a public library. This exciting new hub is set to bring even more vibrancy to the area.
Communications are superb with the A3 providing direct access to London, the M25 and the national motorway network only a few miles away.
Brochures
Station Road, West ByfleetBrochure- COUNCIL TAXA payment made to your local authority in order to pay for local services like schools, libraries, and refuse collection. The amount you pay depends on the value of the property.Read more about council Tax in our glossary page.
- Band: E
- PARKINGDetails of how and where vehicles can be parked, and any associated costs.Read more about parking in our glossary page.
- Ask agent
- GARDENA property has access to an outdoor space, which could be private or shared.
- Yes
- ACCESSIBILITYHow a property has been adapted to meet the needs of vulnerable or disabled individuals.Read more about accessibility in our glossary page.
- Ask agent
Energy performance certificate - ask agent
Station Road, West Byfleet
Add an important place to see how long it'd take to get there from our property listings.
__mins driving to your place
Get an instant, personalised result:
- Show sellers you’re serious
- Secure viewings faster with agents
- No impact on your credit score
Your mortgage
Notes
Staying secure when looking for property
Ensure you're up to date with our latest advice on how to avoid fraud or scams when looking for property online.
Visit our security centre to find out moreDisclaimer - Property reference 33851053. The information displayed about this property comprises a property advertisement. Rightmove.co.uk makes no warranty as to the accuracy or completeness of the advertisement or any linked or associated information, and Rightmove has no control over the content. This property advertisement does not constitute property particulars. The information is provided and maintained by Mint Homes, Woking. Please contact the selling agent or developer directly to obtain any information which may be available under the terms of The Energy Performance of Buildings (Certificates and Inspections) (England and Wales) Regulations 2007 or the Home Report if in relation to a residential property in Scotland.
*This is the average speed from the provider with the fastest broadband package available at this postcode. The average speed displayed is based on the download speeds of at least 50% of customers at peak time (8pm to 10pm). Fibre/cable services at the postcode are subject to availability and may differ between properties within a postcode. Speeds can be affected by a range of technical and environmental factors. The speed at the property may be lower than that listed above. You can check the estimated speed and confirm availability to a property prior to purchasing on the broadband provider's website. Providers may increase charges. The information is provided and maintained by Decision Technologies Limited. **This is indicative only and based on a 2-person household with multiple devices and simultaneous usage. Broadband performance is affected by multiple factors including number of occupants and devices, simultaneous usage, router range etc. For more information speak to your broadband provider.
Map data ©OpenStreetMap contributors.






