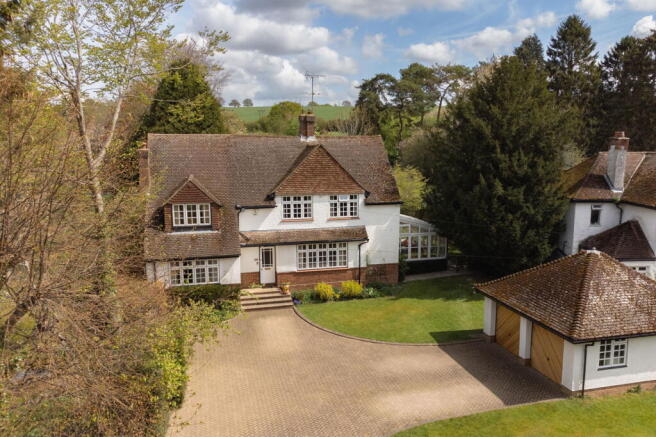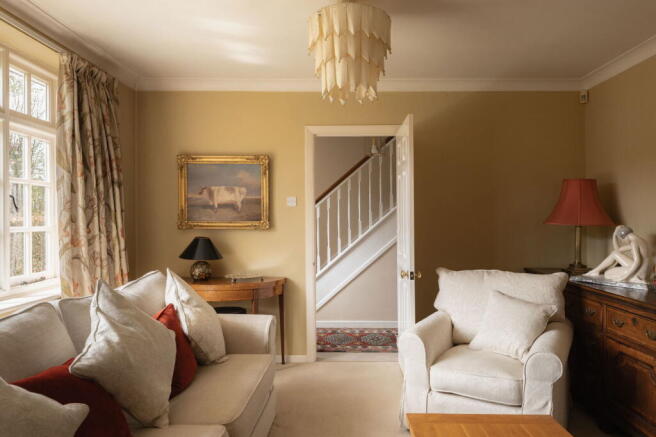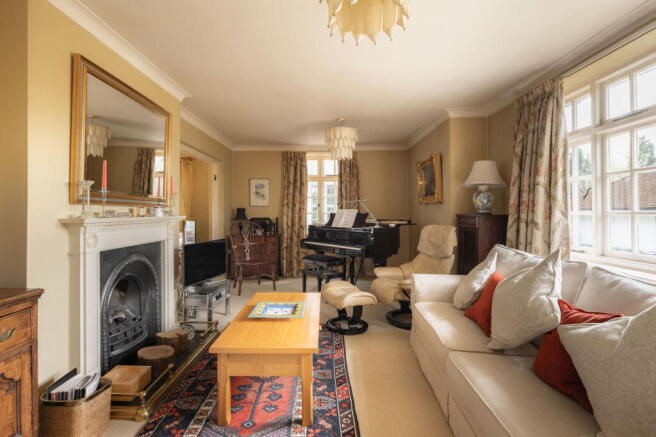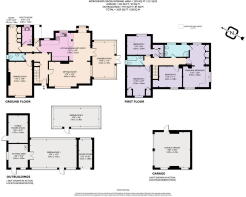Piccotts End, Hemel Hempstead, Hertfordshire HP1

- PROPERTY TYPE
Detached
- BEDROOMS
4
- BATHROOMS
2
- SIZE
3,639 sq ft
338 sq m
- TENUREDescribes how you own a property. There are different types of tenure - freehold, leasehold, and commonhold.Read more about tenure in our glossary page.
Freehold
Key features
- Distinguished 1950s home in a sought after hamlet
- Set on a generous 2.3-acre plot, including formal gardens and paddock
- Elegant, light-filled interiors with four double bedrooms
- Dual-aspect sitting room with fireplace
- Large dining room ideal for entertaining
- Country-style kitchen leading to a conservatory with garden views
- Lush, mature gardens extending some 150ft
- 2 acre paddock with orchard trees, polytunnels and separate access from Dodds Lane
- Detached double garage and a suite of outbuildings
Description
Poised with quiet confidence on the gentle rise of a gorgeous 2.3-acre plot, this distinguished 1950s home lies in one of Hertfordshire’s most beguiling backwaters – the tiny, medieval hamlet of Piccotts End. A charming, rural setting where time seems to drift at a slower pace, it belies its enviable proximity to town, with Berkhamsted and Hemel Hempstead just four and two miles away respectively.
Handsome and solidly traditional, the house epitomises all that was excellent in this period of house building; craftsmanship, proportion and domestic comfort. Its handsome facade, set well back from the road behind a wonderful old brick and flint wall, speaks of understated permanence. Built during a time when quality materials and practical design were paramount, the house remains a confident expression of mid-century architecture, with a layout that prioritises light, flow and functionality.
Inside, the architecture unfolds with a calm and classical feel. The hallway introduces a suite of reception rooms designed with versatility in mind. The dual-aspect sitting room is a generous space, large enough to accommodate a baby grand piano to one end, while a fireplace creates a natural focal point. The second reception room – a formal dining room - offers excellent proportions and a sense of occasion.
The kitchen/breakfast room is warmly traditional, with cabinetry echoing the English country style and ample space for more informal family moments. It opens into a conservatory: a sun-drenched vantage point from which to admire the garden in all seasons. A utility room and pantry (once a photographic darkroom) add practical elegance to the ground floor, along with a neatly positioned cloakroom.
Upstairs are four double bedrooms. The principal suite is particularly generous, with a dedicated dressing area and its own en suite shower room, while the remaining three bedrooms share a bright family bathroom.
The gardens are, in a word, glorious, they stretch out some 150ft behind the house, with lawns, mature trees and flowering borders, punctuated by a large terrace that all but insists on summer dining. Beyond the formal gardens lies a two-acre paddock, with its own vehicular access from Dodds Lane. Here, two polytunnels and a clutch of fruit trees suggest agricultural potential, hobby farming or simple bucolic escape.
A range of outbuildings sits to the garden’s rear: two brick-built former stables now utilised as a store and potting shed, alongside two vast greenhouses and a mower store. At the front of the house, a detached double garage and large drive provide ample parking for four or more vehicles.
All told, this is a rare opportunity to purchase a home that is both reassuringly grounded and full of rural romance.
Brochures
Brochure 1- COUNCIL TAXA payment made to your local authority in order to pay for local services like schools, libraries, and refuse collection. The amount you pay depends on the value of the property.Read more about council Tax in our glossary page.
- Band: G
- PARKINGDetails of how and where vehicles can be parked, and any associated costs.Read more about parking in our glossary page.
- Garage,Driveway
- GARDENA property has access to an outdoor space, which could be private or shared.
- Private garden
- ACCESSIBILITYHow a property has been adapted to meet the needs of vulnerable or disabled individuals.Read more about accessibility in our glossary page.
- Ask agent
Piccotts End, Hemel Hempstead, Hertfordshire HP1
Add an important place to see how long it'd take to get there from our property listings.
__mins driving to your place
Get an instant, personalised result:
- Show sellers you’re serious
- Secure viewings faster with agents
- No impact on your credit score
Your mortgage
Notes
Staying secure when looking for property
Ensure you're up to date with our latest advice on how to avoid fraud or scams when looking for property online.
Visit our security centre to find out moreDisclaimer - Property reference S1292506. The information displayed about this property comprises a property advertisement. Rightmove.co.uk makes no warranty as to the accuracy or completeness of the advertisement or any linked or associated information, and Rightmove has no control over the content. This property advertisement does not constitute property particulars. The information is provided and maintained by Nash Partnership, Berkhamsted. Please contact the selling agent or developer directly to obtain any information which may be available under the terms of The Energy Performance of Buildings (Certificates and Inspections) (England and Wales) Regulations 2007 or the Home Report if in relation to a residential property in Scotland.
*This is the average speed from the provider with the fastest broadband package available at this postcode. The average speed displayed is based on the download speeds of at least 50% of customers at peak time (8pm to 10pm). Fibre/cable services at the postcode are subject to availability and may differ between properties within a postcode. Speeds can be affected by a range of technical and environmental factors. The speed at the property may be lower than that listed above. You can check the estimated speed and confirm availability to a property prior to purchasing on the broadband provider's website. Providers may increase charges. The information is provided and maintained by Decision Technologies Limited. **This is indicative only and based on a 2-person household with multiple devices and simultaneous usage. Broadband performance is affected by multiple factors including number of occupants and devices, simultaneous usage, router range etc. For more information speak to your broadband provider.
Map data ©OpenStreetMap contributors.







