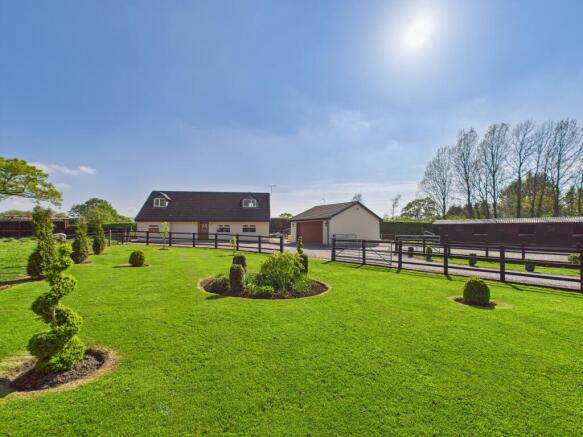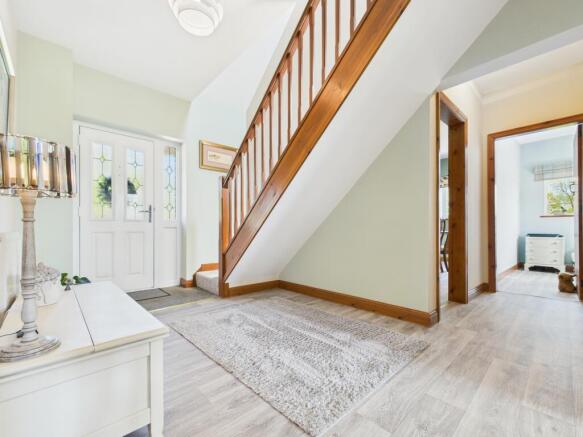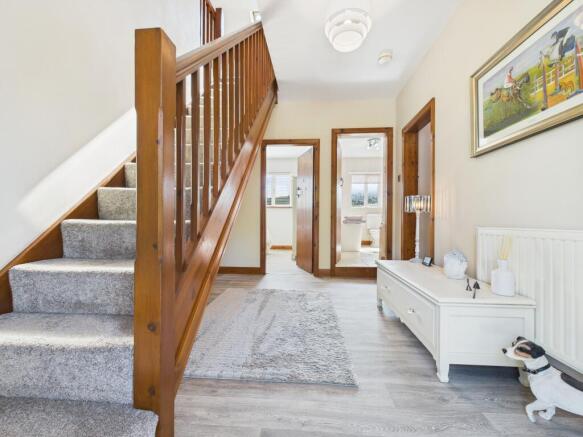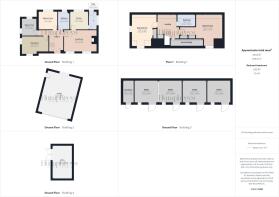
Rhos Avenue, Penyffordd, CH4

- PROPERTY TYPE
Detached
- BEDROOMS
4
- BATHROOMS
2
- SIZE
Ask agent
- TENUREDescribes how you own a property. There are different types of tenure - freehold, leasehold, and commonhold.Read more about tenure in our glossary page.
Freehold
Key features
- Spacious four-bedroom detached residence with versatile living accommodation
- Impressive equestrian facilities including four-stable block and paddocks
- Set within approximately 2.65 acres of grounds
- Excellent commuting connections to Chester and North Wales via the A55
- Well maintained gardens which enjoy a good degree of privacy
- The property is connected to Mains water and electricity; private drainage; Oil CH
Description
This spacious four-bedroomed detached residence sits within abundant grounds in a sought-after North Wales location. Boasting impressive equestrian facilities including a stable block and paddocks, the property enjoys grounds extending to approximately 2.65 acres. The versatile accommodation offers generous living space across two floors, with well-proportioned rooms throughout. Enjoying excellent privacy whilst benefiting from superb commuting connections to Chester and beyond via the nearby A55, this distinctive home represents a great opportunity for those seeking semi-rural charm with modern convenience.
EPC rating: D. Tenure: Freehold,Location
Penyffordd features a good range of local facilities including a primary school and general day-to-day amenities. The village enjoys transport services to both North Wales and Chester, with easy access to the A55 a short drive away, providing excellent links to the major road network. Broughton Retail Park is within easy travelling distance by car, making this an ideally situated village for commuters and families alike.
Ground Floor
The welcoming hallway sets the tone for this light-filled ground floor, which offers complete single-level living with two bedrooms and a well-equipped bathroom featuring separate shower and bath. Two reception rooms include a dining area and the principal living room with its exposed brick chimney breast housing a calor gas burner. The kitchen provides ample units with complementary surfaces including breakfast bar, whilst a practical utility room completes this versatile space.
First Floor
The first floor of this spacious detached residence is accessed via from the hall via a staircase leading to a practical landing area with abundant storage solutions. Two generously proportioned bedrooms occupy this level, each boasting built-in wardrobes and delightful dual aspect views. These rooms benefit from the well-appointed bathroom featuring a three-piece white suite. The thoughtful layout ensures maximum comfort whilst maintaining privacy, making this upper floor an inviting retreat within this impressive home.
Externally
Approached via a shared private road, this property boasts extensive outdoor amenities. The private driveway winds past manicured gardens to a generous gravelled parking area and spacious detached garage. Equestrian enthusiasts will appreciate the four-stable block with tack room and separate hay shed. Surrounding the residence are private south-facing terraced gardens, well-kept lawns and a timber pergola seating area. The impressive 2.65-acre plot includes two paddocks and a small turnout paddock.
Layout & Measurements
Please refer to floor plan for approximate room sizes and layout.
Tenure
The property is understood to be freehold, the purchaser should verify this prior to a legal commitment to purchase.
Overage Clause
Our client informs us an overage clause is applied to the large field. With an uplift of 50% will be payable over a 6 year period in the event of residential development consent being granted. Further details can be provided on request.
Agents Note
There is a public footpath going across the large field. Purchasers such verify this before legal commitment.
Council Tax
Flintshire - Band F
Viewing
By prior appointment with Humphreys of Chester on .
Disclaimer
1. Money Laundering Regulations: Intending purchasers will be asked to produce identification documentation at a later stage and we would ask for your co-operation in order that there will be no delay in agreeing the sale.
2. General: While we endeavour to make our sales particulars fair, accurate and reliable, they are only a general guide to the property and, accordingly, if there is any point which is of particular importance to you, please contact the office and we will be pleased to check the position for you, especially if you are contemplating travelling some distance to view the property.
3. Measurements: These approximate room sizes are only intended as general guidance. You must verify the dimensions carefully before ordering carpets or any built-in furniture.
4. Services: Please note we have not tested the services or any of the equipment.
- COUNCIL TAXA payment made to your local authority in order to pay for local services like schools, libraries, and refuse collection. The amount you pay depends on the value of the property.Read more about council Tax in our glossary page.
- Band: F
- PARKINGDetails of how and where vehicles can be parked, and any associated costs.Read more about parking in our glossary page.
- Driveway
- GARDENA property has access to an outdoor space, which could be private or shared.
- Private garden
- ACCESSIBILITYHow a property has been adapted to meet the needs of vulnerable or disabled individuals.Read more about accessibility in our glossary page.
- Ask agent
Energy performance certificate - ask agent
Rhos Avenue, Penyffordd, CH4
Add an important place to see how long it'd take to get there from our property listings.
__mins driving to your place




Your mortgage
Notes
Staying secure when looking for property
Ensure you're up to date with our latest advice on how to avoid fraud or scams when looking for property online.
Visit our security centre to find out moreDisclaimer - Property reference P11463. The information displayed about this property comprises a property advertisement. Rightmove.co.uk makes no warranty as to the accuracy or completeness of the advertisement or any linked or associated information, and Rightmove has no control over the content. This property advertisement does not constitute property particulars. The information is provided and maintained by Humphreys of Chester Limited, Chester. Please contact the selling agent or developer directly to obtain any information which may be available under the terms of The Energy Performance of Buildings (Certificates and Inspections) (England and Wales) Regulations 2007 or the Home Report if in relation to a residential property in Scotland.
*This is the average speed from the provider with the fastest broadband package available at this postcode. The average speed displayed is based on the download speeds of at least 50% of customers at peak time (8pm to 10pm). Fibre/cable services at the postcode are subject to availability and may differ between properties within a postcode. Speeds can be affected by a range of technical and environmental factors. The speed at the property may be lower than that listed above. You can check the estimated speed and confirm availability to a property prior to purchasing on the broadband provider's website. Providers may increase charges. The information is provided and maintained by Decision Technologies Limited. **This is indicative only and based on a 2-person household with multiple devices and simultaneous usage. Broadband performance is affected by multiple factors including number of occupants and devices, simultaneous usage, router range etc. For more information speak to your broadband provider.
Map data ©OpenStreetMap contributors.





