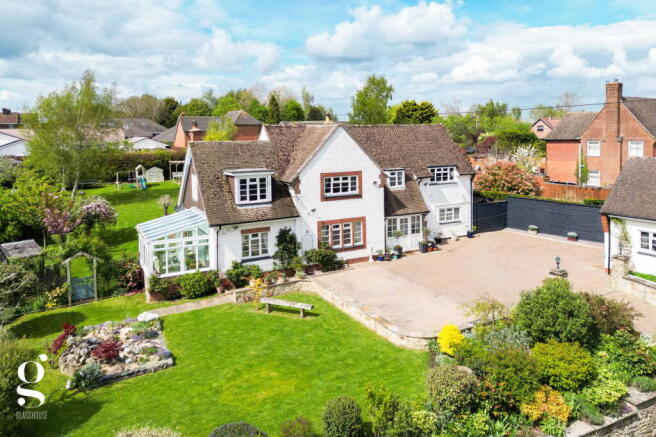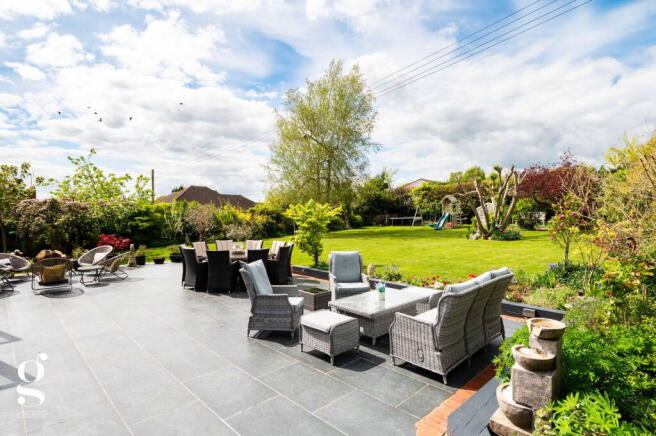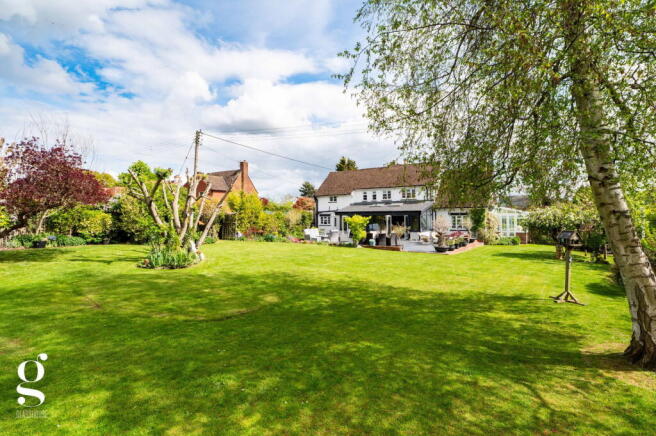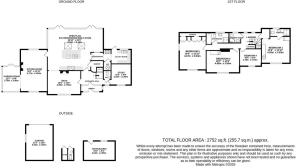Bannut Tree Lane, Bridstow, Ross-On-Wye

- PROPERTY TYPE
Detached
- BEDROOMS
4
- BATHROOMS
3
- SIZE
2,752 sq ft
256 sq m
- TENUREDescribes how you own a property. There are different types of tenure - freehold, leasehold, and commonhold.Read more about tenure in our glossary page.
Freehold
Key features
- Excellent Motorway Connections via the A40 & M50
- Detached Garage & Large Driveway
- Extensive Beautifully Landscaped Gardens
- Stunning Open Plan Kitchen/Living Space
- Principal Bedroom Suite & 3 Further Doubles
- 4 Reception Rooms
Description
A Beautifully Presented and Extended 4 Bedroom Detached House in the heart of Bridstow, near Ross-on-Wye, featuring immaculate landscaped gardens, countryside views, and excellent road links via the A40 and M50.
Porch – Entrance Hall – Open Plan Kitchen/Dining/Family Room – Sitting Room – Garden Room – Snug – Walk-in Pantry – Cloakroom – Utility Room – Airing Cupboard – Study – Downstairs WC – Landing – Principal Bedroom with Ensuite Shower – 3 Further Double Bedrooms – Family Bathroom – Shower Room – Landscaped Rear Gardens with Entertaining Terrace – Row of Sheds with Power & Lighting – Outbuilding – Garden WC & Store – Driveway Parking for Multiple Vehicles – Detached Garage – Landscaped Front Garden
This stylish and versatile home offers spacious accommodation throughout, including a superb open-plan kitchen/dining/family room, three further reception rooms, a separate utility, cloakroom, and a home office. Upstairs, there are four double bedrooms and three bathrooms, including an ensuite and a beautifully appointed main family bathroom. Interior highlights include a stunning anthracite blue kitchen with marble worktops, engineered oak flooring, and modern bathrooms finished with full-height tiling.
Outside, the property boasts a beautifully landscaped rear garden, generous driveway parking, garage, and a detached outbuilding. Situated in a sought-after village with a primary school, the property is within easy reach of Ross-on-Wye’s amenities and riverside walks. Bridstow is also well-connected; offering easy access to the motorway network for commuting.
The Property
Porch & Entrance Hall: A glazed entry porch offers space for coats and shoes, with a further door into the main hall. A welcoming central hallway with grey wood-effect flooring, downstairs WC, and access to the main ground floor spaces.
Open Plan Kitchen/Dining/Family Room: An impressive entertaining space with feature walls, engineered oak flooring with underfloor heating, vaulted ceiling with skylights, and floor-to-ceiling windows along the rear elevation with French doors to the garden. The kitchen is fitted with striking anthracite blue cabinets, stunning marble countertops, and copper accents, including pendant lighting, tap, and handles. A large central island offers an inset sink with instant boiling water tap & waste disposal unit, dishwasher, and USB power sockets. The kitchen also includes an integrated microwave, space for a range cooker, extractor fan hood, large dining area overlooking the garden, and even additional seating corner with feature wall.
Sitting Room: A spacious and light-filled family room featuring a neutral colour palette, plush carpeting, large windows to the front and rear, and a fireplace with wood-burning stove set against a brick backdrop. An open archway allows light to pour in from the garden room.
Garden Room: Bright triple-aspect room with full-height glazing, enjoying views over the garden and flooding the sitting room with natural light. The blue-tinted glass roof filters out some of the sun-rays and helps to regulate the temperature.
Snug: A cosy reception room just off the kitchen with engineered oak flooring, dark green feature wall with black painted fireplace housing a log-burning stove, and views over the front garden.
Pantry: Walk-in pantry with shelving and storage off the kitchen.
Utility Room: Practical space with shaker-style cabinetry, wood-effect worktops, sink & a half with drainer, plumbing for appliances, and access to the rear garden.
Study: Currently used as a home office with contemporary panelling, painted feature wall with fitted shelving, and views to the front.
Landing: Central landing with loft hatch and airing cupboard.
Bedroom 1: A luxurious principal bedroom with large front aspect window, plush carpet, mirrored wardrobes, and door through to the ensuite. The ensuite is tiled with a modern grey palette, rainfall shower cubicle, vanity basin unit and WC.
Bedroom 2: A spacious double room with dual aspect windows, a full wall of built-in wardrobes with eaves storage behind, and a stylish twin colour palette.
Bedroom 3: Generous double bedroom with grey carpet, large window, and built-in wardrobes.
Bedroom 4: Another carpeted double room, currently used as a children’s bedroom. Plenty of space for a double bed and wardrobes.
Family Bathroom: Contemporary four-piece suite featuring bath with chrome waterfall tap, walk-in rainfall thermo shower, vanity basin, WC, towel radiator, and floor-to-ceiling modern tiling throughout.
Shower Room: An additional wash suite separate to the bathroom, with rainfall corner shower, floor-to-ceiling tiles, vanity basin unit, WC, and chrome towel radiator. Accessed from the landing.
Outside
The expansive rear garden has been beautifully landscaped, with a large porcelain tile patio across the back of the house for outdoor entertaining, fitted with several outdoor power sockets, and sweeping lawn with mature borders enjoying a scattering of mature trees. To the far end lies a brick outbuilding ideal as garden storage or a workshop, with a seating area to one side framed by timber pergola above. The outbuilding has power & lighting, with external sockets to the side serving the pergola seating area. A side path up the right-hand side of the garden accesses toolsheds, which have both power & lighting. The oil tank is neatly concealed by trellising, with an outside WC and store adjacent. At the side of the house is a large triple log store and double gates opening onto the driveway. The garden also includes outside power, lighting and tap.
To the front is a large block-paved driveway with space for several vehicles and access to the detached garage, which has a remote-control motorised rolling door and a garden tap on the external wall. A drop-ladder in the garage provides access to the first floor, ideal for storage or ripe for potential conversion. Beside the driveway are more immaculate lawns, including a seating area and flowery rock garden with water feature.
Practicalities
Herefordshire Council Tax Band ‘G’
Oil-Fired Central Heating
Electric Underfloor Heating (kitchen only)
Double Glazed Throughout
All Mains Services
Full Fibre Broadband Available
Directions
From Ross-On-Wye, head west on Wilton Road, exiting the town. At the roundabout, go straight over onto the A49, then turn left after 250 yards into Bannuttree Lane. The property can be found after 100 yards on the right-hand side.
What3Words: ///grows.soups.drummers
Brochures
Brochure 1- COUNCIL TAXA payment made to your local authority in order to pay for local services like schools, libraries, and refuse collection. The amount you pay depends on the value of the property.Read more about council Tax in our glossary page.
- Band: G
- PARKINGDetails of how and where vehicles can be parked, and any associated costs.Read more about parking in our glossary page.
- Garage,Driveway
- GARDENA property has access to an outdoor space, which could be private or shared.
- Private garden
- ACCESSIBILITYHow a property has been adapted to meet the needs of vulnerable or disabled individuals.Read more about accessibility in our glossary page.
- Ask agent
Bannut Tree Lane, Bridstow, Ross-On-Wye
Add an important place to see how long it'd take to get there from our property listings.
__mins driving to your place
Get an instant, personalised result:
- Show sellers you’re serious
- Secure viewings faster with agents
- No impact on your credit score
Your mortgage
Notes
Staying secure when looking for property
Ensure you're up to date with our latest advice on how to avoid fraud or scams when looking for property online.
Visit our security centre to find out moreDisclaimer - Property reference S1293836. The information displayed about this property comprises a property advertisement. Rightmove.co.uk makes no warranty as to the accuracy or completeness of the advertisement or any linked or associated information, and Rightmove has no control over the content. This property advertisement does not constitute property particulars. The information is provided and maintained by Glasshouse Estates and Properties LLP, Hereford. Please contact the selling agent or developer directly to obtain any information which may be available under the terms of The Energy Performance of Buildings (Certificates and Inspections) (England and Wales) Regulations 2007 or the Home Report if in relation to a residential property in Scotland.
*This is the average speed from the provider with the fastest broadband package available at this postcode. The average speed displayed is based on the download speeds of at least 50% of customers at peak time (8pm to 10pm). Fibre/cable services at the postcode are subject to availability and may differ between properties within a postcode. Speeds can be affected by a range of technical and environmental factors. The speed at the property may be lower than that listed above. You can check the estimated speed and confirm availability to a property prior to purchasing on the broadband provider's website. Providers may increase charges. The information is provided and maintained by Decision Technologies Limited. **This is indicative only and based on a 2-person household with multiple devices and simultaneous usage. Broadband performance is affected by multiple factors including number of occupants and devices, simultaneous usage, router range etc. For more information speak to your broadband provider.
Map data ©OpenStreetMap contributors.




