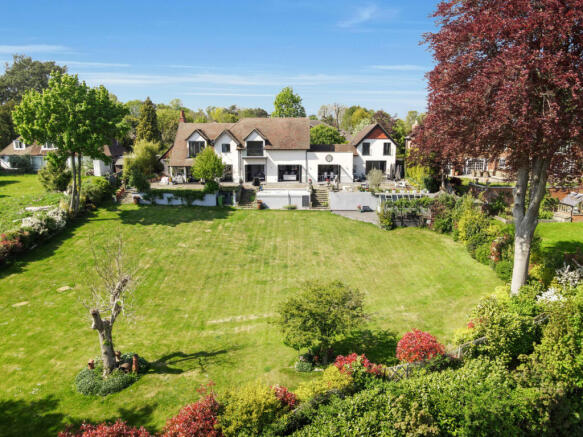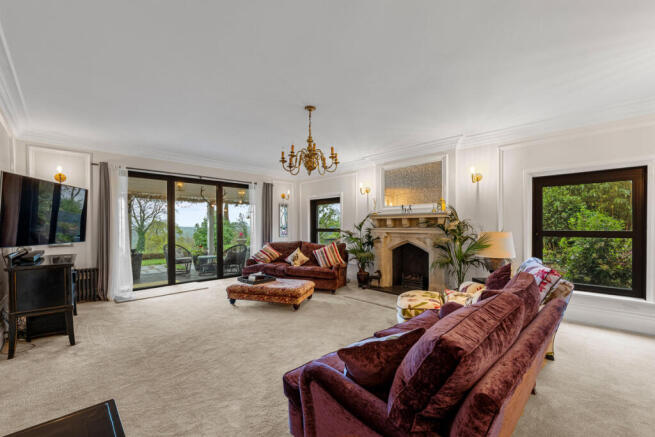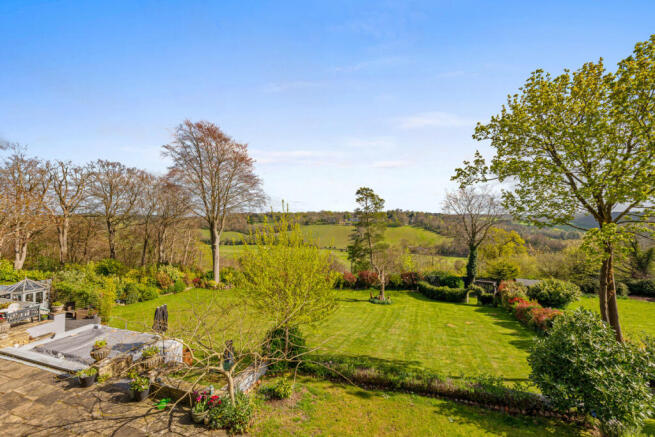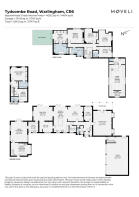
Tydcombe Road, Warlingham, CR6

- PROPERTY TYPE
Detached
- BEDROOMS
7
- BATHROOMS
6
- SIZE
5,747 sq ft
534 sq m
- TENUREDescribes how you own a property. There are different types of tenure - freehold, leasehold, and commonhold.Read more about tenure in our glossary page.
Freehold
Key features
- Prestigious 'Golden Triangle' location
- South-east facing panoramic views
- Over 5,700 Sq. ft of versatile accommodation
- Two self-contained annexes
- Triple Garage
- Excellent transport and schooling nearby
- Landscaped gardens
- In all about 0.7 acres (0.28 Ha)
Description
The glazed entrance lobby provides an impressive first impression, drawing the eye straight through the house to the sweeping countryside views beyond. This architectural openness continues throughout the home, creating a sense of light, flow and grandeur from the outset. The reception hall is striking in its scale and detail, with intricate cornicing, a grand staircase rising to the first floor, a coats cupboard, and bi-folding doors opening onto the garden. A well-appointed cloakroom sits off the hallway, with a Sanitan wash basin and low-level WC. The main living spaces are generous, bright and versatile—designed for both everyday comfort and elegant entertaining. The family room enjoys tiled floors, underfloor heating, and bi-folding doors to the rear, creating a seamless connection with the garden. The adjacent kitchen/breakfast room is a standout feature, fitted with a handcrafted Mark Wilkinson kitchen with maple cabinetry, granite worktops, and a suite of premium Miele appliances including a gas hob, double oven, microwave, and dishwasher. A built-in drinks fridge adds further convenience. A central island incorporates a wine cooler and second sink, while full-width bi-fold doors stretch across the rear elevation, allowing the views to take centre stage. To the side of the kitchen is a dedicated utility area, also finished with Mark Wilkinson cabinetry and offering extensive floor-to-ceiling storage, a traditional butler sink, space for additional appliances, and side door access—making it both practical and beautifully integrated into the design of the home.
The drawing room, an elegant double-aspect space, features panelled walls, a gas fireplace, and bi-folding doors to a covered verandah—perfect for year-round entertaining.
The property is highly versatile as it can be enjoyed as one large family home or well suited for multi-generational living or long-term guests, thanks to two thoughtfully designed annexes.
Annexe One is arranged over two levels and offers outstanding flexibility. It benefits from its own front door, but also connects directly to the main kitchen/living areas—making it equally suitable as a separate annexe or as part of the principal accommodation. The ground floor includes a spacious reception room with tiled floors, underfloor heating, and bi-folding doors to the garden. This space can function either as the annexe’s living room or as an additional reception area for the main house. A well-equipped gloss kitchen completes the lower level. Upstairs are two double bedrooms, both with en suite bathrooms—ideal for extended family, older children, guests, or live-in support.
Annexe Two, situated above the triple garage, is arranged as a generous studio apartment with quadruple-aspect windows, a defined living/sleeping area, fitted kitchen, and a stylish shower room. On the ground floor, the annex lobby includes a cloakroom with a low-level WC, as well as space and plumbing for a washing machine. The triple garage itself features three electric up-and-over doors, tiled flooring, and stable doors to the garden.
The first floor of the main house continues to impress. A galleried landing with a large feature window leads to four double bedrooms, each thoughtfully designed and beautifully finished. The principal suite enjoys bi-folding doors to a Juliet balcony, sweeping panoramic views, a walk-in dressing room with mirrored wardrobes, and access to a private roof garden with artificial lawn. The en suite is fitted to a luxurious standard, with a freestanding bath, corner shower, and bespoke storage. Additional bedrooms feature character details such as dado rails and fitted wardrobes, and are served by well-appointed en suite and family bathrooms—each finished in a style that complements the rest of the home.
Whether enjoyed as a single family residence or adapted for extended living, this home offers a rare combination of space, flexibility and craftsmanship. With sweeping panoramic views, beautifully appointed interiors, and a layout that evolves with your lifestyle, it is a home designed to be lived in and loved for generations to come.
Outside: The property is approached via secure electric gates, with a separate pedestrian entrance, opening onto a spacious block-paved driveway providing ample parking and access to a generous garage complex. At the front, smartly designed raised walled beds add a touch of greenery and structure to the courtyard, creating an attractive and low-maintenance setting. To the rear, an expansive stone terrace wraps around the house, offering multiple spaces for outdoor dining, entertaining, or simply enjoying the peace and quiet. From here, far-reaching, south easterly facing views stretch across rolling countryside—an exceptional backdrop to this beautifully kept garden. The large, well-maintained lawn sweeps away from the terrace, is bordered by mature trees, colourful shrubs, and lush hedging, ensuring complete privacy. A standout feature is the covered infinity swim spa, equipped with a ‘swim against’ current system—ideal for both exercise and relaxation. Tucked discreetly at the far end of the garden is a practical working area, home to a greenhouse and two garden sheds, offering excellent storage and cultivation space. The outdoor setting is as practical as it is picturesque, delivering a rare blend of functionality and tranquillity.
Situation: The property is located on a premier residential road within the highly sought-after 'Golden Triangle' in Warlingham—one of the village’s most desirable and prestigious addresses. It is ideally positioned within level walking distance (approximately 0.5 miles) of Warlingham Green, which offers a charming selection of local shops, restaurants, cafés, and traditional pubs. For a wider range of amenities, the fast-developing town of Croydon—currently benefiting from substantial investment led by Westfield Shopping Centres—is less than six miles away. Upper Warlingham station is approximately 1.5 miles from the property, providing direct services to London Bridge and Victoria in approximately 35 and 39 minutes respectively. The national motorway network is easily accessed via the M25 at Junction 6, just over four miles away. The area is also renowned for its outstanding selection of schools, both state and independent. Notable options include Warlingham Village Primary School, Woldingham School for Girls, Caterham School, Whitgift School, and Croydon High School for Girls—making this an ideal location for families.
Mileages: Warlingham Village Centre – 0.6 miles; Upper Warlingham Station – 1.6 miles (London Bridge from 35 mins and London Victoria from 39 mins); Croydon Town Centre – 5.8 miles; M25 J6 – 4.2 miles; Gatwick Airport – 15.2 miles; Central London – 15 miles (All distances/times approximate)
- COUNCIL TAXA payment made to your local authority in order to pay for local services like schools, libraries, and refuse collection. The amount you pay depends on the value of the property.Read more about council Tax in our glossary page.
- Band: H
- PARKINGDetails of how and where vehicles can be parked, and any associated costs.Read more about parking in our glossary page.
- Yes
- GARDENA property has access to an outdoor space, which could be private or shared.
- Yes
- ACCESSIBILITYHow a property has been adapted to meet the needs of vulnerable or disabled individuals.Read more about accessibility in our glossary page.
- Ask agent
Tydcombe Road, Warlingham, CR6
Add an important place to see how long it'd take to get there from our property listings.
__mins driving to your place
Your mortgage
Notes
Staying secure when looking for property
Ensure you're up to date with our latest advice on how to avoid fraud or scams when looking for property online.
Visit our security centre to find out moreDisclaimer - Property reference RX567892. The information displayed about this property comprises a property advertisement. Rightmove.co.uk makes no warranty as to the accuracy or completeness of the advertisement or any linked or associated information, and Rightmove has no control over the content. This property advertisement does not constitute property particulars. The information is provided and maintained by Moveli, London & Country. Please contact the selling agent or developer directly to obtain any information which may be available under the terms of The Energy Performance of Buildings (Certificates and Inspections) (England and Wales) Regulations 2007 or the Home Report if in relation to a residential property in Scotland.
*This is the average speed from the provider with the fastest broadband package available at this postcode. The average speed displayed is based on the download speeds of at least 50% of customers at peak time (8pm to 10pm). Fibre/cable services at the postcode are subject to availability and may differ between properties within a postcode. Speeds can be affected by a range of technical and environmental factors. The speed at the property may be lower than that listed above. You can check the estimated speed and confirm availability to a property prior to purchasing on the broadband provider's website. Providers may increase charges. The information is provided and maintained by Decision Technologies Limited. **This is indicative only and based on a 2-person household with multiple devices and simultaneous usage. Broadband performance is affected by multiple factors including number of occupants and devices, simultaneous usage, router range etc. For more information speak to your broadband provider.
Map data ©OpenStreetMap contributors.





