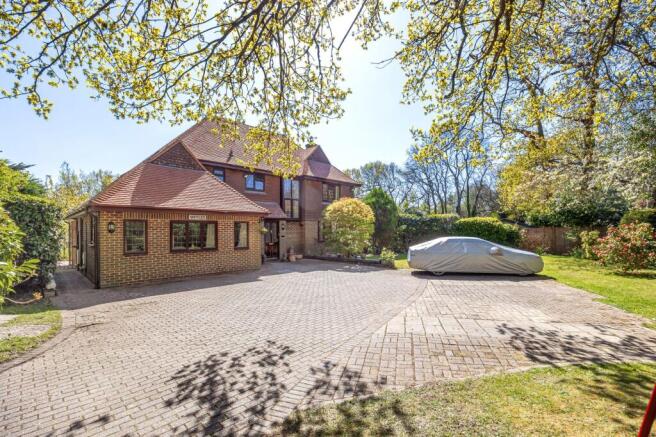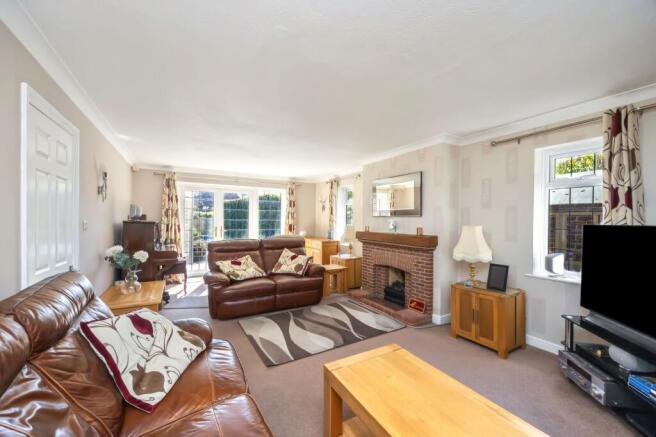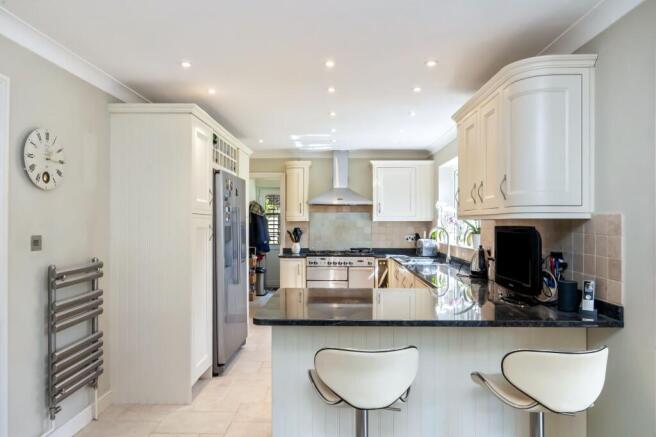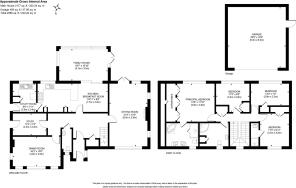Tylers Green, Cuckfield, RH17

- PROPERTY TYPE
Detached
- BEDROOMS
4
- BATHROOMS
3
- SIZE
2,177 sq ft
202 sq m
- TENUREDescribes how you own a property. There are different types of tenure - freehold, leasehold, and commonhold.Read more about tenure in our glossary page.
Freehold
Key features
- DETACHED 4-BEDROOM FAMILY HOME (2,177 sq.ft) c. 0.51 ACRE SECLUDED PLOT.
- TUCKED AWAY AT THE END OF A LONG PRIVATE DRIVEWAY.
- LARGE SITTING ROOM, SEPARATE DINING ROOM & STUDY.
- KITCHEN/BREAKFAST ROOM WITH LARGE FAMILY ROOM OFF.
- SEPARATE UTILITY ROOM. CLOAKROOM/WC.
- PRINCIPAL BEDROOM & BEDROOM 2 WITH EN-SUITES.
- TWO FURTHER DOUBLE BEDROOMS. FAMILY SHOWER ROOM.
- DETACHED DOUBLE GARAGE. EXTENSIVE PRIVATE PARKING.
- LARGE GARDENS TO FRONT & REAR (SOUTH-EAST FACING) WITH SWIMMING POOL.
- EPC RATING: C. COUNCIL TAX BAND: G.
Description
GUIDE PRICE: £1,250,000 - £1,350,000. VIEWINGS STRICTLY BY APPOINTMENT ONLY ~ PLEASE VIEW VIDEO TOUR PRIOR TO ARRANGING.
AN EXECUTIVE, 4-BEDROOM, 4-RECEPTION ROOM DETACHED FAMILY HOUSE (2,177 sq.ft.), built to a one-off architectural design in the late 1980s and occupying an impressively sized PLOT OF CIRCA 0.51 OF AN ACRE. This fine secluded home enjoys a HIGH DEGREE OF PRIVACY being tucked away in a peaceful position at the far end of a LONG PRIVATE DRIVEWAY on the edge of Cuckfield village yet within close walking proximity of Haywards Heath town centre and mainline railway station. Glorious open countryside is on the doorstep along with easy road access to the A/M23.
The current owners, having happily resided at the property for the past 16 years, converted the original integrated double garage into a dining room and separate study, replacing it with a newly built large DETACHED DOUBLE GARAGE to the top of the driveway where further private parking is also available. The property, which offers SCOPE TO EXTEND (STPP), has been well-maintained over the years to include a re-fitted, elegant Moben kitchen and more recently, THREE RE-FITTED LUXURIOUS CONTEMPORARY STYLE BATH/SHOWER ROOMS.
The accommodation is arranged over two floors with generous room sizes throughout and briefly comprises: an ENCLOSED ENTRANCE PORCH into a beautiful RECEPTION HALL with CLOAKROOM/WC, an impressive triple aspect SITTING ROOM with open fireplace and patio doors to the rear garden. Further is a separate, large DINING ROOM and STUDY with door to outside. The beautifully appointed KITCHEN/ BREAKFAST ROOM is fitted with an extensive range of high-quality cabinetry complemented with black granite worksurfaces and spaces for a Range-style cooker and American-style fridge/freezer, additionally a SEPARATE UTILITY ROOM is positioned off. The DINING AREA provides ample space for a dining table and chairs with sliding patio doors into a particularly bright and airy FAMILY ROOM with patio doors to garden.
A turned staircase with an impressive mid-landing window, rises to the FIRST FLOOR where there are FOUR DOUBLE BEDROOMS. The PRINCIPAL SUITE enjoys wall to wall fitted wardrobes and a superb EN-SUITE BATH/SHOWER ROOM. BEDROOM 2 also benefits from an EN-SUITE SHOWER ROOM and fitted wardrobe whilst BEDROOMS 3 and 4, also with fitted wardrobes are served by a FAMILY SHOWER ROOM.
The property is approached via a long, secluded PRIVATE DRIVEWAY lined with high hedgerow with a DETACHED DOUBLE GARAGE and SECONDARY PRIVATE PARKING AREA positioned to its entrance. Tucked away to the far end is the property with a large, PRIVATE BLOCK-PAVIOUR FRONTAGE which provides parking for numerous vehicles encircled by a beautifully lawned, mature FRONT GARDEN with established specimen trees and shrubs.
Two gated side entrances lead to the fully enclosed SOUTH-EAST FACING REAR GARDEN, having been beautifully landscaped whilst enjoying an OPEN-AIR SWIMMING POOL with FISHPOND alongside in a sectioned off area with trellis fencing. TWO PATIO TERRACES are arranged to either side of the family room, ideal for alfresco dining and entertaining along with TWO TIMBER SHEDS and TIMBER SUMMERHOUSE.
There are several well-established specimen trees with the remainder being predominantly laid to lawn with plant borders and beds with a high degree of privacy and seclusion on offer.
OVERALL PLOT CIRCA 0.51 of an ACRE.
Brochures
e-Brochure- COUNCIL TAXA payment made to your local authority in order to pay for local services like schools, libraries, and refuse collection. The amount you pay depends on the value of the property.Read more about council Tax in our glossary page.
- Band: G
- PARKINGDetails of how and where vehicles can be parked, and any associated costs.Read more about parking in our glossary page.
- Yes
- GARDENA property has access to an outdoor space, which could be private or shared.
- Yes
- ACCESSIBILITYHow a property has been adapted to meet the needs of vulnerable or disabled individuals.Read more about accessibility in our glossary page.
- Ask agent
Energy performance certificate - ask agent
Tylers Green, Cuckfield, RH17
Add an important place to see how long it'd take to get there from our property listings.
__mins driving to your place
Get an instant, personalised result:
- Show sellers you’re serious
- Secure viewings faster with agents
- No impact on your credit score
Your mortgage
Notes
Staying secure when looking for property
Ensure you're up to date with our latest advice on how to avoid fraud or scams when looking for property online.
Visit our security centre to find out moreDisclaimer - Property reference 210a5310-0f70-4dba-9613-a7f308b4b7e7. The information displayed about this property comprises a property advertisement. Rightmove.co.uk makes no warranty as to the accuracy or completeness of the advertisement or any linked or associated information, and Rightmove has no control over the content. This property advertisement does not constitute property particulars. The information is provided and maintained by Mansell McTaggart, Cuckfield. Please contact the selling agent or developer directly to obtain any information which may be available under the terms of The Energy Performance of Buildings (Certificates and Inspections) (England and Wales) Regulations 2007 or the Home Report if in relation to a residential property in Scotland.
*This is the average speed from the provider with the fastest broadband package available at this postcode. The average speed displayed is based on the download speeds of at least 50% of customers at peak time (8pm to 10pm). Fibre/cable services at the postcode are subject to availability and may differ between properties within a postcode. Speeds can be affected by a range of technical and environmental factors. The speed at the property may be lower than that listed above. You can check the estimated speed and confirm availability to a property prior to purchasing on the broadband provider's website. Providers may increase charges. The information is provided and maintained by Decision Technologies Limited. **This is indicative only and based on a 2-person household with multiple devices and simultaneous usage. Broadband performance is affected by multiple factors including number of occupants and devices, simultaneous usage, router range etc. For more information speak to your broadband provider.
Map data ©OpenStreetMap contributors.







