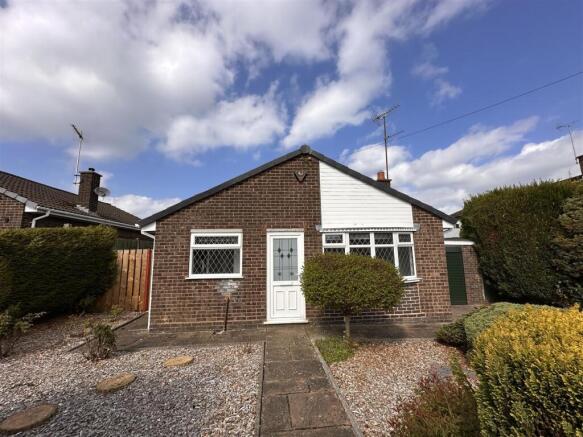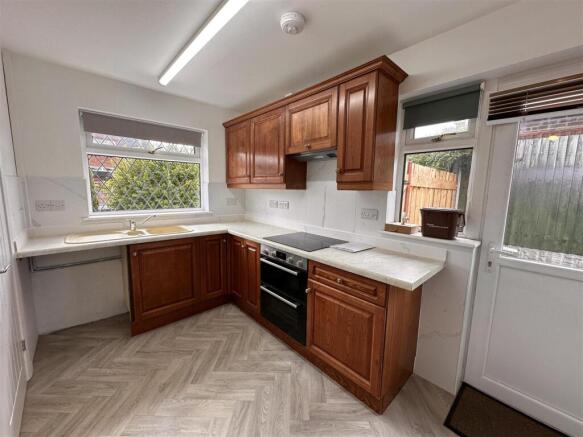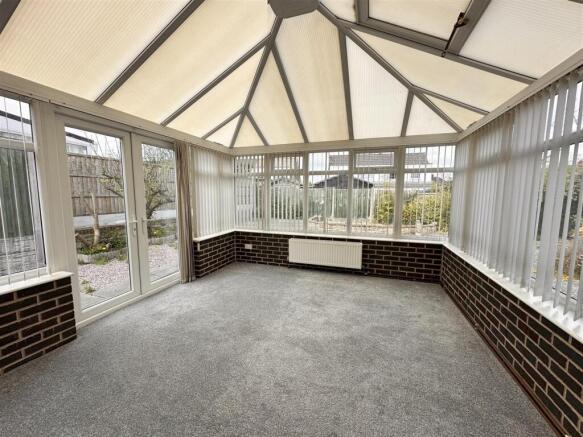Wedgwood Road, Cheadle

Letting details
- Let available date:
- Ask agent
- Deposit:
- Ask agentA deposit provides security for a landlord against damage, or unpaid rent by a tenant.Read more about deposit in our glossary page.
- Min. Tenancy:
- Ask agent How long the landlord offers to let the property for.Read more about tenancy length in our glossary page.
- Let type:
- Long term
- Furnish type:
- Ask agent
- Council Tax:
- Ask agent
- PROPERTY TYPE
Detached Bungalow
- BEDROOMS
2
- BATHROOMS
1
- SIZE
722 sq ft
67 sq m
Description
Garage and driveway providing off road parking. Low maintenance gardens to both front and rear elevations.
Open plan Kitchen/Diner with Conservatory.
Situation - A spacious two bedroom detached bungalow situated on Wedgwood Road in the small town of Cheadle, just a short walk to all amenities.
Garage and driveway providing off road parking. Low maintenance gardens to both front and rear elevations.
Open plan Kitchen/Diner with Conservatory.
Directions - From our office turn right onto Market St, then left onto Stockwell St/A523, continue to follow A523 0.2 miles, turn left onto St Edward St, at the traffic lights continue onto Compton/A520 for about 4 miles then slight left onto Cheadle Rd/A522 and continue to follow A522 for another 1.5 miles then turn left onto Leek Rd/A52 continue to follow Leek Rd in about 2.5 miles at the roundabout, take the 1st exit onto Leek Rd/A522 after another mile at the roundabout take the 2nd exit onto Tape St/A522 go through 2 roundabouts take the 2nd exit and stay on Tape St/A522 continue to follow A522 for another mile then turn right onto Wedgwood Rd and the property should on the right.
Entrance Hall - Built in cloak cupboard.
Dining Kitchen - 3.53 x 3.20 max (11'6" x 10'5" max) - Range of matching base cupboards and drawers with wall cupboards, wor surfaces, inset sink unit, built on Bosch oven with four ring hob and extractor over, uPVC double glazed window to front and door to side, radiator, cushioned floor.
Living Room - 4.88 x 3.32 (16'0" x 10'10") - uPVC double glazed bay window to front, fireplace, radiator.
Bedroom One - 3.36 x 3.32 (11'0" x 10'10") - uPVC double glazed window to rear, radiator.
Bedroom Two - 3.21 x 2.44 (10'6" x 8'0") - Sliding patio doors to conservatory, radiator.
Conservatory - 3.77 x 3.50 (12'4" x 11'5") - Being of UPVC double glazed construction set on plant display shelving, radiator.
Shower Room - 2.24 x 1.90 max (7'4" x 6'2" max) - Fully enclosed shower cubicle incorporating mixer shower, low level wc, pedestal wash basin, heated towel rail, fully tiled walls, uPVC double glazed frosted window to side, cushioned floor.
Outside - The property benefits from pedestrian gated access and double gates leading to off road parking and adjoining garage. Low maintenance gardens with gated access to the rear aspect.
Rear Gardens - Flagged patio area with low maintenance gardens, cold water tap, courtesy lighting.
Garage - 6.56 x 3.01 (21'6" x 9'10") - Roller shutter door to the front, uPVC double glazed window and door to the side and rear aspects, light and power connected.
Viewings - By prior arrangement through Graham Watkins & Co.
Holding Deposit - Non-refundable Holding Deposit Requested: equal to one week’s rent
PLEASE NOTE: A holding deposit will be requested from you if the landlord/s wishes to process your application. This will be to reserve the property you have applied for, while the reference checks are being carried out. The holding deposit will be retained by Graham Watkins & Co. if the applicant or guarantor withdraws from applying for the property, fails the referencing checks or fails to sign the tenancy agreement within 15 calendar days (or other date mutually agreed in writing).
Deposit - The deposit is typically equal to five weeks’ rent (but may vary). The holding deposit and four weeks’ deposit will be held together by a registered deposit scheme and shall be returned at the end of the tenancy, subject to deductions. Please note no interest is paid on the deposit.
Identification - TWO separate forms of identification must be supplied along with each application. These need to be photographic and proof of current residency.
Photo ID: A form of photographic ID is required for each applicant as part of your application. Passports and photographic driving licenses are both acceptable. If you do not hold a UK/European Passport you must provide a copy of your Visa/Work Permit.
Proof of Residency: A utility bill or bank statement dated within the last three months is required as part of your application. This must show your current address and be in your name.
Measurements - All measurements given are approximate and are 'maximum' measurements.
Please Note - The agent has not tested any apparatus, equipment, fixtures, fittings or services and cannot verify they are in working order or fit for their purpose, neither has the agent checked the legal documents to verify the freehold/leasehold status of the property.
Services - We believe all mains services are connected.
Brochures
Wedgwood Road, Cheadle- COUNCIL TAXA payment made to your local authority in order to pay for local services like schools, libraries, and refuse collection. The amount you pay depends on the value of the property.Read more about council Tax in our glossary page.
- Ask agent
- PARKINGDetails of how and where vehicles can be parked, and any associated costs.Read more about parking in our glossary page.
- Yes
- GARDENA property has access to an outdoor space, which could be private or shared.
- Yes
- ACCESSIBILITYHow a property has been adapted to meet the needs of vulnerable or disabled individuals.Read more about accessibility in our glossary page.
- Ask agent
Energy performance certificate - ask agent
Wedgwood Road, Cheadle
Add an important place to see how long it'd take to get there from our property listings.
__mins driving to your place
Notes
Staying secure when looking for property
Ensure you're up to date with our latest advice on how to avoid fraud or scams when looking for property online.
Visit our security centre to find out moreDisclaimer - Property reference 33851426. The information displayed about this property comprises a property advertisement. Rightmove.co.uk makes no warranty as to the accuracy or completeness of the advertisement or any linked or associated information, and Rightmove has no control over the content. This property advertisement does not constitute property particulars. The information is provided and maintained by Graham Watkins, Leek. Please contact the selling agent or developer directly to obtain any information which may be available under the terms of The Energy Performance of Buildings (Certificates and Inspections) (England and Wales) Regulations 2007 or the Home Report if in relation to a residential property in Scotland.
*This is the average speed from the provider with the fastest broadband package available at this postcode. The average speed displayed is based on the download speeds of at least 50% of customers at peak time (8pm to 10pm). Fibre/cable services at the postcode are subject to availability and may differ between properties within a postcode. Speeds can be affected by a range of technical and environmental factors. The speed at the property may be lower than that listed above. You can check the estimated speed and confirm availability to a property prior to purchasing on the broadband provider's website. Providers may increase charges. The information is provided and maintained by Decision Technologies Limited. **This is indicative only and based on a 2-person household with multiple devices and simultaneous usage. Broadband performance is affected by multiple factors including number of occupants and devices, simultaneous usage, router range etc. For more information speak to your broadband provider.
Map data ©OpenStreetMap contributors.






