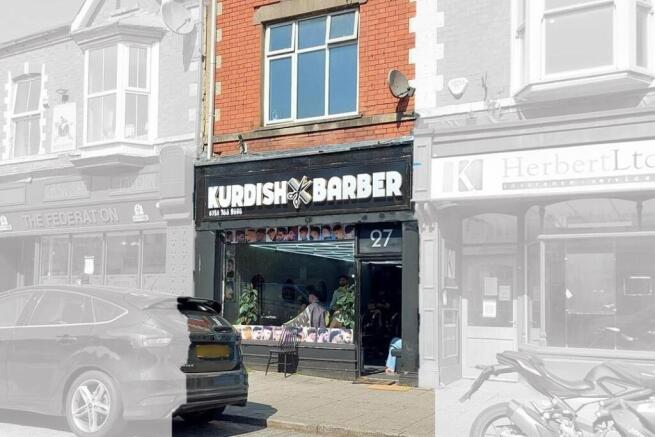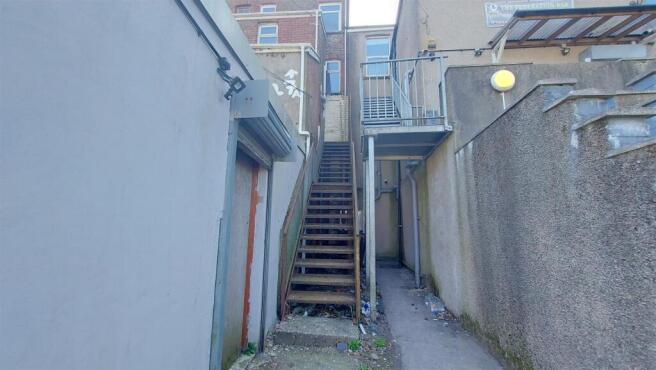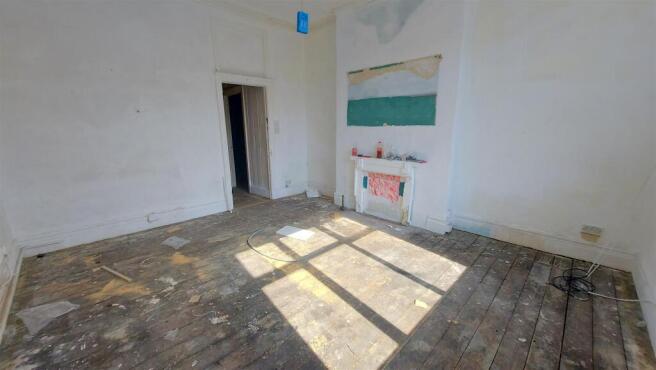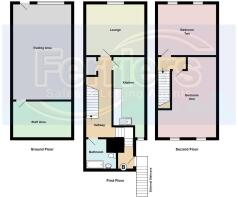Commercial Street, Maesteg
- PROPERTY TYPE
Commercial Property
- SIZE
Ask agent
Key features
- Mixed Use property in Town Centre Location
- Ground Floor Retail Area
- Two Bedroom Maisonette on Top Floor
- Tenure=Freehold (TBC by a legal representative)
- EPC=G
- Council Tax Band=A
Description
The property boasts a spacious interior which is currently tailored to suit a mens barber shop and is tenanted with a 5 year lease in place.The large window not only allows for natural light to flood the space but also provide an excellent platform for showcasing your products or services to passersby.
The maisonette above briefly comprises two bedrooms, lounge, kitchen and bathroom, with private access to rear. The maisonette is vacant and in need of refurbishment. The property further benefits from a basement suitable for storage, uPVC double glazing and a gas combination boiler (approx 3 years old) in the maisonette. Gas is currently disconnected.
Maesteg is a vibrant town with a strong community spirit, and this property is perfectly positioned to take advantage of the local market. The surrounding area is home to a mix of established businesses, ensuring a steady flow of potential customers. Additionally, the property is easily accessible, with convenient transport links and parking options nearby, making it a practical choice for both staff and visitors.
If you're looking for an investment, this commercial property on Commercial Street offers a fantastic foundation for success. With its prime location and versatile space, it is an opportunity not to be missed. Embrace the potential of this property and make your business dreams a reality in the thriving town of Maesteg.
Tenure=Freehold(TBC by a legal representative)
EPC=G
Council Tax Band=A
Ground Floor -
Retail Area - 4.5 x 3.5 (14'9" x 11'5") - Shopfront window and door. Currently utilized by a barber shop with a lease agreement in place,
Maisonette - Accessed via a rear lane
First Floor - Entry via a steel staircase.
Hallway - Entry via a uPVC double glazed door. Stairs to second floor and three doors off.
Lounge - 4.5 x 4.0 (14'9" x 13'1") - Original fireplace, radiator and uPVC double glazed window to front.
Kitchen - 5.5 x 2.0 (18'0" x 6'6") - A range of base units with a complementary work surface housing a stainless steel sink/drainer, radiator and uPVC double glazed window to rear.
Bathroom - 3.0 x 2.3 (9'10" x 7'6") - Three piece suite comprising a panel bath, low level W.C and pedestal wash hand basin, radiator and uPVC double glazed window with obscured glass to rear.
Second Floor -
Bedroom One - 5.0 x 4.0 (16'4" x 13'1") - Radiator and two uPVC double glazed windows to rear.
Bedroom Two - 4.2 x 3.8 (13'9" x 12'5") - Radiator and two uPVC double glazed windows to front.
Lower Ground Floor -
Storage Area - More details to follow.
Brochures
Commercial Street, MaestegBrochureEnergy Performance Certificates
EE RatingCommercial Street, Maesteg
NEAREST STATIONS
Distances are straight line measurements from the centre of the postcode- Maesteg Station0.2 miles
- Maesteg Ewenny Road Station0.5 miles
- Garth Mid-Glamorgan Station1.1 miles
Notes
Disclaimer - Property reference 33851606. The information displayed about this property comprises a property advertisement. Rightmove.co.uk makes no warranty as to the accuracy or completeness of the advertisement or any linked or associated information, and Rightmove has no control over the content. This property advertisement does not constitute property particulars. The information is provided and maintained by Ferriers Estate Agents, Maesteg. Please contact the selling agent or developer directly to obtain any information which may be available under the terms of The Energy Performance of Buildings (Certificates and Inspections) (England and Wales) Regulations 2007 or the Home Report if in relation to a residential property in Scotland.
Map data ©OpenStreetMap contributors.





