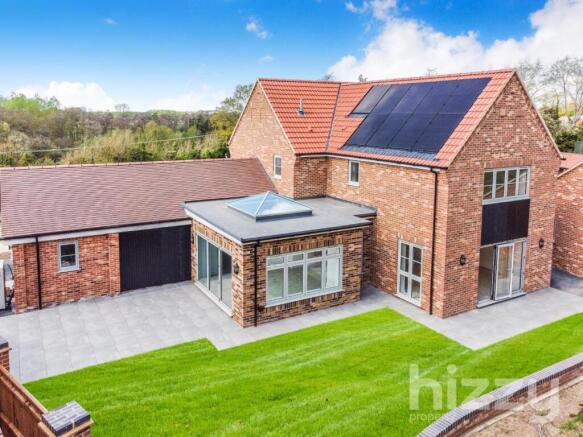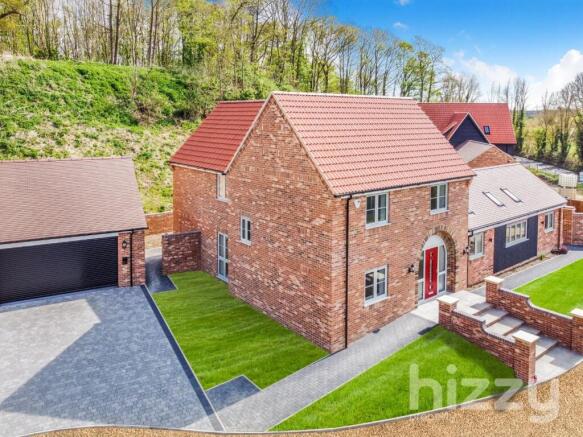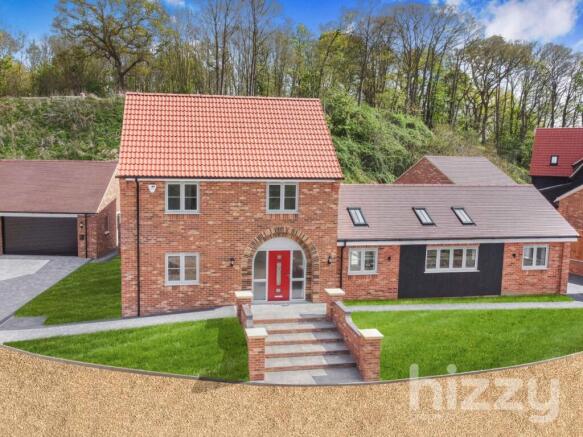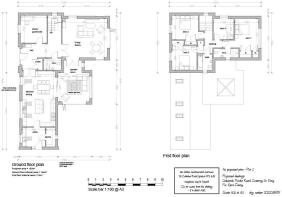
4 bedroom detached house for sale
Flordon Road Creeting St. Mary

- PROPERTY TYPE
Detached
- BEDROOMS
4
- BATHROOMS
3
- SIZE
2,350 sq ft
218 sq m
- TENUREDescribes how you own a property. There are different types of tenure - freehold, leasehold, and commonhold.Read more about tenure in our glossary page.
Freehold
Key features
- Hi-Spec Detached New Build Home
- Living Space of 2350 sq ft
- Double Garage and Driveway Parking
- Garden Room with Bi-Fold doors onto a Porcelain Patio
- Stunning Fully Fitted Kitchen Breakfast Room
- Living Room with Bi-Fold Doors
- 4/5 Generous sized Bedrooms
- Ground Floor Study or Fifth Bedroom
- Bathroom, Ensuite and Downstairs Shower room
- 10 Year ICW Warranty
Description
About The Property - These high-quality, energy-efficient residences have been built by local builders Aisling Homes and come with a ICW guarantee. With one property already sold and another still to be constructed, plot 2 is nearing completion.
Plot 2 is a stunning 4/5 bedroom detached home forming part of a new collection of individual detached homes at Oakland Park, located on the outskirts of Creeting St Mary with beautiful Suffolk countryside right on your doorstep.
Ideal for a family and with accommodation of around 2350 sq ft, this home offers versatile, light, bright and inviting living space. There is an impressive garden room with a glass lantern roof where bi-folding doors open directly onto the porcelain paved patio terrace, a beautifully appointed kitchen breakfast room with built in NEFF appliances and central Island with seating area, living room with bi-folding doors, a useful home study or 5th bedroom, utility room with a pantry/comms room and a downstairs shower room. Upstairs, the property boasts four good sized bedrooms, one of which has an en-suite, and a family bathroom.
Outside:
Paved driveway with space for multiple cars leading to a double garage with lighting and power points, electric roller door with remote and EVEC EV car charging point.
* Agents Note: Some of the external images have been digitally enhanced to add in grass and shingle to the service road. Plot 3 is still to be built.
About the area
The property enjoys a semi-rural location set to the outskirts of Creeting St Mary. Local amenities can be found in Needham Market where there is a mainline train link to London's Liverpool Street Station, along with shops, doctor's surgery, post office, antique stores, cafes, public houses, library, Conservation lake and more. There are also nearby supermarkets, garden centres and a petrol station. The property has easy access to the A14 and A140. The What3words location is ///recliner.drummers.subway
Services
Mains water, electricity and sewage. Heating is provided by an Air Source Heat Pump serving underfloor heating on the ground floor and radiators on the first floor.
Local Authority Mid Suffolk District Council - Council Tax Band TBC
Internet speed - Superfast Broadband available - information from the ofcom website
Mobile Coverage - Most networks are likely - information from the ofcom website
Flood zone - (Very Low probability) - information from .gov.uk
Room Sizes:
Reception Hall
Kitchen Breakfast Room 24ft5 x 14ft6
Garden Room 17 max to doors x 13ft9
Living Room 20ft x 17ft2
Study/Bedroom 5 12ft2 x 11ft6
Utility Room 10ft1 x 8ft5
Pantry 8ft5 x 4ft10
First Floor Landing:
Bedroom 1 14ft4 x 10ft4
En Suite Shower Room 11ft3 x 4ft
Bedroom 2 11ft6 x 10ft7
Bedroom 3 11ft x 10ft7
Bedroom 4 9ft1 x 9ft
Family Bathroom 7ft x 6ft6
N.B - All measurements are taken off plan and therefore are not exact
Internal finishes:
* White painted ceilings and white emulsion to the walls
* Internal Oak doors
* Chrome Ironmongery
* Oak staircase with glass balustrade
* All floor finishes, Malmo flooring to kitchen/breakfast room, utility and garden room, tiled floor to bathroom, shower room and en suite, choice of carpet to bedrooms and living areas.
Kitchen:
* Symphony Fitted Kitchen
* NEFF Single oven and Combi oven
* Warming drawer
* NEFFInduction venting hob
* NEFF Integrated dishwasher
* Neff fitted "American style" Fridge/Freezer
* Quartz worktops and Island
* NEFF Fitted wine cooler
* 1.5 bowl under mount sink
* "Caple" Boiling water tap
Utility Room and Pantry:
* Space for washing machine and tumble dryer
* Single drainer sink unit
Bathroom, Shower and En-Suites:
* White sanitary ware
* Chrome fittings
Bedrooms
* Built in wardrobe to three of the bedrooms
Heating
* Air source heating
* Underfloor heating to ground floor with individual zone thermostats
* Radiator heating to the first floor
Electrical
* Recessed LED downlights
* Bayonet fittings to the hall
* Shaver sockets in bathroom, en-suite and shower room
* Outside PIR light to the front
* Lighting and power points to the garage
* EVEC EV car charging point installed
* Solar Panels and batteries
Externals
* Double glazed windows Grey external, white internal
* Bi-fold doors Grey external, White internal
* Electric roller garage door with remote.
* Alarm and security system
Garden
* Paved pathway to front door and side paths. Porcelain paved patio terrace to the rear
* Rear garden to be top soiled, and seeded
* Paved driveway
Optional Extras
* Extras/upgrades upon request and chargeable. Any extras/upgrades are dependent upon build stage. Purchasers choices on final fixtures and fittings are also subject to build stage.
Brochures
Brochure.pdf- COUNCIL TAXA payment made to your local authority in order to pay for local services like schools, libraries, and refuse collection. The amount you pay depends on the value of the property.Read more about council Tax in our glossary page.
- Band: TBC
- PARKINGDetails of how and where vehicles can be parked, and any associated costs.Read more about parking in our glossary page.
- Garage
- GARDENA property has access to an outdoor space, which could be private or shared.
- Yes
- ACCESSIBILITYHow a property has been adapted to meet the needs of vulnerable or disabled individuals.Read more about accessibility in our glossary page.
- Ask agent
Energy performance certificate - ask agent
Flordon Road Creeting St. Mary
Add an important place to see how long it'd take to get there from our property listings.
__mins driving to your place
Get an instant, personalised result:
- Show sellers you’re serious
- Secure viewings faster with agents
- No impact on your credit score
Your mortgage
Notes
Staying secure when looking for property
Ensure you're up to date with our latest advice on how to avoid fraud or scams when looking for property online.
Visit our security centre to find out moreDisclaimer - Property reference 33634956. The information displayed about this property comprises a property advertisement. Rightmove.co.uk makes no warranty as to the accuracy or completeness of the advertisement or any linked or associated information, and Rightmove has no control over the content. This property advertisement does not constitute property particulars. The information is provided and maintained by Hizzy, Hadleigh. Please contact the selling agent or developer directly to obtain any information which may be available under the terms of The Energy Performance of Buildings (Certificates and Inspections) (England and Wales) Regulations 2007 or the Home Report if in relation to a residential property in Scotland.
*This is the average speed from the provider with the fastest broadband package available at this postcode. The average speed displayed is based on the download speeds of at least 50% of customers at peak time (8pm to 10pm). Fibre/cable services at the postcode are subject to availability and may differ between properties within a postcode. Speeds can be affected by a range of technical and environmental factors. The speed at the property may be lower than that listed above. You can check the estimated speed and confirm availability to a property prior to purchasing on the broadband provider's website. Providers may increase charges. The information is provided and maintained by Decision Technologies Limited. **This is indicative only and based on a 2-person household with multiple devices and simultaneous usage. Broadband performance is affected by multiple factors including number of occupants and devices, simultaneous usage, router range etc. For more information speak to your broadband provider.
Map data ©OpenStreetMap contributors.







