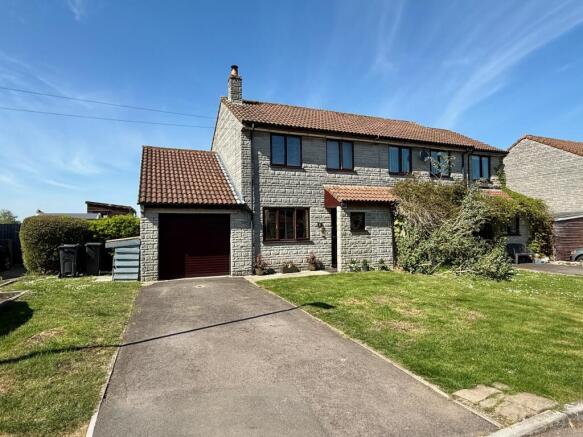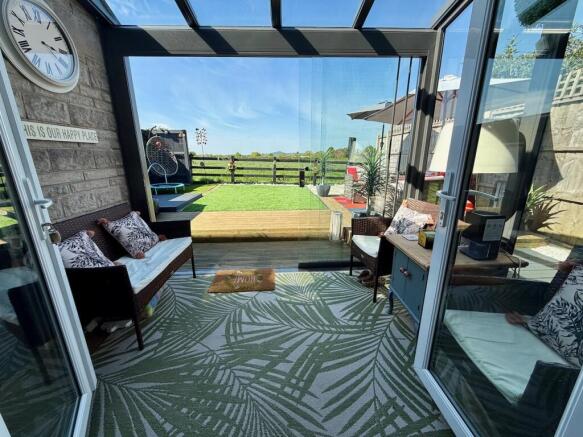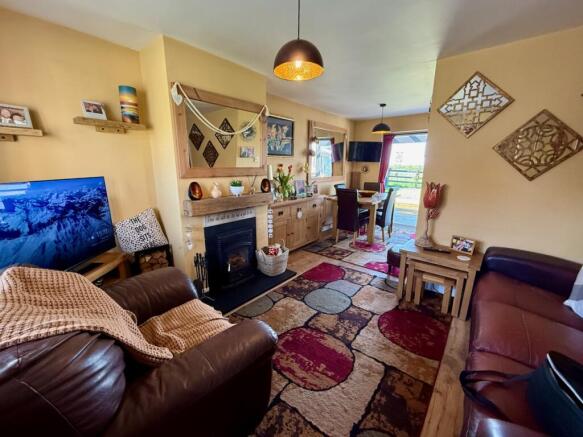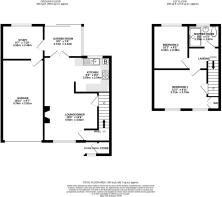Park Close, Barton St. David

- PROPERTY TYPE
Semi-Detached
- BEDROOMS
2
- BATHROOMS
1
- SIZE
Ask agent
- TENUREDescribes how you own a property. There are different types of tenure - freehold, leasehold, and commonhold.Read more about tenure in our glossary page.
Freehold
Key features
- Well presented semi detached hone in a quiet cul-de-sac set within this popular village.
- Sitting/dining room with wood-burning stove, understairs storage, and access to kitchen and garden room.
- Modern kitchen with integrated units and included appliances: gas cooker, fridge/freezer, dishwasher, and washer.
- Light-filled garden room with sliding glass doors and panoramic views over farmland and Glastonbury Tor.
- Rear study built behind the garage, ideal as a home office, with internal garage access.
- Two double bedrooms with built-in storage; rear bedroom enjoys stunning views of Glastonbury Tor.
- Peaceful location with driveway parking, garage, raised decking, outside power, water, and a sunny garden aspect.
Description
Accommodation
A useful enclosed entrance porch with built-in cupboard/bin store welcomes you to this beautifully presented home. The front door opens into a bright entrance hall with stairs rising to the first floor and an oak door leading into the sitting/dining room. This inviting space features a fireplace with an inset wood-burning stove, a front-facing window, and an understairs storage cupboard. An opening flows into the dining area, which connects directly to the modern kitchen and the garden room beyond. The kitchen is well-equipped with a range of wall, base, and drawer units, and is offered with all appliances, including a gas cooker, upright fridge/freezer, dishwasher, and washing machine. A wall-mounted gas-fired boiler completes the space.
The garden room, added by the current owners, provides a light-filled additional living space with full-height sliding glass doors set in an aluminium frame, perfectly framing the garden and the spectacular views of open farmland and Glastonbury Tor in the distance. A door from the garden room opens into a rear study, built onto the back of the garage, featuring a garden-facing window and a connecting door into the single garage. On the first floor, matching oak doors lead to two double bedrooms and a bathroom. Bedroom one has two windows to the front and two built-in cupboards, while bedroom two overlooks the garden and farmland, also enjoying panoramic views of Glastonbury Tor. The bathroom is fitted with a large shower enclosure with electric shower, wash hand basin, and WC.
Outside
The property is situated in a peaceful close with a lawned front garden and driveway parking in front of the single garage, which has power, lighting, and a folding door. To the rear, a raised deck extends from the garden room and along the side of the house, taking full advantage of the sunny aspect and glorious views across open countryside to Glastonbury Tor. The garden also benefits from an outside power supply and water tap, making it a practical yet peaceful outdoor space, ideal for enjoying the views and surrounding tranquillity.
Location
The property is situated in the popular mid-Somerset village of Barton St David which has local amenities including public house, church and playing field. The neighbouring villages of Butleigh and Keinton Mandeville are 1.75 miles and 1.25 miles respectively and both offer primary schooling and village stores. The ancient town of Somerton is 5 miles whilst the thriving centre of Street is 5.5 miles and offers a comprehensive range of facilities including both indoor and open air swimming pools, Strode Theatre and Strode College. The historic town of Glastonbury is 7.5 miles whilst Castle Cary main line station (London, Paddington) is 7.2 miles.
Directions
From Street/Glastonbury take the road to Butleigh and after entering the village, Butleigh Court and cricket pitch on the left, take the fourth turning on the left into Barton Road (Rose and Portcullis Inn on the corner). Proceed into the village of Barton St David and pass the Barton Inn on the right. At the crossroads turn left into Mill Road and after a short distance turn left and then left again into Park Close where the no.8 will be identified on the right hand side.
Material Information
All available property information can be provided upon request from Holland & Odam. For confirmation of mobile phone and broadband coverage, please visit checker.ofcom.org.uk
Brochures
Brochure of 8 Park Close- COUNCIL TAXA payment made to your local authority in order to pay for local services like schools, libraries, and refuse collection. The amount you pay depends on the value of the property.Read more about council Tax in our glossary page.
- Band: C
- PARKINGDetails of how and where vehicles can be parked, and any associated costs.Read more about parking in our glossary page.
- Garage,Driveway
- GARDENA property has access to an outdoor space, which could be private or shared.
- Front garden,Rear garden
- ACCESSIBILITYHow a property has been adapted to meet the needs of vulnerable or disabled individuals.Read more about accessibility in our glossary page.
- Ask agent
Park Close, Barton St. David
Add an important place to see how long it'd take to get there from our property listings.
__mins driving to your place
Your mortgage
Notes
Staying secure when looking for property
Ensure you're up to date with our latest advice on how to avoid fraud or scams when looking for property online.
Visit our security centre to find out moreDisclaimer - Property reference FMV-97088313. The information displayed about this property comprises a property advertisement. Rightmove.co.uk makes no warranty as to the accuracy or completeness of the advertisement or any linked or associated information, and Rightmove has no control over the content. This property advertisement does not constitute property particulars. The information is provided and maintained by holland & odam, Glastonbury. Please contact the selling agent or developer directly to obtain any information which may be available under the terms of The Energy Performance of Buildings (Certificates and Inspections) (England and Wales) Regulations 2007 or the Home Report if in relation to a residential property in Scotland.
*This is the average speed from the provider with the fastest broadband package available at this postcode. The average speed displayed is based on the download speeds of at least 50% of customers at peak time (8pm to 10pm). Fibre/cable services at the postcode are subject to availability and may differ between properties within a postcode. Speeds can be affected by a range of technical and environmental factors. The speed at the property may be lower than that listed above. You can check the estimated speed and confirm availability to a property prior to purchasing on the broadband provider's website. Providers may increase charges. The information is provided and maintained by Decision Technologies Limited. **This is indicative only and based on a 2-person household with multiple devices and simultaneous usage. Broadband performance is affected by multiple factors including number of occupants and devices, simultaneous usage, router range etc. For more information speak to your broadband provider.
Map data ©OpenStreetMap contributors.







