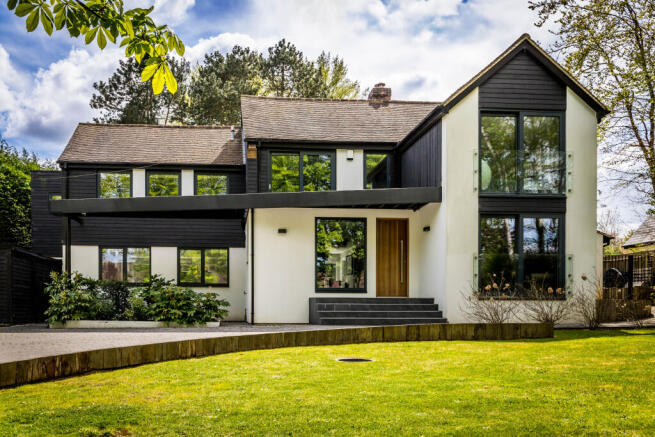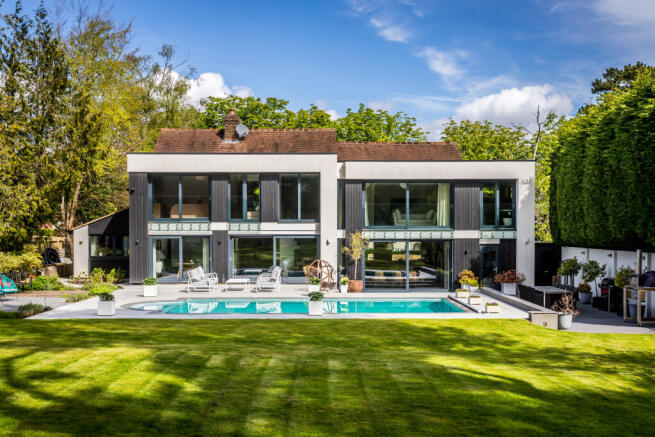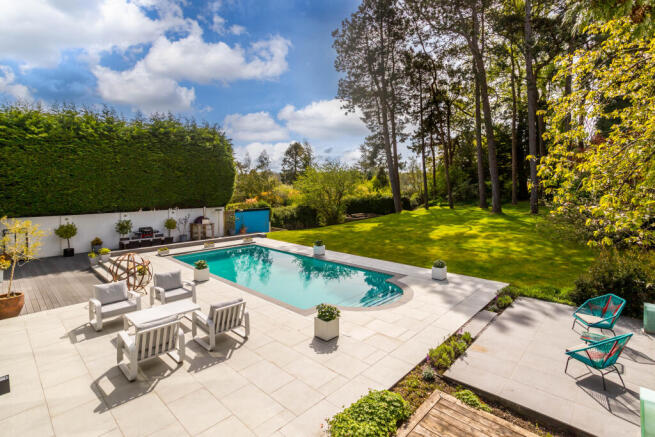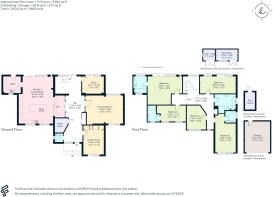Upper Court Road, Woldingham, CR3

- PROPERTY TYPE
Detached
- BEDROOMS
5
- BATHROOMS
4
- SIZE
3,390 sq ft
315 sq m
- TENUREDescribes how you own a property. There are different types of tenure - freehold, leasehold, and commonhold.Read more about tenure in our glossary page.
Freehold
Key features
- Captivating and luxuriously appointed house of spacious proportion
- Perfectly positioned for village life yet within the M25
- Extending to approximately 3390 square feet plus garaging
- Fabulous landscaped gardens with glorious pool
- In total just over half an acre.
Description
Outside
The property is set back behind electric gates, which open onto a wide, tiled driveway with ample parking for a number of vehicles and leads to the detached garage. Gardens to front and rear have been planted with a scheme that not only provides interest and colour year-round but keeps in mind the beauty of the local surroundings. The rear garden has been laid out to take full advantage of its southerly orientation with a large area of level lawn, herbaceous borders with colourful and sculptural planting, raised kitchen garden beds and handsome fir trees. Terracing traverses the width of the house and is an excellent space for entertaining with a built-in fireplace with a gas fire, space for outdoor cooking, exterior lighting and a stunning swimming pool with automated electric cover from Pool Lock, which is also a safety pool cover.
Situation
The house is perfectly situated to enjoy all the area has to offer and is located in Woldingham, one of the most sought-after villages in the region and is within walking distance of the network of lovely local public footpaths across the North Downs, designated as within the Surrey Hill National Landscape (formerly known as Areas of Outstanding Natural Beauty). The village centre with its shop/post office is under 0.5 miles away, whilst Woldingham Station is about 1.2 miles and has direct services to London Bridge (30 mins.), London St Pancras (45mins.) and London Victoria (33 mins.). The M25 (Jct 6) is under 5 miles away and there are two local golf courses, riding stables, a tennis and cricket club. Schooling in the area is considered excellent with a selection in both the private and state sectors, at primary and secondary levels including a village primary school, Hazelwood Preparatory School in Oxted, Woldingham School for Girls, Caterham School as well as Sevenoaks, Tonbridge, Whitgift, Trinity and Croydon High School for Girls.
Property Ref Number:
HAM-53661Additional Information
Tenure: Freehold
Services: Mains gas, electricity and water;
Private drainage – Klargester;
EVC point.
Local Authority: Tandridge District Council. Council Tax Band G
Brochures
Brochure- COUNCIL TAXA payment made to your local authority in order to pay for local services like schools, libraries, and refuse collection. The amount you pay depends on the value of the property.Read more about council Tax in our glossary page.
- Band: G
- PARKINGDetails of how and where vehicles can be parked, and any associated costs.Read more about parking in our glossary page.
- Yes
- GARDENA property has access to an outdoor space, which could be private or shared.
- Patio,Private garden
- ACCESSIBILITYHow a property has been adapted to meet the needs of vulnerable or disabled individuals.Read more about accessibility in our glossary page.
- Ask agent
Upper Court Road, Woldingham, CR3
Add an important place to see how long it'd take to get there from our property listings.
__mins driving to your place
Get an instant, personalised result:
- Show sellers you’re serious
- Secure viewings faster with agents
- No impact on your credit score
Your mortgage
Notes
Staying secure when looking for property
Ensure you're up to date with our latest advice on how to avoid fraud or scams when looking for property online.
Visit our security centre to find out moreDisclaimer - Property reference a1nQ500000CCcQoIAL. The information displayed about this property comprises a property advertisement. Rightmove.co.uk makes no warranty as to the accuracy or completeness of the advertisement or any linked or associated information, and Rightmove has no control over the content. This property advertisement does not constitute property particulars. The information is provided and maintained by Hamptons, Caterham. Please contact the selling agent or developer directly to obtain any information which may be available under the terms of The Energy Performance of Buildings (Certificates and Inspections) (England and Wales) Regulations 2007 or the Home Report if in relation to a residential property in Scotland.
*This is the average speed from the provider with the fastest broadband package available at this postcode. The average speed displayed is based on the download speeds of at least 50% of customers at peak time (8pm to 10pm). Fibre/cable services at the postcode are subject to availability and may differ between properties within a postcode. Speeds can be affected by a range of technical and environmental factors. The speed at the property may be lower than that listed above. You can check the estimated speed and confirm availability to a property prior to purchasing on the broadband provider's website. Providers may increase charges. The information is provided and maintained by Decision Technologies Limited. **This is indicative only and based on a 2-person household with multiple devices and simultaneous usage. Broadband performance is affected by multiple factors including number of occupants and devices, simultaneous usage, router range etc. For more information speak to your broadband provider.
Map data ©OpenStreetMap contributors.







