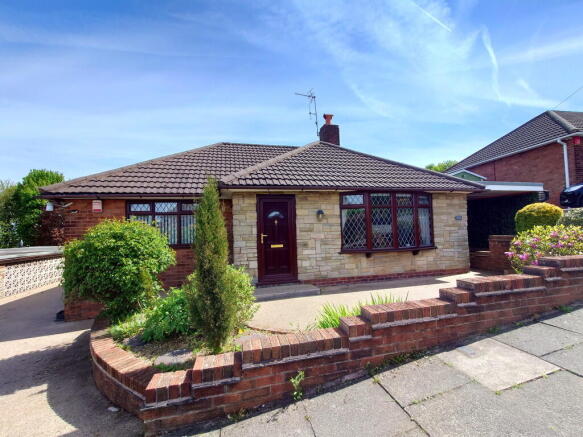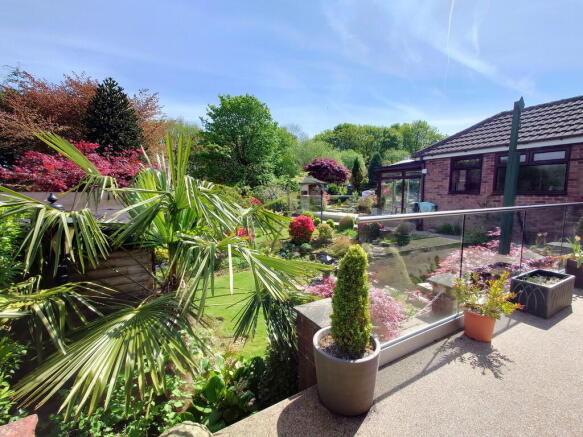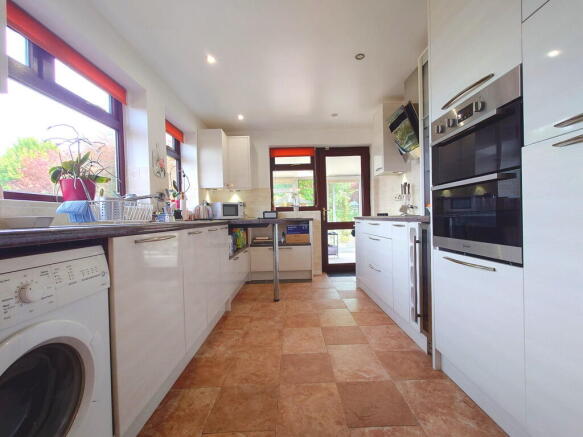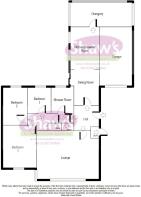
Chester Road, Talke, Stoke-on-Trent

- PROPERTY TYPE
Detached Bungalow
- BEDROOMS
3
- BATHROOMS
1
- SIZE
Ask agent
- TENUREDescribes how you own a property. There are different types of tenure - freehold, leasehold, and commonhold.Read more about tenure in our glossary page.
Freehold
Key features
- AN EXTENDED DETACHED BUNGALOW
- NO CHAIN, STUNNING VIEWS
- SPACIOUS ROOMS
- THREE BEDROOMS, TWO RECEPTION ROOMS
- GARAGE, CARPORT, ORANGERY & 2 DRIVEWAYS
- HIGHLY POPULAR ESTATE
- GORGEOUS PRIVATE GARDEN TO THE REAR
- CASH BUYERS ONLY
- DUE TO CLASS 3 FLOOR TEST
- VIEWING IMPERATIVE!
Description
DIRECTIONS Please use postcode ST7 1SE for Sat Nav/Google Maps. From Derby Road, and where it turns into Chester Road, the property can be found immediately across the road.
ACCOMMODATION
ENTRANCE HALL 8' 11" x 8' 6" (2.72m x 2.59m) UPVC front entrance door. Radiator. Cupboard housing gas and electric meters. Updated consumer unit having the electric certificate passed until May 2029.
LOUNGE 19' x 12' 7" (5.79m x 3.84m) Front UPVC entrance door, with large window to the front and small side window, allowing lots of natural light. Gas fire with feature surround. Radiator.
DINING ROOM 10' 10" x 8' 9" (3.3m x 2.67m) With sliding patio doors to the side, radiator. Open arch to:
KITCHEN 13' 4" x 8' 8" (4.06m x 2.64m) A beautifully updated fitted kitchen, with two windows to the side overlooking the lovely rear garden. A good range of base and wall mounted cupboard units, with worksurfaces above, and breakfast bar area. Integrated eye level oven/grill. Electric hob with extractor hood over. Integrated tall fridge/freezer, integrated dish washer, and space/plumbing for a washing machine. Single drainer sink unit. Splashback tiling. Tiled flooring. Spotlights to the ceiling. UPVC door and window leads to:
ORANGERY 19' 2" x 7' 9" (5.84m x 2.36m) A lovely orangery/sun room, being UPVC and having sliding door and windows to the side and rear aspects of the rear garden. Radiator, and further electric radiator. Spotlights to the ceiling. Door leads to:
INNER HALL 13' 2" x 4' 5" (4.01m x 1.35m) From the entrance hall, this inner hall then provides access to all rooms and three store cupboards (one housing hot water immersion cylinder tank). Radiator. A loft hatch provides access with a pull down ladder, with the loft being fully boarded and insulated, and has a velux window, and also houses the Worcester Bosch boiler head unit.
INTEGRAL GARAGE 18' x 10' 1" (5.49m x 3.07m) Electric roll up door, with access from the top drive/carport. Power and lighting. Window and door to the orangery.
BEDROOM ONE 12' 10" x 9' 10" (3.91m x 3m) Window to the front, radiator. Fitted wardrobes and dresser.
BEDROOM TWO 10' 10" x 9' 4" (3.3m x 2.84m) With UPVC door and window to the rear garden. Fitted wardrobes/storage and radiator.
BEDROOM THREE 7' 6" x 6' 10" (2.29m x 2.08m) Sliding UPVC door to the rear garden, radiator. A smaller room, ideal for a child's nursery or office.
SHOWER ROOM 8' 1" x 5' 9" (2.46m x 1.75m) A beautifully presented shower room with glass enclosed shower cubicle having electric shower. Low level W.C and wash hand basin, with vanity units, mirror. Fully tiled walls and flooring. Chrome towel radiator. Frosted window to the rear.
EXTERNALLY
FRONT GARDEN/ DRIVEWAYS Please note, the property benefits from having two separate driveways, both of resin construction, and providing parking for multiple vehicles, and a camper/caravan if required. Enclosed by a small brick wall and with shrub borders
CARPORT A fully enclosed carport area, with access from the resin 'top' driveway and with further parking spaces. Two feature window lights. Leads to the garage.
REAR GARDEN A truly stunning rear garden, with so many areas to get lost in! From having laid to lawn sections, to a resin area sweeping round the bungalow with glass balustrades, the garden leads to rockery sections and seating areas, all being surrounded by gorgeous trees and mature shrubs. Two timber storage sheds, and greenhouse. Views across to Jodrell Bank and beyond. A great sized and private feel, the garden is a pure delight to behold!
ADDITIONAL NOTES Please be advised the property is only suitable for CASH BUYERS only due to a level 3 floor test carried out in February 2025, and is priced accordingly. Please be advised that this doesn't relate to the dining room, kitchen, or orangey rooms. Please see an excerpt from the report:
Observations:
There was no major doming or spiders web cracking to the main floor surfaces where able to be
inspected. Some slight unevenness was noted in localised areas. No sulphate staining was noted
to floor surfaces. There was no slippage to the brickwork at damp proof course level externally.
There was no distortion to the internal walls. The quality of the concrete at the interface with the
infill was satisfactory with no evidence of advanced sulphate attack. The property was well
drained externally and elevated from the perimeter ground level.
Recommendations:
Based on the recommendations of the BRE Special Digest, the CLG guidance and our
experience of sulphate affected floors it is considered that there is a low risk of major sulphate
attack occurring in the short term. The floors at present are serviceable and there is no sign of
advanced sulphate attack. The chance of there being an increase in moisture content beneath
the floors which could release excess sulphates into the floor slab and cause sulphate attack to
occur is low and immediate repairs are not considered to be required. In the long term however
there is always a risk that major movement in the water table could occur and dormant sulphates
could suddenly be released into the floor slab in quantity and floor failure could occur. The only
way to guarantee against this type of failure would be to remove the existing floor slabs in entirety
and replace with new floor slabs in accordance with current Building Regulations.
VIEWING ARRANGEMENTS
Strictly by appointment with the selling agents Shaw's & Company Estate Agents Ltd Telephone or you can email
FIXTURES AND FITTINGS
NOTE The Agent has not tested any equipment, fittings or services and cannot verify that they are in working order. All items normally designated as fixtures and fittings are excluded from the sale unless otherwise stated. The Agent would also point out that the photographs are taken with a non standard lens. These particulars are set out as a guide and do not form part of a contract, neither has the agent checked the legal documents, purchasers/tenants should confirm the postcode for themselves. All room sizes are approximate at the time of inspection.
Please note, all of our client's properties are sold on a 'SOLD AS SEEN' basis - Unless otherwise stated.
MORTGAGES
If you are seeking a mortgage for a property or require independent financial advice, we can provide a free quotation, please Telephone .
VALUATION
Do you have a property to sell? if so Shaw's & Company Estate Agents Ltd can offer a free valuation and offer No Sale No Fee terms (subject to agency agreement) and advise on the method of sale to suit your requirements. Your property will marketed using the latest methods and internet advertising on multiple internet web sites including Rightmove.co.uk and Zoopla.co.uk. We are open daily, please call us on .
LOCAL AUTHORITY
Newcastle Borough Council.
COUNCIL TAX BAND C
EPC RATING (PDF available online)
Current: 62D Potential: 81B
Brochures
Sales Particulars- COUNCIL TAXA payment made to your local authority in order to pay for local services like schools, libraries, and refuse collection. The amount you pay depends on the value of the property.Read more about council Tax in our glossary page.
- Ask agent
- PARKINGDetails of how and where vehicles can be parked, and any associated costs.Read more about parking in our glossary page.
- Yes
- GARDENA property has access to an outdoor space, which could be private or shared.
- Yes
- ACCESSIBILITYHow a property has been adapted to meet the needs of vulnerable or disabled individuals.Read more about accessibility in our glossary page.
- Ask agent
Chester Road, Talke, Stoke-on-Trent
Add an important place to see how long it'd take to get there from our property listings.
__mins driving to your place
Get an instant, personalised result:
- Show sellers you’re serious
- Secure viewings faster with agents
- No impact on your credit score
Your mortgage
Notes
Staying secure when looking for property
Ensure you're up to date with our latest advice on how to avoid fraud or scams when looking for property online.
Visit our security centre to find out moreDisclaimer - Property reference 102049006222. The information displayed about this property comprises a property advertisement. Rightmove.co.uk makes no warranty as to the accuracy or completeness of the advertisement or any linked or associated information, and Rightmove has no control over the content. This property advertisement does not constitute property particulars. The information is provided and maintained by Shaw's and Company, Kidsgrove. Please contact the selling agent or developer directly to obtain any information which may be available under the terms of The Energy Performance of Buildings (Certificates and Inspections) (England and Wales) Regulations 2007 or the Home Report if in relation to a residential property in Scotland.
*This is the average speed from the provider with the fastest broadband package available at this postcode. The average speed displayed is based on the download speeds of at least 50% of customers at peak time (8pm to 10pm). Fibre/cable services at the postcode are subject to availability and may differ between properties within a postcode. Speeds can be affected by a range of technical and environmental factors. The speed at the property may be lower than that listed above. You can check the estimated speed and confirm availability to a property prior to purchasing on the broadband provider's website. Providers may increase charges. The information is provided and maintained by Decision Technologies Limited. **This is indicative only and based on a 2-person household with multiple devices and simultaneous usage. Broadband performance is affected by multiple factors including number of occupants and devices, simultaneous usage, router range etc. For more information speak to your broadband provider.
Map data ©OpenStreetMap contributors.








