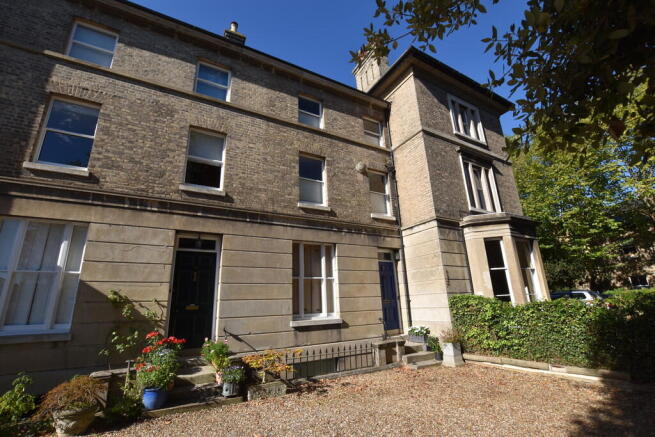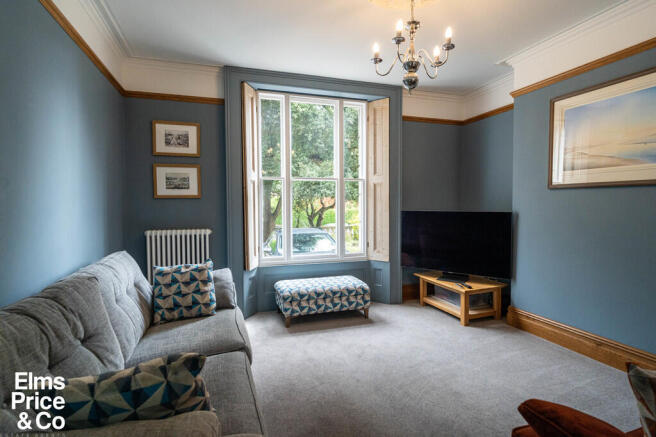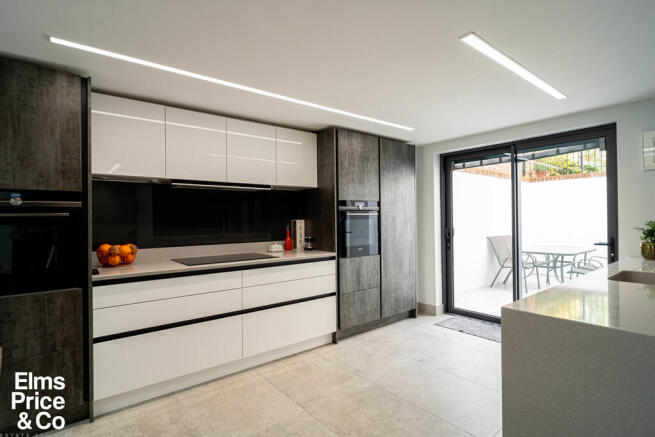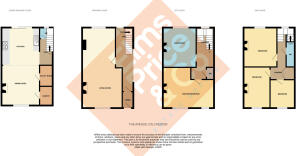
The Avenue, Colchester

- PROPERTY TYPE
Town House
- BEDROOMS
4
- BATHROOMS
1
- SIZE
Ask agent
- TENUREDescribes how you own a property. There are different types of tenure - freehold, leasehold, and commonhold.Read more about tenure in our glossary page.
Freehold
Key features
- Four Bedrooms
- 27ft Dual Aspect Sitting Room
- Cloakroom
- 26ft Luxury Fitted Kitchen with Siemens Appliances
- Luxury Bathroom with Four Piece Suite
- All Bedrooms with Fitted Black-Out Blinds Supplied by Hatfields
- Attractive West Facing Rear Garden
- Off Road Parking to Front
- Walking Distance of City Centre
- Close to Excellent Schooling including Grammar Schools
Description
Solid wood entrance door to:
ENTRANCE LOBBY Further door to:
RECEPTION HALL Antique style radiator, original archway, stairs to first floor, door to rear, Karndean flooring.
SITTING ROOM 27'1 x 13'5 reducing to 11'3 Sash window with fitted shutters to front, sash window with fitted shutters to rear, two antique style radiators, picture rail, ornate coving, ceiling rose, log burner.
OAK STAIRFLIGHT DOWN TO LOWER GROUND FLOOR
CLOAKROOM Frosted window to rear, stone flooring, WC and wash basin.
KITCHEN 26'8 x 11'6 Frosted window to front, mood lighting, stone flooring, log burner.
Luxury fitted kitchen comprising; undermount sink set into granite work surfacing, Quooker tap over, base and eye level units, integrated Siemens appliances include, steam oven and microwave oven, fridge/freezer and induction hob, concealed dishwasher, sliding patio doors to outside dining area of 13'9 x 9'3
UTILITY/PANTRY 6'4 x 4'8 Work surfacing, space and plumbing for washing machine, water softener, granite work surfacing, Quooker tap.
FIRST FLOOR SPLIT LEVEL LANDING Antique style radiator, understairs cupboard, stairs to second floor.
MASTER BEDROOM 16'10 x 14'10 Two windows to front, two antique style radiators, fireplace, bespoke fitted wardrobes.
BATHROOM 13'4 x 10'2 Underfloor heating, antique style radiator, frosted sash window to front, free standing bath with wall mounted control, walk-in shower with wall hung control, and rain shower, WC with concealed cistern, vanity wash basin, heated towel rail.
SECOND FLOOR LANDING Window to rear.
BEDROOM 13'4 x 11'3 Window to rear, antique style radiator, feature fireplace.
BEDROOM 13'8 x 9'9 Window to front, antique style radiator.
BEDROOM 9'9 x 8'3 Window to rear, antique style radiator.
OUTSIDE The property sits back from The Avenue and has off road parking to the front.
To the rear is an attractive west facing garden with laid lawn, flower beds and patio, red brick wall enclosed.
ADDITIONAL INFORMATION Council tax band : F.
Local authority : Colchester City Council.
Energy rating : D.
Brochures
Drone Video- COUNCIL TAXA payment made to your local authority in order to pay for local services like schools, libraries, and refuse collection. The amount you pay depends on the value of the property.Read more about council Tax in our glossary page.
- Band: F
- PARKINGDetails of how and where vehicles can be parked, and any associated costs.Read more about parking in our glossary page.
- Off street
- GARDENA property has access to an outdoor space, which could be private or shared.
- Yes
- ACCESSIBILITYHow a property has been adapted to meet the needs of vulnerable or disabled individuals.Read more about accessibility in our glossary page.
- Ask agent
Energy performance certificate - ask agent
The Avenue, Colchester
Add an important place to see how long it'd take to get there from our property listings.
__mins driving to your place
Get an instant, personalised result:
- Show sellers you’re serious
- Secure viewings faster with agents
- No impact on your credit score
Your mortgage
Notes
Staying secure when looking for property
Ensure you're up to date with our latest advice on how to avoid fraud or scams when looking for property online.
Visit our security centre to find out moreDisclaimer - Property reference 101610006907. The information displayed about this property comprises a property advertisement. Rightmove.co.uk makes no warranty as to the accuracy or completeness of the advertisement or any linked or associated information, and Rightmove has no control over the content. This property advertisement does not constitute property particulars. The information is provided and maintained by Elms Price & Co, Colchester. Please contact the selling agent or developer directly to obtain any information which may be available under the terms of The Energy Performance of Buildings (Certificates and Inspections) (England and Wales) Regulations 2007 or the Home Report if in relation to a residential property in Scotland.
*This is the average speed from the provider with the fastest broadband package available at this postcode. The average speed displayed is based on the download speeds of at least 50% of customers at peak time (8pm to 10pm). Fibre/cable services at the postcode are subject to availability and may differ between properties within a postcode. Speeds can be affected by a range of technical and environmental factors. The speed at the property may be lower than that listed above. You can check the estimated speed and confirm availability to a property prior to purchasing on the broadband provider's website. Providers may increase charges. The information is provided and maintained by Decision Technologies Limited. **This is indicative only and based on a 2-person household with multiple devices and simultaneous usage. Broadband performance is affected by multiple factors including number of occupants and devices, simultaneous usage, router range etc. For more information speak to your broadband provider.
Map data ©OpenStreetMap contributors.





