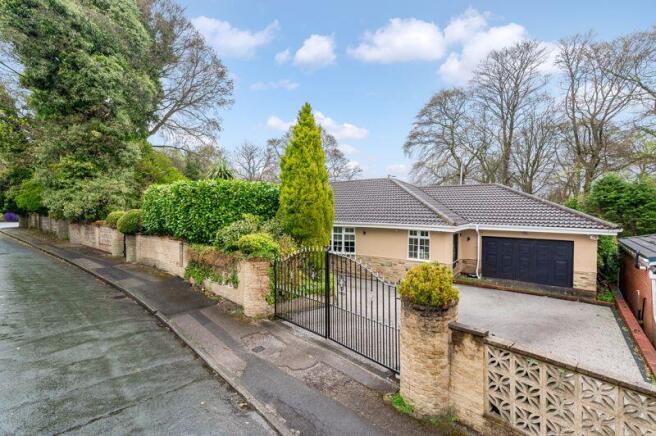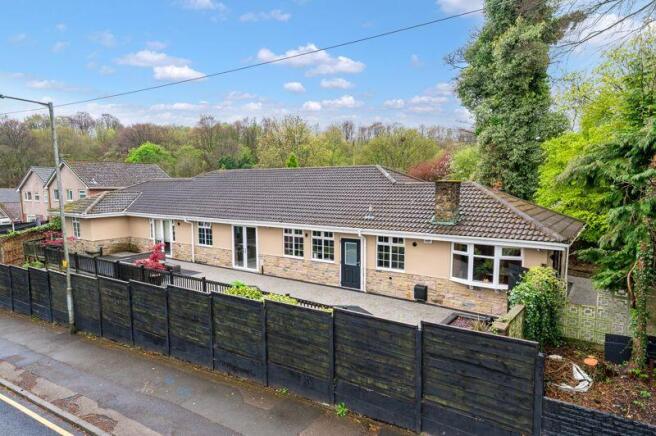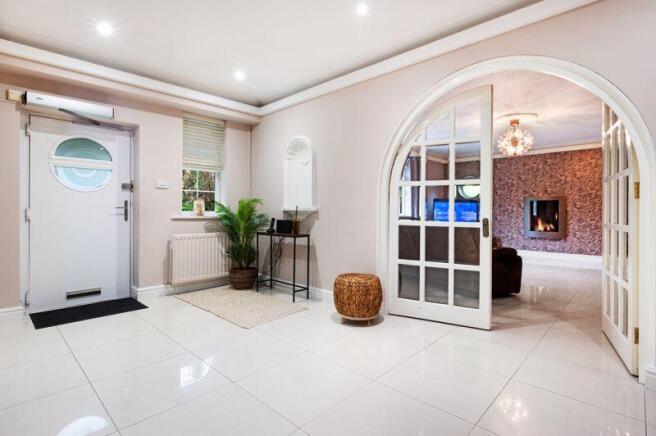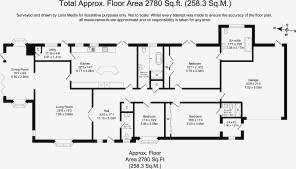Sedgefield Drive, Smithills

- PROPERTY TYPE
Bungalow
- BEDROOMS
3
- BATHROOMS
3
- SIZE
Ask agent
- TENUREDescribes how you own a property. There are different types of tenure - freehold, leasehold, and commonhold.Read more about tenure in our glossary page.
Freehold
Key features
- Substantial Detached True Bungalow
- Highly Desirable Cul-De-Sac Location
- Within Walking Distance of Local Beauty Spots, Including Moss Bank Park, Smithills Country Park & the Barrow Bridge Conservation Area
- Excellent Standard of Presentation Throughout
- Circa 2,780 Square Feet in Total
- Two Reception Rooms
- 22' Breakfast Kitchen with Integrated Appliances & Separate Utility Room
- Three Double Bedrooms & Three Bath/Shower Rooms
- Generous Corner Plot & Attached Double Garage
- Available with No Onward Chain
Description
Occupying a substantial corner plot of circa 0.35 acres within this quiet cul-de-sac, one would be forgiven for not appreciating the size of this substantial home at first glance, secreted away amidst mature woodland which affords a great deal of privacy and offers mere glimpses of the handsome façade, belying a home of truly impressive proportions which will be sure to offer broad appeal to a wide demographic, whether it be those looking for a generously-proportioned home in which to raise their little ones, those whose youngsters have flown the nest and are looking for a more low maintenance home on one level, without compromising on the space to which they have grown accustomed, or perhaps those with mobility limitations who wish to benefit from the adaptations and wheelchair accessibility. Whatever the motivation for one’s search, this property will not disappoint and must be viewed to appreciate the generous levels of space both internally and externally, affording circa a vast 2,780 square feet of flexible accommodation in total, to include two reception rooms, a large entertaining kitchen, three double bedrooms and three bath/shower rooms.
Nestled at the heart of the highly desirable district of Smithills, just off Smithills Croft Road, the beauty of the location is a real draw for those searching for a peaceful way of life, yet despite feeling a world away from the hustle and bustle of the daily grind, one remains extremely conveniently located for all the necessities of day to day living. Equidistant from the plentiful shops and amenities provided at Astley Bridge, Heaton or Halliwell, the property is also only a short drive out of the bustling town centre of Bolton, with its abundance of high street stores, bars and eateries, as well as excellent transport connections. A further point of note is the highly regarded schools at all levels available locally, in particular Smithills School, which is virtually on the doorstep, which is always an important consideration with any potential family home. After a tough day in the office, one can take full advantage of the proximity to a number of local beauty spots which are within walking distance, including the picturesque conservation area of Barrow Bridge, Smithills Country Park, with over 2,000 acres of moorland, woodland and farmland, or the delightful, family-friendly Moss Bank Park, perhaps enjoying a stroll with the dogs around its own circa 84 acres to relax away the stresses of the day.
One enters via the sizeable entrance hallway, which immediately impresses with its generous proportions, whilst there is an off-lying two-piece cloakroom/WC which will be most useful when visitors drop by. The attractive tiled flooring extends through much of the accommodation, linking the living areas seamlessly. One proceeds through the glazed double doors into the 25’ lounge where one is enveloped by the warm and inviting atmosphere which is so conducive to a night of relaxation, aided in no small part by the feature living flame gas fire which aids in the creation of a cosy ambience. There is a notable abundance of natural light, which pleasingly continues in the adjacent 18’ dining room via the plethora of multi-aspect windows, which include bi-folding doors onto the garden. Such is the flexibility of the accommodation, this lovely area could equally lend itself for use as a playroom for the youngest members of the family or perhaps a snug sitting room in which to relax and unwind with a brew and one’s current novel of choice, whilst enjoying the pleasant aspect over the garden.
The 22’ kitchen affords a real hub of the home type feel, being a wonderfully sociable environment and large enough to accommodate a dining suite or seating area, should one be searching for that trendy family room vibe that is so fashionable in modern day living. Being fitted with an extensive range of bespoke two-tone wall and base units with contrasting black granite work surfaces, there is a central island which incorporates a breakfast bar, as well as a host of integrated appliances, including two high-level electric ovens, halogen hob with overhead extractor canopy, dishwasher and wine cooler. A handy off-lying utility room provides plumbing for a washing machine and space for a dryer.
The three double bedrooms are all bright and appealing, particularly the beautiful 18’ principal bedroom, which would not look out of place within a boutique hotel. The uPVC double glazed French doors provide direct access to the garden, which will be ideal in the warm summer months, whilst there are fitted wardrobes and a large wet room-style en-suite bathroom to add to the feeling of luxury. The 16’ second bedroom also enjoys private en-suite facilities – a three-piece shower room, which would be ideal for an older relative or for use as a guest room, particularly given it benefits from its own access from the front of the property, creating an annex-type feel. There is also the welcome extra of a dressing/study area, which will be perfect should one require some space in which to work from home. The main family bathroom completes the accommodation and is beautifully appointed, being again of a great size and fitted with a four-piece suite in classic white, comprising of WC, vanity wash hand basin, free-standing bath and walk-in multi-jet shower cubicle.
Externally, the outside spaces marry perfectly with the vast interior, enveloping the property from three sides. The side garden is mainly laid to lawn and bordered by mature trees and shrubs, providing plenty of opportunity for the smallest members of the household to burn off their energy, whilst the rear is more low-maintenance, with a large patio area providing endless opportunity to site a dining suite, rattan sofa set and/or hot tub in which to enjoy an after-dinner glass of something bubbly in those warm summer evenings or, similarly, a romantic spot in which to enjoy one’s morning cup of coffee. Ample off-road parking facilities are provided on the driveway for multiple vehicles and which also gives access to the attached double garage.
Offered with the additional benefit of no onward chain, we are confident that any viewer cannot fail to be impressed by the size, flexibility and quality of the accommodation on display, and which can only be appreciated by the internal inspection of this quite exceptional home.
- Tenure: Freehold
- Council Tax: Band F
Brochures
Property BrochureFull DetailsProperty Fact Report- COUNCIL TAXA payment made to your local authority in order to pay for local services like schools, libraries, and refuse collection. The amount you pay depends on the value of the property.Read more about council Tax in our glossary page.
- Band: F
- PARKINGDetails of how and where vehicles can be parked, and any associated costs.Read more about parking in our glossary page.
- Yes
- GARDENA property has access to an outdoor space, which could be private or shared.
- Yes
- ACCESSIBILITYHow a property has been adapted to meet the needs of vulnerable or disabled individuals.Read more about accessibility in our glossary page.
- Ask agent
Sedgefield Drive, Smithills
Add an important place to see how long it'd take to get there from our property listings.
__mins driving to your place
Get an instant, personalised result:
- Show sellers you’re serious
- Secure viewings faster with agents
- No impact on your credit score
Your mortgage
Notes
Staying secure when looking for property
Ensure you're up to date with our latest advice on how to avoid fraud or scams when looking for property online.
Visit our security centre to find out moreDisclaimer - Property reference 12619664. The information displayed about this property comprises a property advertisement. Rightmove.co.uk makes no warranty as to the accuracy or completeness of the advertisement or any linked or associated information, and Rightmove has no control over the content. This property advertisement does not constitute property particulars. The information is provided and maintained by Redpath Leach Estate Agents, Bolton. Please contact the selling agent or developer directly to obtain any information which may be available under the terms of The Energy Performance of Buildings (Certificates and Inspections) (England and Wales) Regulations 2007 or the Home Report if in relation to a residential property in Scotland.
*This is the average speed from the provider with the fastest broadband package available at this postcode. The average speed displayed is based on the download speeds of at least 50% of customers at peak time (8pm to 10pm). Fibre/cable services at the postcode are subject to availability and may differ between properties within a postcode. Speeds can be affected by a range of technical and environmental factors. The speed at the property may be lower than that listed above. You can check the estimated speed and confirm availability to a property prior to purchasing on the broadband provider's website. Providers may increase charges. The information is provided and maintained by Decision Technologies Limited. **This is indicative only and based on a 2-person household with multiple devices and simultaneous usage. Broadband performance is affected by multiple factors including number of occupants and devices, simultaneous usage, router range etc. For more information speak to your broadband provider.
Map data ©OpenStreetMap contributors.




