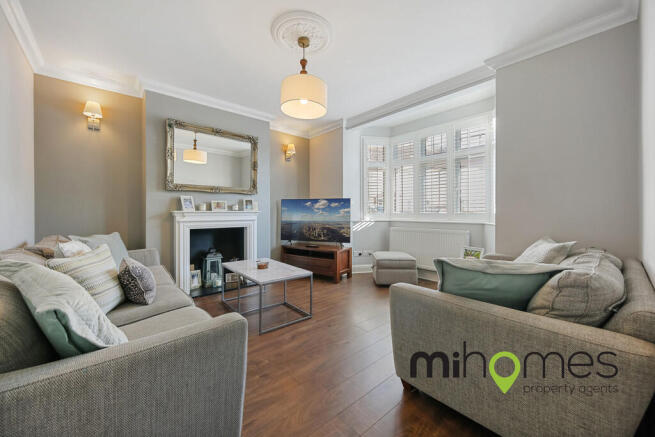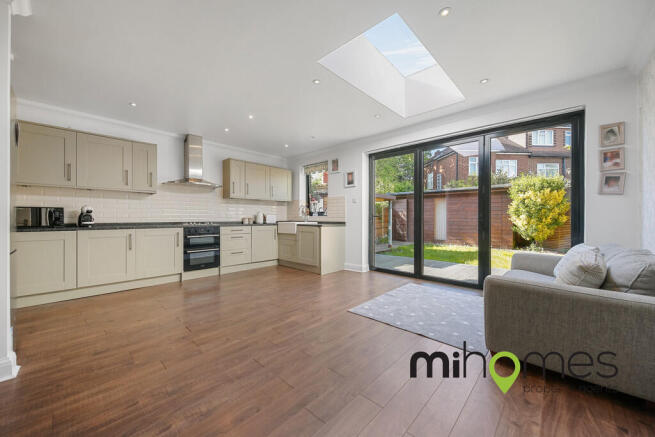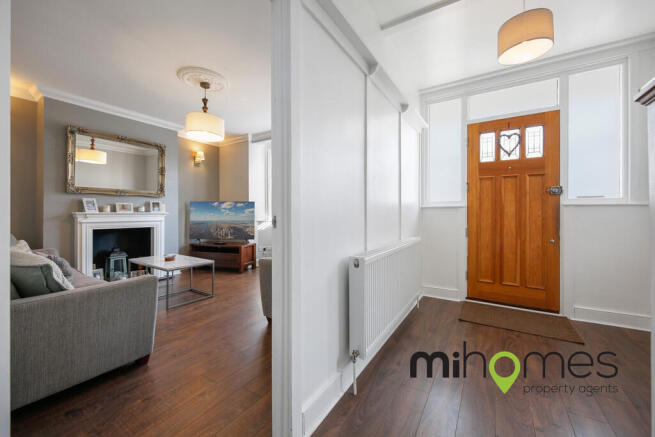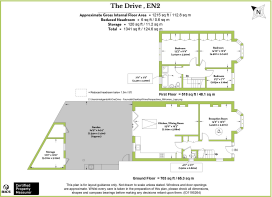The Drive, Enfield

- PROPERTY TYPE
Semi-Detached
- BEDROOMS
3
- BATHROOMS
1
- SIZE
1,341 sq ft
125 sq m
- TENUREDescribes how you own a property. There are different types of tenure - freehold, leasehold, and commonhold.Read more about tenure in our glossary page.
Freehold
Key features
- GUIDE PRICE £675,000 - £725,000
- Resin-bound driveway
- A meticulously maintained family home
- Bay-fronted lounge with high ceilings and decorative coving
- Expansive open-plan living area
- Aluminium bi-fold doors leading to the private garden with decking and a built-in brick barbecue
- Well located for educational and transport facilities
- Nearby to open green spaces
- Positioned within a peaceful cul-de-sac
- Side access and Downstairs WC
Description
As you step inside, you're greeted by a bright entrance hall with warm wooden flooring that flows throughout the ground floor. A convenient downstairs cloakroom (WC) is tucked away neatly from view. To the front of the house, the bay-fronted lounge offers an elegant retreat with high ceilings and decorative coving. A feature fireplace provides a cozy focal point, while the large bay window with bespoke wooden shutters fills the room with natural light. This refined living area creates a welcoming atmosphere for relaxing evenings or casual family gatherings.
At the heart of the home is an impressive open-plan extension, creating a large "super room" where dining, kitchen, and lounge areas flow seamlessly together. The fully integrated kitchen is a chef's dream, featuring granite worktops, a gas hob, and a charming butler sink, with plenty of storage space and modern appliances neatly concealed behind sleek cabinetry. A family-sized dining table fits comfortably here, perfect for everyday meals or larger gatherings. Adjacent to the kitchen, a flexible lounge area offers room to relax or watch TV while meals are being prepared. This bright, airy space is ideal for modern family living and entertaining, with the sky light enhancing the sense of space.
This home truly extends its living space outdoors through aluminium bi-fold doors that open onto the private garden. A raised decking area provides the perfect spot for al fresco dining and for children to play in the sunshine, while a built-in brick barbecue invites family cookouts in the warmer months. The garden is enclosed for privacy and security, creating a safe play area and a peaceful retreat at the rear. At the end of the garden, a versatile outhouse/workshop adds extra functionality, offering space for storage or for use as a home office or studio. Altogether, these thoughtful outdoor features make entertaining and family life effortlessly enjoyable all year round.
Upstairs are three generously sized bedrooms, each offering a peaceful retreat at the end of the day. All rooms feature elegant decorative coving and bespoke wooden shutter blinds, lending a cohesive character throughout the home. Two of the bedrooms include fitted wardrobes, providing smart storage solutions, while the bay-fronted principle bedroom (at the front) echoes the charm of the living room below. Completing the upper floor, the family bathroom is fully tiled and modern, with a white suite (bath, basin and WC) and sleek chrome fixtures. It's a bright, contemporary space that offers both style and practicality for everyday family living.
In addition to its excellent living spaces, this home offers family-friendly conveniences at every turn. The resin-bound driveway accommodates two vehicles, and handy side access leads easily into the private rear garden - ideal for unloading shopping or bringing sports equipment directly inside.
Nestled at the end of a quiet cul-de-sac, the property provides peace of mind and a safe neighbourhood atmosphere that parents will appreciate. Thoughtful details and practical touches blend seamlessly throughout, making everyday life more convenient for a busy family. With its mix of character features and contemporary upgrades, this attractive semi-detached home is ready to welcome its next family.
Experience the perfect blend of space, style, and practicality - a true family home in a peaceful setting. An early viewing is highly recommended to appreciate everything this property has to offer.
LOCATION Situated in the sought-after Chase area of Enfield, The Drive is a peaceful cul-de-sac that offers a safe and family-friendly environment. The area is characterized by its tree-lined streets and a strong sense of community, making it an ideal place for families seeking a tranquil yet connected neighbourhood.
Excellent Transport Links
Residents benefit from superb connectivity:
Gordon Hill Station: Approximately 0.5 miles away, providing direct services to London Moorgate, facilitating easy commutes to the city center.
Enfield Town Station: Offers additional rail services and is conveniently accessible.
Bus Routes: Multiple bus lines operate in the vicinity, enhancing local and regional travel options.
Road Access: Proximity to major roads like the M25 and A1(M) ensures efficient travel by car to various destinations
Proximity to Quality Schools
The area is well-served by reputable educational institutions:
St. Michael's Primary School: Approximately 0.2 miles away.
Lavender Primary School: Approximately 0.3 miles away.
Chase Community School: Approximately 0.6 miles away.
Wren Academy: Approximately 1.0 mile away.
These schools are known for their commitment to academic excellence and community involvement, making them attractive choices for families.
Convenient Amenities
The property is within easy reach of a variety of local amenities:
Supermarkets: A local supermarket is just 0.2 miles away, catering to daily shopping needs.
Enfield Town Centre: Approximately 1 mile away, offering a wide range of shops, restaurants, and services.
Healthcare: Chase Farm Hospital is nearby, providing accessible medical services.
Access to Green Spaces
Outdoor enthusiasts will appreciate the proximity to several parks and recreational areas:
Hilly Fields Park: Approximately 0.3 miles away, ideal for walks and family outings.
Trent Park: A short drive away, offering expansive green spaces, woodland trails, and leisure facilities.
A MESSAGE FROM THE OWNER
"I knew as soon I saw this house back in 2016, that number 3 was special. We've made some incredible memories these last nine years, enjoying all of the social space the house offers for birthdays, events and barbecues.
I'll always be grateful for the kind and caring community The Drive has in our neighbours, and all the local green spaces like Forty Hall we have enjoyed endlessly.
The house has been such a peaceful sanctuary for work and family and I know whoever is lucky enough to have their next chapter here will love it just as much as we have."
In summary, The Drive boasts a prime location that combines serene residential living with excellent transport links, quality education options, convenient amenities, and access to beautiful green spaces-making it an ideal choice for families seeking a balanced and fulfilling lifestyle.
Council Tax: E
EPC: D
- COUNCIL TAXA payment made to your local authority in order to pay for local services like schools, libraries, and refuse collection. The amount you pay depends on the value of the property.Read more about council Tax in our glossary page.
- Band: E
- PARKINGDetails of how and where vehicles can be parked, and any associated costs.Read more about parking in our glossary page.
- Off street
- GARDENA property has access to an outdoor space, which could be private or shared.
- Yes
- ACCESSIBILITYHow a property has been adapted to meet the needs of vulnerable or disabled individuals.Read more about accessibility in our glossary page.
- Ask agent
Energy performance certificate - ask agent
The Drive, Enfield
Add an important place to see how long it'd take to get there from our property listings.
__mins driving to your place
Get an instant, personalised result:
- Show sellers you’re serious
- Secure viewings faster with agents
- No impact on your credit score
Your mortgage
Notes
Staying secure when looking for property
Ensure you're up to date with our latest advice on how to avoid fraud or scams when looking for property online.
Visit our security centre to find out moreDisclaimer - Property reference 102099002742. The information displayed about this property comprises a property advertisement. Rightmove.co.uk makes no warranty as to the accuracy or completeness of the advertisement or any linked or associated information, and Rightmove has no control over the content. This property advertisement does not constitute property particulars. The information is provided and maintained by Mi Homes, London. Please contact the selling agent or developer directly to obtain any information which may be available under the terms of The Energy Performance of Buildings (Certificates and Inspections) (England and Wales) Regulations 2007 or the Home Report if in relation to a residential property in Scotland.
*This is the average speed from the provider with the fastest broadband package available at this postcode. The average speed displayed is based on the download speeds of at least 50% of customers at peak time (8pm to 10pm). Fibre/cable services at the postcode are subject to availability and may differ between properties within a postcode. Speeds can be affected by a range of technical and environmental factors. The speed at the property may be lower than that listed above. You can check the estimated speed and confirm availability to a property prior to purchasing on the broadband provider's website. Providers may increase charges. The information is provided and maintained by Decision Technologies Limited. **This is indicative only and based on a 2-person household with multiple devices and simultaneous usage. Broadband performance is affected by multiple factors including number of occupants and devices, simultaneous usage, router range etc. For more information speak to your broadband provider.
Map data ©OpenStreetMap contributors.





