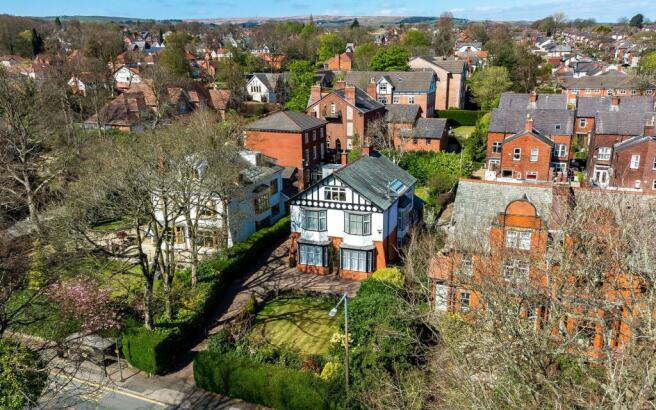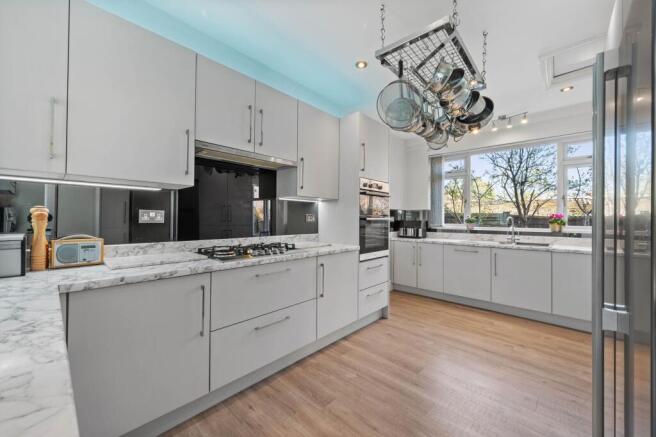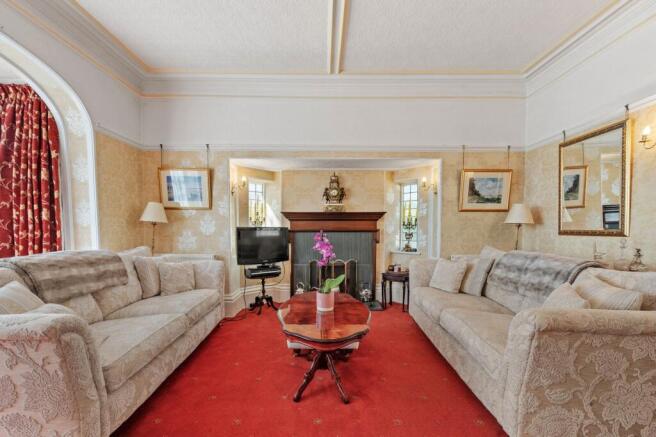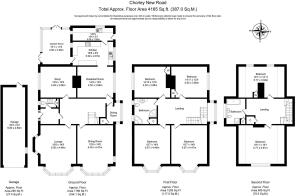6 bedroom detached house for sale
Highridge House, Chorley New Road, Heaton, BL1 5 | Spacious Edwardian Family Home with 6 Bedrooms

- PROPERTY TYPE
Detached
- BEDROOMS
6
- BATHROOMS
2
- SIZE
3,870 sq ft
360 sq m
- TENUREDescribes how you own a property. There are different types of tenure - freehold, leasehold, and commonhold.Read more about tenure in our glossary page.
Freehold
Key features
- Grand Edwardian six-bedroom home with original period features, including fireplaces, panelled ceilings, and chandeliers
- Sought-after location in Heaton, just minutes from Bolton School and close to Clevelands Prep
- Multiple spacious reception rooms, including a formal dining room, a grand lounge, and a large home office
- High-spec kitchen, dual-aspect windows, integrated appliances, and adjoining breakfast room and utility
- Elegant entrance and central staircase, featuring leaded glazing, high coved ceilings, and chandelier lighting
- Versatile, expansive layout with two oversized double bedrooms and a second bathroom on the top floor
- Stunning mature gardens front and back, including a pergola bench, greenhouse, and potential for extension (STPP)
- Detached tandem garage and gated driveway offering privacy and ample parking
- Beautiful garden room and tranquil outdoor dining space, perfect for entertaining or relaxing
- Excellent transport links with easy access to the A666/M61, two train stations nearby, and regular local bus services
Description
Highridge House, 196 Chorley New Road, Bolton, BL1 5AA
SEE THE VIDEO TOUR OF THIS HOME
A Large Flexible Family Home
Dating back to the early 1900s, Highridge House is a six-bedroom Edwardian residence full of original character, framed by mature front and rear gardens and filled with versatile living spaces. Lying just minutes from Bolton School and Clevelands Prep and a short drive into town, the house has been well-loved over the last 45 years by the current owners and would serve a new growing family equally well.
You’ll discover the property in the sought-after neighbourhood of Heaton, set well back behind a hedge-screened front garden and a spacious, block-paved driveway leading to a detached tandem garage behind wrought-iron gates.
Welcome Home
As you arrive, you’re met by a handsome exterior with red brickwork to the lower half, full-height bay windows, and mock-timbering to the striking gable roof. The entrance lies around to the side, where a dramatic arched porch echoes the stonework and stained glass, which frame a fire-engine red panelled front door with a traditional knocker.
Step through into a large foyer with access to a convenient WC and space for removing coats and shoes. Ahead, a beautiful glazed entrance opens into the hallway, where an impressive central staircase rises to the two large landings above. A chandelier adorns the high, coved ceiling, while the picture rails meet panelled doors with upper leaded glazing.
Multiple Living Spaces
The charming character details continue in all four reception rooms, with the two to your right facing the beautiful front garden through expansive bay windows. Set under a panelled ceiling, the huge main lounge focuses on a fireplace in the leaded bay window to the side, while elegant wall lights brighten the period-appropriate wallpaper.
The dining room also features a statement panelled ceiling and wallpaper to picture rail height, creating a sophisticated atmosphere for formal meals. The generous footprint means there is an abundance of space to seat an extended family for important festivities throughout the year.
Head across the hall to discover a grandly proportioned study or home office brightened by crystal pendant lights dangling from an incredibly high, coved ceiling and a broad side window. Tall, arched bookcases flanking the decorative mantelpiece offer ample room for books or organising office supplies.
Kitchen Dreams
Just off the hallway, you’ll find a useful, fully tiled drying room with a clothes pulley airer and an integrated cupboard before arriving in a breakfast room warmed by a modern, wall-mounted fireplace. Here, a large side window bathes the neutral walls in natural light, supported by a central chandelier. The wood-effect flooring flows into the adjoining kitchen for a semi-open-plan feel that’s great for family life and entertaining.
The spacious kitchen boasts an excellent range of light-grey cabinetry finished with contrasting worktops and contemporary black glass splashbacks, while dual-aspect windows pair with a clever range of lighting to ensure perfect conditions for cooking. Integrated appliances include a Hotpoint double oven, a Russell Hobbs microwave, a gas hob with extractor above, and a concealed dishwasher . There’s also an alcove for an American-style fridge-freezer, while a large ceiling-mounted pan rack provides easy access to frequently used pans and implements.
A part-glazed door ahead opens into a matching dual-aspect utility overlooking the rear garden. It offers plenty of extra storage, room for laundry appliances and another American fridge-freezer, plus an additional sink and wine rack. A side door allows easy access to the garden, making it a convenient place to tidy up after walks or days out before entering the main house.
To the left of the kitchen, a fully glazed and spacious garden room is tiled underfoot for practicality, while double doors invite you into the peaceful rear garden. A water feature adds to the tranquil atmosphere, creating a restful space for casual dining or relaxing with a book. Additional double doors also provide access to the driveway and garage from here, making it a useful space for everyday family life.
Retreat Upstairs
Continue up the impressive staircase to the large bay window on the half landing, then on up the stairs to the first floor, where the elegant wallpaper unites the first spacious landing with the one above, accessed by another grand staircase. Period panelled doors lead to four carpeted double bedrooms, all of which feature high ceilings with picture rails and coving, and excellent proportions.
Sweeping bay windows flood the two front doubles in southerly light, while feature fireplaces and ceiling roses with chandeliers imbue yet more period charm. The back bedrooms come with fitted wardrobes. Any of the bedrooms would make a fantastic master, so take your pick!
Completing the first floor, the family spot-lit bathroom feels equally grand with its twin leaded windows and glossy black-and-white floor and wall tiling. It’s warmed by a chrome heated towel rail and contains a corner jacuzzi bath, a separate shower enclosure, a vanity unit with a countertop basin, and a modern toilet. A full-height in-built cupboard offers storage for towels and toiletries.
Off the second-floor landing, you’ll discover another two oversized double bedrooms, both decorated in a soft-neutral palette, complemented by cream carpets. There’s an in-built wardrobe in the rear bedroom, which is brightened by two garden-facing windows, and exceptionally large in-built storage in the larger front bedroom. Both bedrooms share a fully tiled bathroom with a big bath, a separate shower enclosure, and modern sanitaryware.
Step Outside
Highridge House is framed by manicured gardens, with potential to extend the house at the back if desired, subject to planning. The front garden faces south and is screened from the street by tall hedges and shrubs bordering the well-tended lawn.
Wrought-iron gates lead from the driveway to the rear garden, which also features an immaculate lawn trimmed with established trees, shrubs, and pretty flowers. A lovely walkway with arching climbing plants and a covered pergola trellis bench give the garden a romantic air, encouraging pottering around by the greenhouse and summerhouse.
In the Neighbourhood
The streets surrounding Chorley New Road form the residential district of Heaton. It lies about two miles northwest of Bolton town centre, which is home to numerous essential amenities, including all the major supermarkets and discount stores.
Multiple retail parks provide a myriad of goods and services, with Middlebrook Retail and Leisure Park only nine minutes by car. Of course, you’ll also find a range of excellent restaurants and eateries in the town, along with health and leisure facilities.
The area is also great for those who love the outdoors, with many sought-after sanctuaries within the nearby West Pennine Moors only a short drive away – the Rivington and Walker Fold estates are just two examples. There are also numerous golf courses and beautiful parks to explore, with the David Lloyds gym and recreation centre overlooking Queens Park.
Our local sellers also recommend The Victoria Inn (Fanny’s), Bob’s Smithy or the Blundell Arms for a glass or a bite. Alternatively, pop to Luciano’s and Café Italia for great coffee or No 19 at Regents Park Golf Club (dog-friendly) for a decent breakfast.
Getting Around
Heaton lies within striking distance of the nearby motorway network via the A666 and the M61/M60, linking you to the north and the regional hubs of Liverpool and Manchester. For journeys further afield, Bolton train station runs services to Manchester in around 20 minutes, London Euston in around 2.5 hours, and also offers several direct trains to Manchester Airport each day. For Northern Line services, Lostock station is also nearby. For extra convenience, the 575 and 576 bus routes stop on the road by the house.
Schools
Less than a five-minute walk away, you’ll find Bolton School. This popular independent offers a co-educational nursery, co-educational infant school, single-sex junior schools and single-sex senior schools, including sixth forms. Clevelands Preparatory School is 15 minutes on foot.
However, several well-regarded state primaries and secondary schools are also in the area, including Tender Years Day Nursery, St Thomas of Canterbury, and Devonshire Road Primary (all Ofsted-rated ‘Good’) just down the road.
Disclaimer
All descriptions, images, videos, plans and other marketing materials are provided for general guidance only and are intended to highlight the lifestyle and features a property may offer. They do not form part of any contract or warranty. Any plans shown, including boundary outlines, are for illustrative purposes only and should not be relied upon as a statement of fact. The extent of the property and its boundaries will be confirmed by the title plan and the purchaser’s legal adviser. Whilst every effort is made to ensure accuracy, neither Burton James Estate Agents nor the seller accepts responsibility for any errors or omissions. Prospective purchasers should not rely on these details as statements of fact and are strongly advised to verify all information by inspection, searches and enquiries, and to seek confirmation from their conveyancer before proceeding with a purchase.
EPC Rating: D
Disclaimer
All descriptions, images, videos, plans and other marketing materials are provided for general guidance only and are intended to highlight the lifestyle and features a property may offer. They do not form part of any contract or warranty. Any plans shown, including boundary outlines, are for illustrative purposes only and should not be relied upon as a statement of fact. The extent of the property and its boundaries will be confirmed by the title plan and the purchaser’s legal adviser. Whilst every effort is made to ensure accuracy, neither Burton James Estate Agents nor the seller accepts responsibility for any errors or omissions. Prospective purchasers should not rely on these details as statements of fact and are strongly advised to verify all information by inspection, searches and enquiries, and to seek confirmation from their conveyancer before proceeding with a purchase.
- COUNCIL TAXA payment made to your local authority in order to pay for local services like schools, libraries, and refuse collection. The amount you pay depends on the value of the property.Read more about council Tax in our glossary page.
- Band: F
- PARKINGDetails of how and where vehicles can be parked, and any associated costs.Read more about parking in our glossary page.
- Yes
- GARDENA property has access to an outdoor space, which could be private or shared.
- Yes
- ACCESSIBILITYHow a property has been adapted to meet the needs of vulnerable or disabled individuals.Read more about accessibility in our glossary page.
- Ask agent
Highridge House, Chorley New Road, Heaton, BL1 5 | Spacious Edwardian Family Home with 6 Bedrooms
Add an important place to see how long it'd take to get there from our property listings.
__mins driving to your place
Get an instant, personalised result:
- Show sellers you’re serious
- Secure viewings faster with agents
- No impact on your credit score
Your mortgage
Notes
Staying secure when looking for property
Ensure you're up to date with our latest advice on how to avoid fraud or scams when looking for property online.
Visit our security centre to find out moreDisclaimer - Property reference c89481c7-3cdd-4115-8903-41593aed7991. The information displayed about this property comprises a property advertisement. Rightmove.co.uk makes no warranty as to the accuracy or completeness of the advertisement or any linked or associated information, and Rightmove has no control over the content. This property advertisement does not constitute property particulars. The information is provided and maintained by Burton James, Bolton. Please contact the selling agent or developer directly to obtain any information which may be available under the terms of The Energy Performance of Buildings (Certificates and Inspections) (England and Wales) Regulations 2007 or the Home Report if in relation to a residential property in Scotland.
*This is the average speed from the provider with the fastest broadband package available at this postcode. The average speed displayed is based on the download speeds of at least 50% of customers at peak time (8pm to 10pm). Fibre/cable services at the postcode are subject to availability and may differ between properties within a postcode. Speeds can be affected by a range of technical and environmental factors. The speed at the property may be lower than that listed above. You can check the estimated speed and confirm availability to a property prior to purchasing on the broadband provider's website. Providers may increase charges. The information is provided and maintained by Decision Technologies Limited. **This is indicative only and based on a 2-person household with multiple devices and simultaneous usage. Broadband performance is affected by multiple factors including number of occupants and devices, simultaneous usage, router range etc. For more information speak to your broadband provider.
Map data ©OpenStreetMap contributors.




