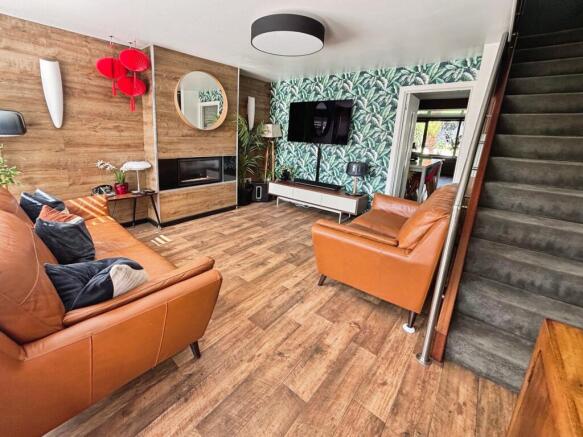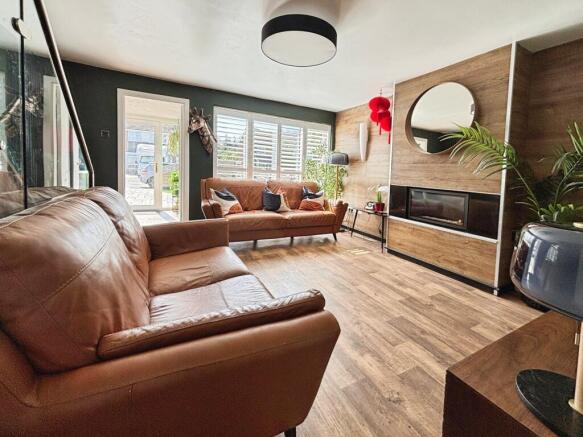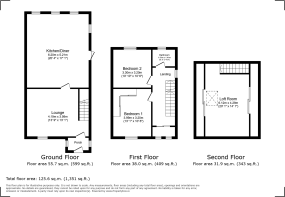
2 bedroom semi-detached house for sale
Tarporley Close, Prenton, CH43

- PROPERTY TYPE
Semi-Detached
- BEDROOMS
2
- BATHROOMS
1
- SIZE
Ask agent
- TENUREDescribes how you own a property. There are different types of tenure - freehold, leasehold, and commonhold.Read more about tenure in our glossary page.
Freehold
Key features
- 2/3 beds with fabulous loft room
- Offered for sale with no chain
- Stylish 2/3 bedroom semi-detached home over three floors
- Spacious lounge with gas living flame feature fireplace
- Modern open-plan kitchen/diner
- South facing rear garden
- Close to outstanding ofsted rated schools
- Contemporary bathroom with walk-in shower and chic finishes
- Converted loft room with skylight and eaves storage
- Beautifully landscaped rear garden with pergola and seating areas
Description
Stylish 2/3 Bedroom Semi-Detached Home with Loft Room & Spectacular Outdoor Living.This beautifully presented semi-detached home situated in Oxton offers an exceptional combination of style, space, and functionality. With thoughtfully designed interiors spread over three floors, a host of high-spec integrated features, and a meticulously landscaped garden, this property is ideal for modern living, entertaining, and relaxed everyday enjoyment.Set on a generous plot, the home welcomes you with an expansive pressed concrete driveway that provides ample off-road parking. An artificial lawn adds a touch of greenery with low-maintenance appeal, while attractive timber fencing with decorative lattice tops enhances privacy and curb appeal. The bespoke pitched-roof porch, finished with full-height glazing and timber accents, creates a warm, inviting entrance. Two outdoor power points at the front ensure convenience for external lighting or charging outdoor appliances, while a covered side walkway—perfect for storing bikes, bins, or garden tools—leads directly into the rear garden where six additional power points are thoughtfully installed for outdoor use.Step inside through the bright, welcoming porch and discover a beautifully appointed lounge that immediately captures the eye. This space features rich wood-effect flooring, a stunning feature wall with a built-in electric gas flame fire that adds both warmth and a modern focal point, and large windows that bathe the area in natural light. The elegant design is completed by contemporary ceiling lighting and an open staircase with chrome rail detailing leading to the upper floors.Flowing effortlessly from the lounge is the heart of the home, the open-plan kitchen/diner. Finished to a high specification, the sleek white gloss units include handle less cabinetry designed with integrated appliances. The kitchen boasts an electric hob paired with a stylish electric cooker and features an integrated fridge freezer system that blends seamlessly with the high-end finishes. Subway tile splashbacks, under-cabinet lighting, and open shelving offer both functionality and a modern aesthetic. A generous central dining space serves as the perfect setting for family meals or entertaining, with French doors that open directly to the garden and extend your living space outdoors.Upstairs, the main bedroom provides a peaceful retreat, highlighted by a full wall of fitted wardrobes that combine style with practicality. The secondary bedroom, equally comfortable and versatile, is arranged with space for a double bed and a chic dressing area. A beautifully renovated family bathroom offers a spa-like experience with its luxurious walk-in rainfall shower, sleek wall-hung basin, and contemporary WC, all accented by striking marble-effect wall panels and ambient lighting. Soft, calming colours and thoughtful design details create an inviting space for relaxation. A bright, well-finished landing, complete with a contemporary glass balustrade and stylish decorative accents, seamlessly connects the bedrooms and the family bathroom.A staircase from the landing leads to the impressive loft room , a versatile and tastefully finished space that can serve as an additional bedroom, office, or creative studio. With soaring vaulted ceilings, a large skylight that floods the room with natural light, and built-in eaves storage for practical organization, this area exudes both luxury and functionality. The room’s rich finishes, including wood panelling and soft carpeting, create a warm, relaxed environment that adapts effortlessly to your lifestyle needs.The south facing rear garden has been landscaped to provide a stunning outdoor retreat that feels like an extension of the home. The garden features low-maintenance artificial lawn and dark timber walkways, bordered by raised planters bursting with colourful, exotic foliage. At the centre is a striking pergola-covered seating area, enhanced by cascading wisteria, a built-in swing seat, and ambient lighting—perfect for enjoying dinner parties, BBQs, or quiet evenings outdoors. Six outdoor power points along the back of the property ensure that the garden remains functional and well-equipped for modern outdoor living.This home is fitted with a gas combi boiler, offering efficient central heating and hot water throughout, ensuring comfort during colder months. High-quality integrated features in the kitchen, including the ride freezer and electric hob, combine convenience with modern style, while the gas flame fire in the lounge adds both ambience and practical heating efficiency. These details, together with the thoughtful placement of outdoor power points at both the front and rear, highlight the attention to modern living throughout the property.
Disclaimer
Whilst we make enquiries with the Seller to ensure the information provided is accurate, Yopa makes no representations or warranties of any kind with respect to the statements contained in the particulars which should not be relied upon as representations of fact. All representations contained in the particulars are based on details supplied by the Seller. Your Conveyancer is legally responsible for ensuring any purchase agreement fully protects your position. Please inform us if you become aware of any information being inaccurate.
Money Laundering Regulations
Should a purchaser(s) have an offer accepted on a property marketed by Yopa, they will need to undertake an identification check and asked to provide information on the source and proof of funds. This is done to meet our obligation under Anti Money Laundering Regulations (AML) and is a legal requirement. We use a specialist third party service together with an in-house compliance team to verify your information. The cost of these checks is £82.50 +VAT per purchase, which is paid in advance, when an offer is agreed and prior to a sales memorandum being issued. This charge is non-refundable under any circumstances.
- COUNCIL TAXA payment made to your local authority in order to pay for local services like schools, libraries, and refuse collection. The amount you pay depends on the value of the property.Read more about council Tax in our glossary page.
- Ask agent
- PARKINGDetails of how and where vehicles can be parked, and any associated costs.Read more about parking in our glossary page.
- Yes
- GARDENA property has access to an outdoor space, which could be private or shared.
- Yes
- ACCESSIBILITYHow a property has been adapted to meet the needs of vulnerable or disabled individuals.Read more about accessibility in our glossary page.
- Ask agent
Energy performance certificate - ask agent
Tarporley Close, Prenton, CH43
Add an important place to see how long it'd take to get there from our property listings.
__mins driving to your place
Get an instant, personalised result:
- Show sellers you’re serious
- Secure viewings faster with agents
- No impact on your credit score

Your mortgage
Notes
Staying secure when looking for property
Ensure you're up to date with our latest advice on how to avoid fraud or scams when looking for property online.
Visit our security centre to find out moreDisclaimer - Property reference 443421. The information displayed about this property comprises a property advertisement. Rightmove.co.uk makes no warranty as to the accuracy or completeness of the advertisement or any linked or associated information, and Rightmove has no control over the content. This property advertisement does not constitute property particulars. The information is provided and maintained by Yopa, North West & Midlands. Please contact the selling agent or developer directly to obtain any information which may be available under the terms of The Energy Performance of Buildings (Certificates and Inspections) (England and Wales) Regulations 2007 or the Home Report if in relation to a residential property in Scotland.
*This is the average speed from the provider with the fastest broadband package available at this postcode. The average speed displayed is based on the download speeds of at least 50% of customers at peak time (8pm to 10pm). Fibre/cable services at the postcode are subject to availability and may differ between properties within a postcode. Speeds can be affected by a range of technical and environmental factors. The speed at the property may be lower than that listed above. You can check the estimated speed and confirm availability to a property prior to purchasing on the broadband provider's website. Providers may increase charges. The information is provided and maintained by Decision Technologies Limited. **This is indicative only and based on a 2-person household with multiple devices and simultaneous usage. Broadband performance is affected by multiple factors including number of occupants and devices, simultaneous usage, router range etc. For more information speak to your broadband provider.
Map data ©OpenStreetMap contributors.





