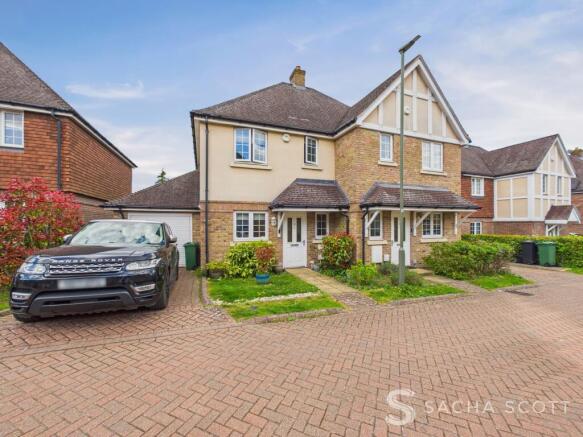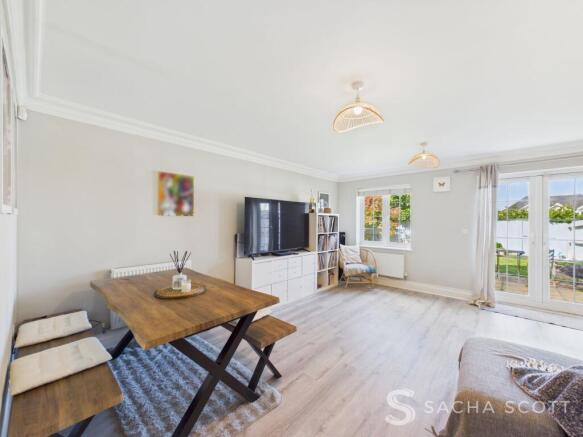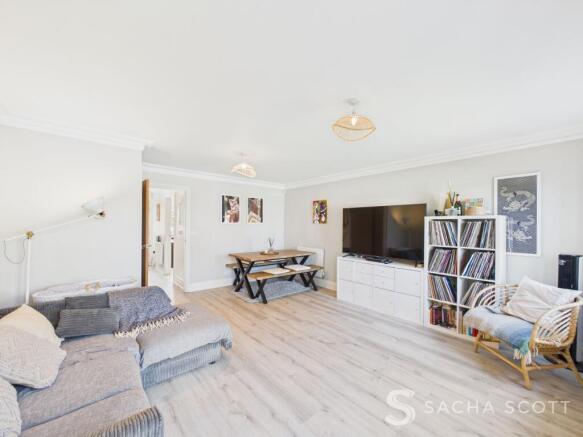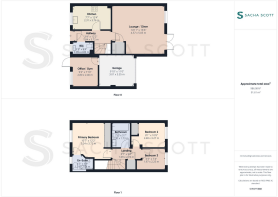Whitebeam Close, Epsom, KT17

Letting details
- Let available date:
- 30/05/2025
- Deposit:
- £2,884A deposit provides security for a landlord against damage, or unpaid rent by a tenant.Read more about deposit in our glossary page.
- Min. Tenancy:
- 12 months How long the landlord offers to let the property for.Read more about tenancy length in our glossary page.
- Let type:
- Long term
- Furnish type:
- Unfurnished
- Council Tax:
- Ask agent
- PROPERTY TYPE
Semi-Detached
- BEDROOMS
3
- BATHROOMS
2
- SIZE
987 sq ft
92 sq m
Key features
- 3 Bedrooms
- 2 Bathrooms
- Available Late May
- Large Lounge/Diner
- Office Conversion in Garage
- Driveway
- Short Walk to Trains
- Close to Epsom Downs
- Near Shops and Amenities
- Early Viewing Advised
Description
New to Rental Market - 3 Bedrooms - Quiet cul-de-sac - Short Walk to Trains - Available Late May
Situated within walking distance of shops, restaurants and other handy amenities, this lovely 3 bed family home is available for the first time to rent, late May.
Offering a modern kitchen, large lounge/diner and guest WC to the ground floor and 3 good sized bedrooms, one with en-suite and a family bathroom to the first floor, this fabulous propety is located within easy reach of Epsom Downs. Also benefiting from a private garden, driveway, office/gym and garage storage, this fabulous family home iss one to see if you are looking for a quiet yet convenient property with good school catchmennt and transport links.
Ideally located, this won’t be around for long: get in touch fast to secure your viewing.
IMPORTANT: An application form, including checks on credit score and affordability, must be completed before viewing. The quickest and easiest way to receive the form is to create an email enquiry in the portals, a form will then be sent to you automatically.
EPC Rating C
Holding Deposit £576.92
Rent Deposit £2,884.61
Council Tax Band E, currently £2,992.97 per annum
No Sharers please
Information for Tenants - Relevant letting fees and tenant protection information
In addition to paying rent for the property, you may also be required to make the following permitted payments:
Before the tenancy starts:
Holding Deposit: 1 week’s rent; and/or
Deposit: 5 weeks rent (or in the case of rental income of more than £50,000 per annum 6 weeks rent).
During the tenancy:
Payments to other third parties: such as Council Tax, utilities or payments for communications services;
Default Charges: such as payments for the replacement of lost keys or interest on overdue rent; and
Tenancy Transaction Charges: such as requests to vary or assign the tenancy.
Tenant Protection
Sacha Scott is a member of Propertymark which is a client money protection scheme, and also a member of The Property Ombudsman, which is a redress scheme. You can find out more details on their website or by contacting them directly.
Here to deliver a personal service that surpasses others, our family business is built on a solid foundation of outstanding customer service. We exist to make the moving process stress free and smooth for all parties involved. A vast majority of our business comes via referrals and recommendations from happy sellers, buyers, tenants and landlords and as such we are confident that you will love our service as much as others before you have. We love what we do, and it shows. Your property is safe with us, we are a member of the The Property Ombudsman Scheme and the Propertymark Client Money Protection Scheme. Our landlord and tenant fees can be found on sachascott.com
EPC Rating: C
Lounge / Diner
4.57m x 5.05m
Bright, neutrally decorated and benefiting from laminate wood effect flooring, the lounge/diner is a generously sized reception that offers patio door access to a private rear garden. A large storage cupboard is also available in this room.
Kitchen
3.76m x 2.31m
Overlooking the front of this lovely family home, the kitchen offers plenty of storage and work surface space, as well as all expected appliances.
Primary Bedroom
3.24m x 3.2m
Neutrally presented, the primary bedroom offers a large fitted wardrobe, en-suite and modern panelling.
En-Suite
1.31m x 2.08m
Part tiled and neutral throughout, the en-suite bathroom offers a large shower enclosure, sink, WC and heated towel rail.
Bedroom 2
2.48m x 3.27m
Another good sized double, bedroom two overlooks the rear of this lovely family home and offers a fitted wardrobe and modern panelling.
Bedroom 3
1.97m x 2.25m
A good sized single, bedroom 3 is neutrally presented and overlooks the rear of this fantastic family home.
Family Bathroom
2.3m x 1.73m
Part tiled, the family bathroom offers a bath with shower and screen, WC, sink and heated towel rail.
Landing Area
1.09m x 2.74m
Neutrally presented, the landing area offers a good sized storage cupboard.
Downstairs WC
0.99m x 2.05m
Generous in size, the ground floor WC is part tiled and offers a sink, WC and radiator.
Office / Gym
2.8m x 2.4m
Create from splitting the garage, this handy extra room is neutrally presented and benefits from electrics and a window over the rear garden. Offering access to the garage and accessible via the rear garden, this is a great room for working from home or as a home gym.
Entrance Hall
1.04m x 3.72m
Offering neutral decor and wood effect laminate flooring, the entrance hall is spacious and bright.
Garage
3.01m x 3.35m
- COUNCIL TAXA payment made to your local authority in order to pay for local services like schools, libraries, and refuse collection. The amount you pay depends on the value of the property.Read more about council Tax in our glossary page.
- Band: E
- PARKINGDetails of how and where vehicles can be parked, and any associated costs.Read more about parking in our glossary page.
- Yes
- GARDENA property has access to an outdoor space, which could be private or shared.
- Rear garden
- ACCESSIBILITYHow a property has been adapted to meet the needs of vulnerable or disabled individuals.Read more about accessibility in our glossary page.
- Ask agent
Energy performance certificate - ask agent
Whitebeam Close, Epsom, KT17
Add an important place to see how long it'd take to get there from our property listings.
__mins driving to your place
Notes
Staying secure when looking for property
Ensure you're up to date with our latest advice on how to avoid fraud or scams when looking for property online.
Visit our security centre to find out moreDisclaimer - Property reference b771cc73-1b6c-4475-9824-6fb8449194e8. The information displayed about this property comprises a property advertisement. Rightmove.co.uk makes no warranty as to the accuracy or completeness of the advertisement or any linked or associated information, and Rightmove has no control over the content. This property advertisement does not constitute property particulars. The information is provided and maintained by Sacha Scott, Banstead. Please contact the selling agent or developer directly to obtain any information which may be available under the terms of The Energy Performance of Buildings (Certificates and Inspections) (England and Wales) Regulations 2007 or the Home Report if in relation to a residential property in Scotland.
*This is the average speed from the provider with the fastest broadband package available at this postcode. The average speed displayed is based on the download speeds of at least 50% of customers at peak time (8pm to 10pm). Fibre/cable services at the postcode are subject to availability and may differ between properties within a postcode. Speeds can be affected by a range of technical and environmental factors. The speed at the property may be lower than that listed above. You can check the estimated speed and confirm availability to a property prior to purchasing on the broadband provider's website. Providers may increase charges. The information is provided and maintained by Decision Technologies Limited. **This is indicative only and based on a 2-person household with multiple devices and simultaneous usage. Broadband performance is affected by multiple factors including number of occupants and devices, simultaneous usage, router range etc. For more information speak to your broadband provider.
Map data ©OpenStreetMap contributors.




