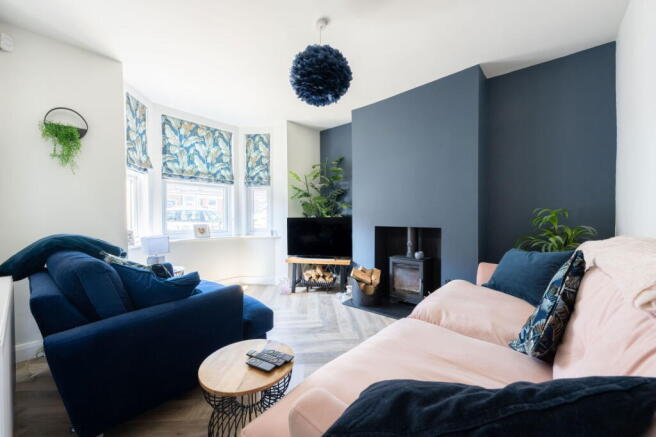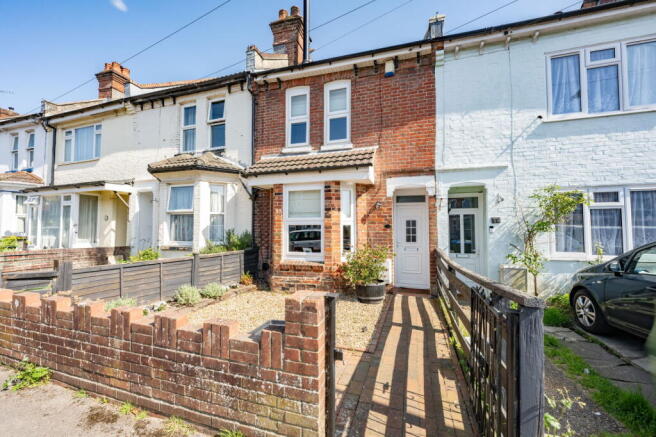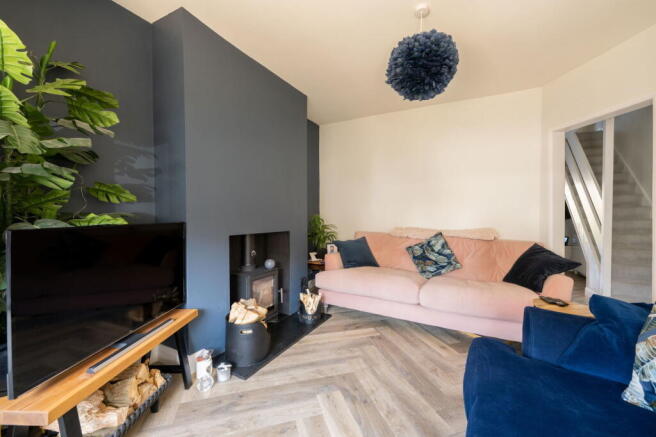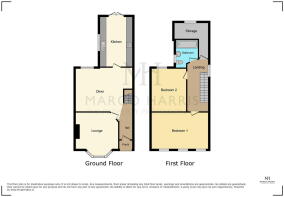Manor Road North, Itchen, Southampton, SO19

- PROPERTY TYPE
Terraced
- BEDROOMS
2
- BATHROOMS
1
- SIZE
753 sq ft
70 sq m
Key features
- Charming Period Property with original exposed brick façade and bay-fronted window
- Beautifully Decorated Living Room with log-burning stove and feature wall
- Stylish Herringbone LVT Flooring flowing through main living areas
- Separate Dining Room – seats 8–10, perfect for entertaining
- Bright Dual-Aspect Kitchen with space for all major appliances
- Spacious Main Bedroom with dual windows and warming log burner flue
- Modern Bathroom with brick-slip tiles and natural light
- Converted Third Bedroom ideal as walk-in wardrobe or home office
- Low-Maintenance Gardens front and rear with patio, lawn, and Astroturf
- Fully Powered Garden Room – perfect for home working or hobbies
Description
Guide Price £260,000–£270,000! Manor Road North by Marco Harris.
Located within the charming and ever-popular district of Itchen, Woolston, this location offers the perfect balance of eastern city living and urban accessibility. A short stroll brings you to Woolston High Street, where you’ll find a range of independent shops, cafes, and convenience stores including Lidl, all contributing to a convenient local community. For those who enjoy socialising or dining out, the picturesque quayside wine bar is a must-visit, offering views over the water and a relaxing atmosphere just moments from your doorstep.
Families will love the area’s proximity to several well-regarded primary and secondary schools, all within easy walking distance, as well as the abundance of local parks and green spaces. The property is well-connected by public transport with excellent bus routes and Woolston train station nearby, offering direct access into Southampton City Centre—just a short trip over the iconic Itchen Bridge. Whether you're commuting, running errands, or enjoying a day out, the convenience of this location is hard to beat.
This beautiful two-bedroom period property stands proudly with its original brick façade, offering rare curb appeal that sets it apart from neighbouring homes. Retaining much of its historic charm while incorporating contemporary finishes, the home is perfect for those seeking character, comfort, and practicality.
Step through the enclosed entrance porch, ideal for those rainy winter months, and into a bright, inviting hallway. The front living room is a warm and cosy space, featuring a navy blue feature wall, chimney breast, and a stunning log-burning stove, perfect for curling up during colder months. The herringbone-style luxury vinyl tile flooring runs seamlessly through to the dining area, where you’ll find ample space for an 8–10 seater table—ideal for entertaining and family gatherings.
The rear kitchen is a dual-aspect space, flooded with natural light and offering excellent storage. There’s space for a fridge-freezer, washing machine, tumble dryer, and plumbing for a dishwasher, making it a highly functional area for day-to-day living. From here, you can step directly into the rear garden, seamlessly connecting indoor and outdoor spaces.
Upstairs, the main bedroom spans the full width of the property, boasting dual windows and a unique feature—the flue from the log burner downstairs. While this adds a charming nod to the home’s heritage, it subtly radiates warmth in winter without overheating the room. The second bedroom is also a spacious double, once upon a time this was a 3 bedroom house and the bathroom has replaced much of that third bedroom, there is however still a room to be utilised and would be a fantastic walk in wardrobe or home office.
The modern family bathroom is finished to an excellent standard, featuring a window for natural light, brick-slip wall tiles, and stylish vinyl flooring.
To the front, the property features a low-maintenance enclosed garden, with shingle landscaping, block-paved pathway, and a dedicated wheelie bin storage area—ideal for keeping things tidy and practical. The home’s standout original brickwork and bay-fronted lower window provide striking kerb appeal and a touch of timeless charm.
The rear garden continues the theme of low maintenance while still providing excellent versatility. It features a combination of Astroturf, patio, and a grass section, catering to outdoor relaxation, children’s play, or summer BBQs with ease. The showstopper here is the fully equipped garden room, finished with cream exterior cladding and wood-effect contrast panels, internally plastered and wired with electricity—perfect for a home office, studio, or home gym. A rear access gate provides added convenience for bringing in bikes, gardening tools, or even just easy access after a countryside walk.
Overall, this property is a MUST SEE, the photos and description only begin to describe just how fantastic it is, we anticipate a high demand with this property so please be quick to book your viewing slot. Please feel free to contact us via phone, WhatsApp or across our social media platforms, @MARCOHARRISUK. We look forward to hearing from you and thank-you for taking the time to view this advert.
Useful Additional Information
- Tenure: Leasehold
- Lease Length: 873 years remaining
- Vendors Position: Looking for a property locally
- Heating: Gas Central + Log burning stove + underfloor (kitchen)
- Boiler: Potterton Assure Heat, Installed C2018
- Re- wired fully in 2019 fully NICEIC
- Local Council: Southampton
- Council Tax Band: B
- EPC: (2014) 64 (D) Potential 89 (B) - Due to be re-assessed
- Parking: On Road
Disclaimer Property Details: Whilst believed to be accurate all details are set out as a general outline only for guidance and do not constitute any part of an offer or contract. Intending purchasers should not rely on them as statements or representation of fact but must satisfy themselves by inspection or otherwise as to their accuracy. We have not carried out a detailed survey nor tested the services, appliances, and specific fittings. Room sizes should not be relied upon for carpets and furnishings. The measurements given are approximate. The lease details & charges have been provided by the owner and you should have these verified by a solicitor.
- COUNCIL TAXA payment made to your local authority in order to pay for local services like schools, libraries, and refuse collection. The amount you pay depends on the value of the property.Read more about council Tax in our glossary page.
- Band: B
- PARKINGDetails of how and where vehicles can be parked, and any associated costs.Read more about parking in our glossary page.
- No parking
- GARDENA property has access to an outdoor space, which could be private or shared.
- Private garden
- ACCESSIBILITYHow a property has been adapted to meet the needs of vulnerable or disabled individuals.Read more about accessibility in our glossary page.
- Ask agent
Energy performance certificate - ask agent
Manor Road North, Itchen, Southampton, SO19
Add an important place to see how long it'd take to get there from our property listings.
__mins driving to your place
Your mortgage
Notes
Staying secure when looking for property
Ensure you're up to date with our latest advice on how to avoid fraud or scams when looking for property online.
Visit our security centre to find out moreDisclaimer - Property reference S1294215. The information displayed about this property comprises a property advertisement. Rightmove.co.uk makes no warranty as to the accuracy or completeness of the advertisement or any linked or associated information, and Rightmove has no control over the content. This property advertisement does not constitute property particulars. The information is provided and maintained by Marco Harris, Southampton. Please contact the selling agent or developer directly to obtain any information which may be available under the terms of The Energy Performance of Buildings (Certificates and Inspections) (England and Wales) Regulations 2007 or the Home Report if in relation to a residential property in Scotland.
*This is the average speed from the provider with the fastest broadband package available at this postcode. The average speed displayed is based on the download speeds of at least 50% of customers at peak time (8pm to 10pm). Fibre/cable services at the postcode are subject to availability and may differ between properties within a postcode. Speeds can be affected by a range of technical and environmental factors. The speed at the property may be lower than that listed above. You can check the estimated speed and confirm availability to a property prior to purchasing on the broadband provider's website. Providers may increase charges. The information is provided and maintained by Decision Technologies Limited. **This is indicative only and based on a 2-person household with multiple devices and simultaneous usage. Broadband performance is affected by multiple factors including number of occupants and devices, simultaneous usage, router range etc. For more information speak to your broadband provider.
Map data ©OpenStreetMap contributors.




