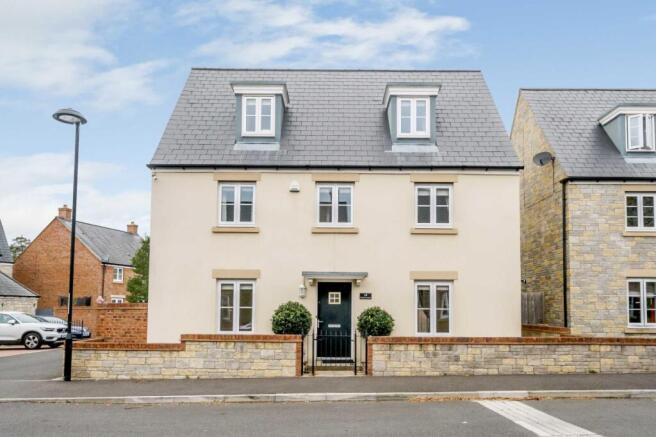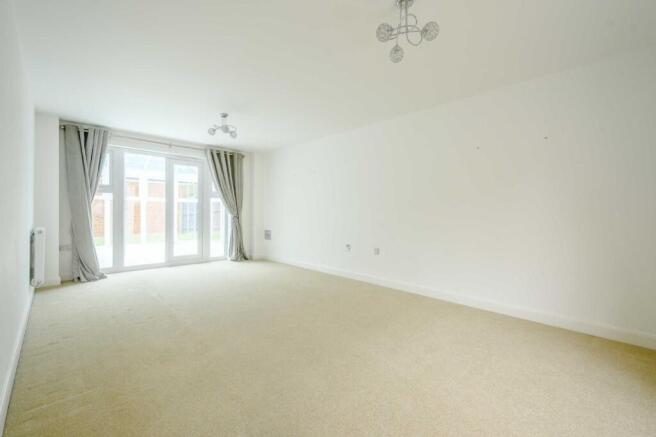
Merton Green, Caerwent, Caldicot

Letting details
- Let available date:
- Now
- Deposit:
- Ask agentA deposit provides security for a landlord against damage, or unpaid rent by a tenant.Read more about deposit in our glossary page.
- Min. Tenancy:
- Ask agent How long the landlord offers to let the property for.Read more about tenancy length in our glossary page.
- Let type:
- Long term
- Furnish type:
- Ask agent
- Council Tax:
- Ask agent
- PROPERTY TYPE
Detached
- BEDROOMS
5
- BATHROOMS
3
- SIZE
Ask agent
Key features
- Heating: Gas
- Unfurnished
- Garden
- Off road parking for one vehicle, Garage Parking
- Sorry no pets
- Non-Smokers Only
- Has GARAGE(s)
Description
Half glazed door to:-
ENTRANCE HALL - Stairs off. Under stairs storage cupboard. Tiled floor.
CLOAKROOM - Comprising low level wc and pedestal wash hand basin.
DINING ROOM
LIVING ROOM - 6.57m x 3.53m - Dual aspect. French door to:-
CONSERVATORY - 3.87m x 3.59m - Tiled floor. French doors to garden.
KITCHEN / BREAKFAST ROOM - 5.08m x 4.03m - Fitted with a range of base and wall cupboards with granite worktops. 1.5 bowl stainless steel sink unit with mixer tap. A range of AEG integral appliances including 6-ring gas hob with extractor over. Eye level double oven and eye level microwave. Pan drawers. Integral dishwasher. Breakfast bar. French doors to garden.
UTILITY ROOM - 1.94m x 1.53m - Half glazed door to garden. Sink unit with stainless steel sink and mixer tap. Cupboard housing LOGIC central heating boiler. Space for automatic washing machine.
Stairs to FIRST FLOOR and LANDING - Airing cupboard housing hot water cylinder.
BEDROOM ONE - 6.57m x 3.61m - Dual aspect.
DRESSING AREA - With built in wardrobes.
EN-SUITE SHOWER ROOM - Comprising shower cubicle, low level wc and pedestal wash hand basin. Ladder style radiator.
BEDROOM TWO - 3.74m x 3.05m - (Rear)
BEDROOM THREE - 3.05m x 2.73 - (Front)
FAMILY BATHROOM - Comprising bath with shower over, pedestal wash hand basin and low level wc. Ladder style radiator.
Stairs to UPPER LEVEL and LANDING - Velux window.
BEDROOM FOUR - 4.41m x 3.89m - Dual aspect. Fitted wardrobe. Velux window.
SHOWER ROOM - Comprising shower cubicle, low level wc and pedestal wash hand basin. Ladder style radiator.
BEDROOM FIVE - 3.64m x 2.62m - (Sloping ceiling) Access to loft.
Outside - Rent Payable: £1500.00 pcm
Deposit Required: £2250
Deposit Scheme: Deposit Protection Service
Available: Immediately
Viewing: Strictly by appointment with the Agents
Local Authority: Monmouthshire County Council
Council Tax: Band G
Affordability calculator for referencing:
Applicant: Minimum annual income £45000
Guarantor (if required) £54000
Viewings
Please make sure you have viewed all of the marketing material to avoid any unnecessary physical appointments. Pay particular attention to the floorplan, dimensions, video (if there is one) as well as the location marker.
In order to offer flexible appointment times, we have a team of dedicated Viewings Specialists who will show you around. Whilst they know as much as possible about each property, in-depth questions may be better directed towards the Sales Team in the office.
If you would rather a ‘virtual viewing’ where one of the team shows you the property via a live streaming service, please just let us know.
Selling?
We offer free Market Appraisals or Sales Advice Meetings without obligation. Find out how our award winning service can help you achieve the best possible result in the sale of your property.
Legal
You may download, store and use the material for your own personal use and research. You may not republish, retransmit, redistribute or otherwise make the material available to any party or make the same available on any website, online service or bulletin board of your own or of any other party or make the same available in hard copy or in any other media without the website owner's express prior written consent. The website owner's copyright must remain on all reproductions of material taken from this website.
- COUNCIL TAXA payment made to your local authority in order to pay for local services like schools, libraries, and refuse collection. The amount you pay depends on the value of the property.Read more about council Tax in our glossary page.
- Ask agent
- PARKINGDetails of how and where vehicles can be parked, and any associated costs.Read more about parking in our glossary page.
- Yes
- GARDENA property has access to an outdoor space, which could be private or shared.
- Yes
- ACCESSIBILITYHow a property has been adapted to meet the needs of vulnerable or disabled individuals.Read more about accessibility in our glossary page.
- Ask agent
Energy performance certificate - ask agent
Merton Green, Caerwent, Caldicot
Add an important place to see how long it'd take to get there from our property listings.
__mins driving to your place
Notes
Staying secure when looking for property
Ensure you're up to date with our latest advice on how to avoid fraud or scams when looking for property online.
Visit our security centre to find out moreDisclaimer - Property reference ACP29357_USK_23. The information displayed about this property comprises a property advertisement. Rightmove.co.uk makes no warranty as to the accuracy or completeness of the advertisement or any linked or associated information, and Rightmove has no control over the content. This property advertisement does not constitute property particulars. The information is provided and maintained by Archer & Co, Usk. Please contact the selling agent or developer directly to obtain any information which may be available under the terms of The Energy Performance of Buildings (Certificates and Inspections) (England and Wales) Regulations 2007 or the Home Report if in relation to a residential property in Scotland.
*This is the average speed from the provider with the fastest broadband package available at this postcode. The average speed displayed is based on the download speeds of at least 50% of customers at peak time (8pm to 10pm). Fibre/cable services at the postcode are subject to availability and may differ between properties within a postcode. Speeds can be affected by a range of technical and environmental factors. The speed at the property may be lower than that listed above. You can check the estimated speed and confirm availability to a property prior to purchasing on the broadband provider's website. Providers may increase charges. The information is provided and maintained by Decision Technologies Limited. **This is indicative only and based on a 2-person household with multiple devices and simultaneous usage. Broadband performance is affected by multiple factors including number of occupants and devices, simultaneous usage, router range etc. For more information speak to your broadband provider.
Map data ©OpenStreetMap contributors.







