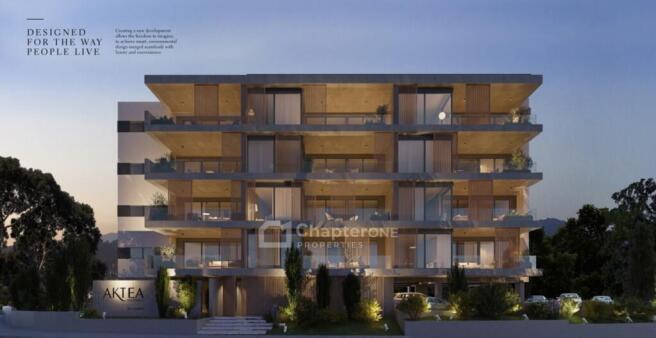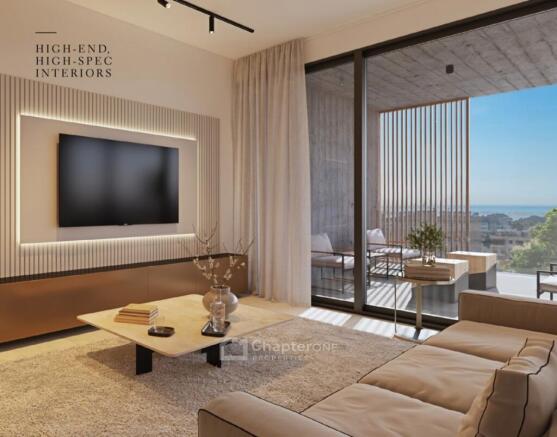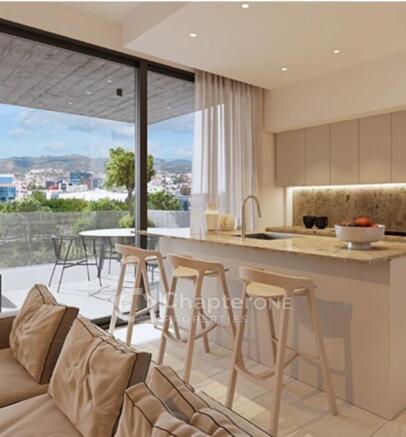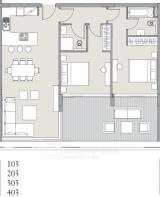Limassol, Limassol, Cyprus
- PROPERTY TYPE
Apartment
- BEDROOMS
2
- BATHROOMS
2
- SIZE
1,152 sq ft
107 sq m
Key features
- Central Heating - Underfloor
- Elevator
- En suite bathrooms
- Parking - 1 Covered
- Photovoltaic System
- Swimming Pool - Communal
- Beach: 5 min Drive
- Town: Walking distance
- Plus VAT
Description
South facing two bedroom two bathroom 87m2 third floor apartment with a 20m2 covered veranda in a new development of 24 apartments in the heart of Limassol. The open plan design creates a light, bright living space leading to a generously proportioned veranda. Bedroom one boasts a fully integrated wardrobe space plus an en-suite bathroom, with bedroom two also benefitting from built-in wardrobes and access to a family shower room.
This boutique development has been carefully designed to enhance all that Limassol and its central location have to offer. A communal swimming pool and views towards the park adjacent to the residences, complement light-filled living rooms, spacious bedrooms and terraces.
Specifications Include:
1. Concrete Structure
Reinforced concrete frame comprising of raft foundation, columns, beams and slabs, designed in accordance with the regulations for anti-earthquake construction.
2. Walls
Exterior walls are of 25cm hollow bricks, with thermal insulation externally. Internal partition walls are of 10cm hollow bricks.
3. Finishes
3.1 Floors
i. T he ground floor common entrance will be paved with marble.
ii. The common areas on each floor and the staircase will be paved with marble.
iii. The entrance hall, living, dining, kitchen and corridor areas will have ceramic tiles.
iv. The bedrooms will have natural pre-varnished wood parquet with solid wood top layer.
v. The terraces’ floor will be paved with ceramic tiles.
vi. The bathrooms will have ceramic floor tiles.
vii. The storerooms will have ceramic floor tiles.
viii. The parking area will be of concrete finish.
3.2 Walls
External
i. Generally, all surfaces will have a thermal insulation system with decorative render finish.
ii. All slab edges will be of fair-faced concrete finish.
iii. Part of the external surface will be covered with composite aluminium panels.
iv. Decorative vertical shading panels will be provided at the terraces.
Internal
i. Generally, all surfaces will have three coats of plaster painted with three coats of emulsion paint.
ii. Walls in the bathrooms will have two coats of plaster and will be lined with ceramic wall tiles up to 2.40m height.
3.3 Ceilings
i. The ceilings in the apartments are of fair faced concrete treated with two coats of spatula and three coats of emulsion paint.
ii. Plasterboard false ceilings will be provided in the bathrooms, corridors and kitchen will be painted with three coats of emulsion paint.
iii. Storeroom ceilings are of fair-faced concrete painted with two coats of emulsion paint.
4. Insulations
i. The roof will have screed to slopes and will be insulated with thermal insulation material and reinforced waterproof membrane. ii. On the terraces, a reinforced waterproof membrane will be laid under the ceramic tiles.
iii. On each floor thermal insulation will be installed under floor screed.
5. Doors & Windows
i. The main entrance door of the building will be of aluminium with glass. An electric lock will be installed and can be operated from each apartment.
ii. The main entrance door of all apartments will be anti-burglary steel leaf structure with panelling on the interior and exterior. The door will be fire resistant, equipped with security locks.
iii. All internal doors will be ready-made to be installed. The door frames will be of wooden block board having rubber seals. The door leaf will be flat.
iv. External doors and windows will be made of coloured aluminium with double glazing sliding and/or hinged tilted sections all as per Energy saving regulations to meet Class A buildings.
v. All storeroom doors will have aluminium louver doors.
6. Wardrobes & Kitchen Cupboards
i. The kitchen will have porcelain stoneware slab worktop and backsplash.
ii. The kitchen cupboards will be imported from Italy. The structure will be chipboard with melamine finish. Cupboards will include under sink aluminium base, with basket, totally extractable drawers with cutlery display and dishes display.
iii. The bedroom wardrobes will be imported from Italy with laminated finish and hinged doors.
7. Kitchen Appliances
The kitchens will be pre-fitted with a ceramic hob, electrical oven, extractor hood, washing machine, dish washer and refrigerator.
8. Sanitary Ware & Mixers
i. Imported high quality white sanitary ware will be installed.
ii. Wall mounted WCs with concealed cistern will be installed.
iii. The mixers will be single lever.
iv. Stainless steel sink will be provided in the kitchen.
v. Glazed cubicle will be provided for showers.
9. Water Supply
i. Hot and cold water supply lines will be PVC pipes.
ii. Electric water heater with timer will be installed.
iii. Pressure system for hot and cold water will be installed for all apartments.
10. Sewage
i. PVC pipes will be used for the drainage system.
ii. The drainage will be connected to the town’s central sewage system.
11. Electrical Installations
i. The entrance door will be controlled with a video entry phone.
ii. TV points in the living areas and all bedrooms will be connected to a central antenna.
iii. Two telephone lines will be installed, with telephone and computer sockets in the living room and all bedrooms.
iv. Switches with safety fuses or dipolar switches with light indicators will be installed for all kitchen appliances in accordance with the Electricity Authority’s regulations.
v. Spotlights will be installed in all areas with plasterboard false ceiling
vi. Provision for one electric car socket will be installed in each parking spot.
12. Electronic Home System
i. An automated touch panel control lighting system will be provided.
ii. Full installation of individual security alarm system with motion detection sensors, to control main entrance and balcony doors for each apartment.
iii. Full provision for control and automation (Smart Home) for all the above system provides the opportunity to connect all the systems to a central processor. All systems can be operated through a touch panel and or remotely through internet, if it is requested by the customer.
iv. If requested by the client, other systems can be provided and connected to the control and automation system such as electric curtains, A/C units and heating.
13. Air Conditioning
Full installation of V.R.V system (heating and cooling) including the units, wiring, drainage system and installation of copper pipes. Fan Coil units in the living room area will be concealed in the false ceiling. In bedrooms will be surface mounted.
14. Central Heating
Underfloor heating with water will be installed using a heat exchanger to utilise the heat from V.R.V unit.
15. Energy Performance Certificate
The building complies with the local Energy Performance regulation and has an A’ rating certificate of energy performance and low CO2 emission.
16. Photovoltaic Panels
Photovoltaic panels will be installed on the roof of the building. The Panels will be connected to electric meter of each apartment, in order to have net metering of electric consumption.
17. Lift
A lift will be installed with marble floor and stainless-steel cabin.
18. Common Areas’ CCTV
There will be provision for CCTV externally to cover the perimeter of the building on the ground floor and the common areas.
19. Communal Swimming Pool
A swimming pool and changing facilities will be provided at ground level for common use. The depth of the pool will be 1.20m.
20. Car Entrance
An electrically operated gate will be installed to control access to the car parking area.
Completion: November 2026
Terms of Payment:
1. 30% of contract value on signing the agreement
2. 30% of contract value on October 2025
3. 30% of contract value on March 2026
4. 10% of contract value on delivery
Notes:
- VAT is not included in the above prices
- Price includes a parking space and a storeroom
Reservation Policy:
- €10,000 non-refundable
Limassol, Limassol, Cyprus
NEAREST AIRPORTS
Distances are straight line measurements- Pafos(International)31.3 miles
- Larnaka(International)36.3 miles
- Ercan(Local)41.1 miles
Advice on buying Cypriot property
Learn everything you need to know to successfully find and buy a property in Cyprus.
Notes
This is a property advertisement provided and maintained by Chapter One Properties, Paphos (reference C4851) and does not constitute property particulars. Whilst we require advertisers to act with best practice and provide accurate information, we can only publish advertisements in good faith and have not verified any claims or statements or inspected any of the properties, locations or opportunities promoted. Rightmove does not own or control and is not responsible for the properties, opportunities, website content, products or services provided or promoted by third parties and makes no warranties or representations as to the accuracy, completeness, legality, performance or suitability of any of the foregoing. We therefore accept no liability arising from any reliance made by any reader or person to whom this information is made available to. You must perform your own research and seek independent professional advice before making any decision to purchase or invest in overseas property.




