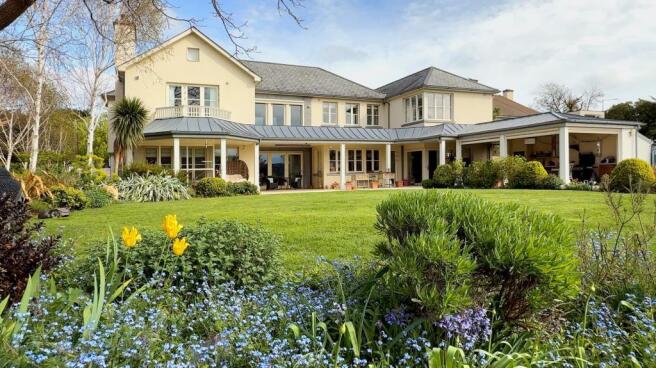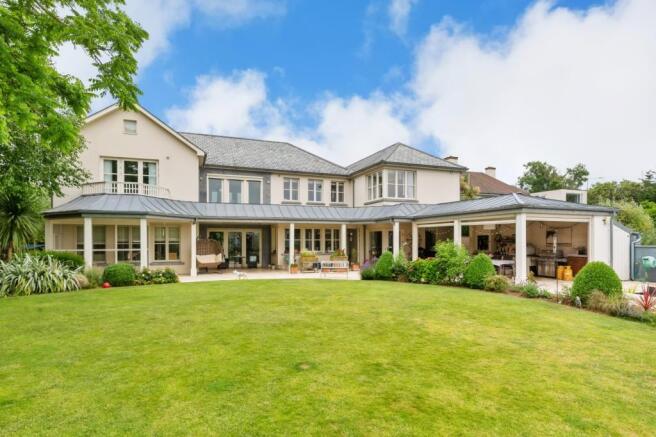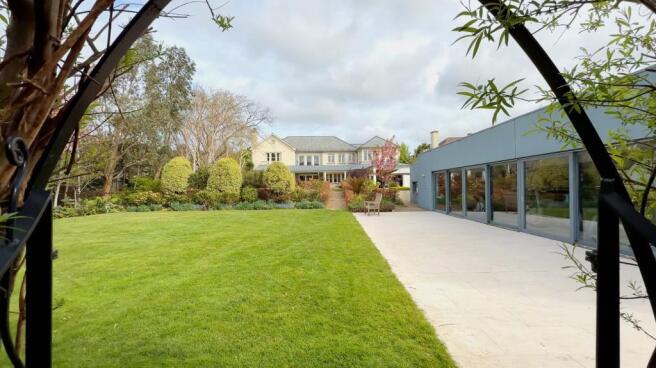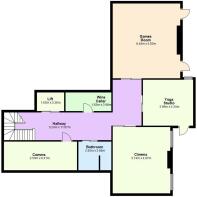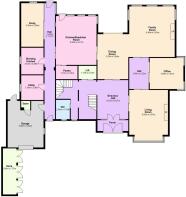Kindrum, Kilmacud Road Upper, Dundrum, Dublin 14, D14 W3W9, Ireland
- PROPERTY TYPE
Detached
- BEDROOMS
5
- SIZE
Ask agent
Key features
- Mesh Wi-Fi throughout
- Smart house with Control 4 Automation throughout
- CCTV throughout
- Underfloor heating throughout
- Protec Alarm
- Orana Lift
- Central vacuum system
- Temperature controlled wine room
- Automatic glare shades to rear Dining room windows
- 21 KW Electric car chargers
Description
Located in a highly sought-after area, this beautiful home is tucked away behind electric gates, enjoying a secluded, secure setting surrounded by delightful mature sun-drenched gardens. There is a spacious forecourt at the front of the house, offering ample parking, with a garage and additional double car port.
Designed to take maximum advantage of the site, many of the main rooms face south enjoying views over the gardens and the Dublin mountains. Extending to an impressive 797 sq m/ 8,584 sq ft approx. which includes the Gym /Pool room, this fine home is extremely spacious but easily managed and incredibly practical with living rooms of generous proportions and high ceilings providing exceptional living space.
The finish is exceptional throughout, featuring Oscar Ono flooring in most rooms, concealed lighting along the staircase, elegant lighting design across the home, and beautifully tiled bathrooms
The property spans three impressive levels with a state-of-the-art lift giving access to all levels. This outstanding residence boasts six reception rooms, including a chef's kitchen, home cinema, yoga room, and games room. The property offers five generously sized en-suite bedrooms, two offices, a temperature-controlled wine room, a laundry room, and an additional fully equipped working kitchen. The original indoor swimming pool has been floored over to create a large gym with folding doors leading to the gardens and an expansive outdoor kitchen space provides wonderful outdoor entertainment.
Upon entering, the large double height reception hall is instantly welcoming overlooked by the upper floor mezzanine area with a beautiful skylight flooding the room with natural light. There is a wonderful formal drawing room off the hallway, which boasts beautiful proportions and opens into one of two excellent office rooms which overlooks the side gardens.
It is the terrific open plan living/dining/kitchen that is truly the heart of this home. The living room is flooded with light and although of a generous size has a cosy feel with a Chesneys wood burning stove and extensive windows overlooking the beautiful rear gardens. The living area in turn leads to the dining room which features a double height ceiling with two sets of windows at varying heights overlooking the gardens and in turn flooding the room with tremendous light. This wonderfully equipped Chefs kitchen, manufactured and designed by Seabury, caters for all the needs of modern-day living. Expansive windows overlook the rear garden and there is a walk-in pantry. Doors give way to an outer hallway which in turn leads to a play/ music/ sewing room, a second working kitchen, laundry room and garage complete with drying room and access to the front of the house through double garage doors. A beautiful guest w.c and cloakroom complete the accommodation at this level.
A Orana lift connects all floors and leads effortlessly to the Basement area. The Basement area boasts high ceilings giving a wonderful sense of space. The oversized hallway gives way to a comms room controlling everything from heating, lighting, and curtains to security in this Smart home.
There is a full home Cinema with electric black out blinds and a Yoga/ Dance room is found next door with polished timber flooring and wall to wall mirrors and Barre. This room has independent access to the garden. The temperature-controlled wine room is fitted with a sink unit, and a complete cellar system with Sommelier wine racks and Top Sawn Oak Block wooden flooring. There is a large games room with wooden flooring and recessed lighting and a guest shower room with integrated steam room finishes off the Basement accommodation.
The first floor comprises of a large landing area overlooking the entrance hall with beautiful picture windows to the front. The wonderful principal bedroom suite with vaulted ceilings enjoys stunning views over the rear gardens with double doors leading to a small balcony. His and Hers dressing rooms and a large luxurious bespoke marble ensuite bathroom complete with bath, large shower cubicle with power shower, twin wash handbasins & w.c. There are four further bedrooms at this level, all with full ensuites. There is also a room with a laundry chute to the ground floor laundry. The second office is found at this level which has perfect views over the gardens and Dublin mountains.
Enjoying an exceptionally large site of approximately 0.7 acre. A rarity and joy to have and undoubtedly a favourable feature, the expansive gardens provide two large lawned areas and a delightful walkway leading to the end of the garden which boasts a variety of vegetable and fruit gardens with a Summer House and polytunnel. The South facing patio nestles in a natural sheltered spot afforded by the rear configuration of the house. With Liscannor tiles, it leads easily to the rear lawns.
The gardens have been meticulously maintained and boast a delightful mix of outside space to be enjoyed by one and all. A rainwater harvester lies under the lower lawn which is used for year-round irrigation. A sunny terrace - ideal for outdoor dining boasts a full outdoor kitchen to include a rotisserie and outdoor pizza oven. The beautiful gardens are afforded a high degree of privacy and seclusion by a large array of beautiful mature trees, which include Silver Birch and Walnut.
A purpose-built indoor Swimming pool was built in 2011 and has since been floored over to create a large gym (904 sq ft) with wall-to-wall glass doors opening out onto the gardens. The pool can be easily restored to its original use. There is a full changing room and shower room with w.c and to the rear a storage area houses the pump house.
This is without doubt a superb family home. Every detail has been considered in its design which combines formal reception accommodation with contemporary family living spaces for practical and comfortable living. All of this on a wonderful site of approximately 0.7 acre it is a home without compromise.
The location is superb - just a 5-minute walk from the local Luas station and Dundrum village is just a gentle stroll away. Kindrum is within easy reach of the much sought-after local junior and senior schools and universities. Dundrum Town Centre, local shops, restaurants and local parks are a short stroll away. This fine property is also within 5 kilometres approx. of St. Stephen's Green and many of Dublin's principal places of business. The M50 brings you to Dublin Airport within 25 minutes.
Kindrum, Kilmacud Road Upper, Dundrum, Dublin 14, D14 W3W9, Ireland
NEAREST AIRPORTS
Distances are straight line measurements- Dublin(International)9.8 miles
- Waterford(International)84.6 miles
- Belfast(International)95.0 miles

Advice on buying Irish property
Learn everything you need to know to successfully find and buy a property in Ireland.
Notes
This is a property advertisement provided and maintained by Sherry FitzGerald, Dundrum (reference 127024_DND230080) and does not constitute property particulars. Whilst we require advertisers to act with best practice and provide accurate information, we can only publish advertisements in good faith and have not verified any claims or statements or inspected any of the properties, locations or opportunities promoted. Rightmove does not own or control and is not responsible for the properties, opportunities, website content, products or services provided or promoted by third parties and makes no warranties or representations as to the accuracy, completeness, legality, performance or suitability of any of the foregoing. We therefore accept no liability arising from any reliance made by any reader or person to whom this information is made available to. You must perform your own research and seek independent professional advice before making any decision to purchase or invest in overseas property.
