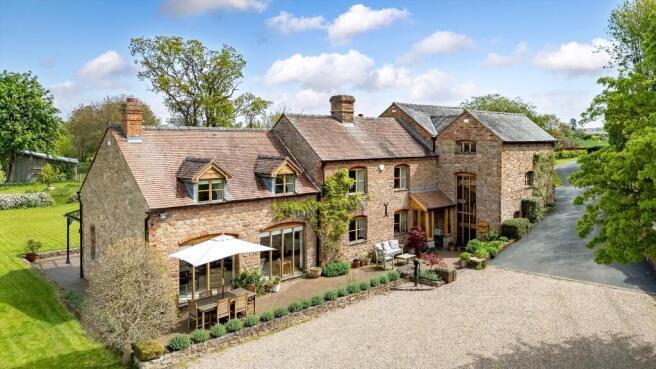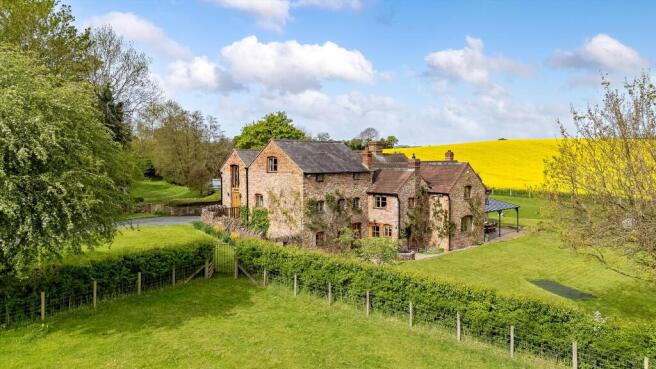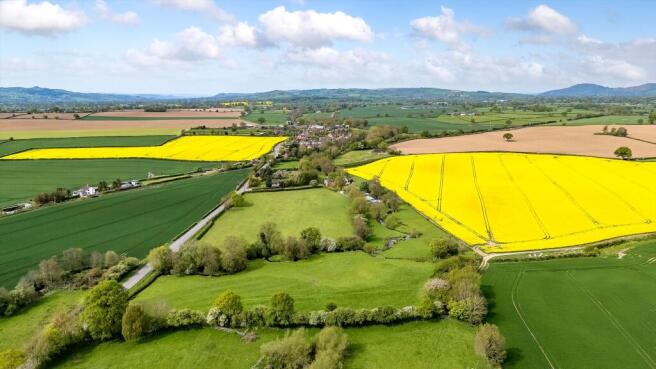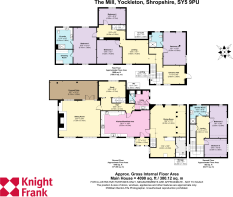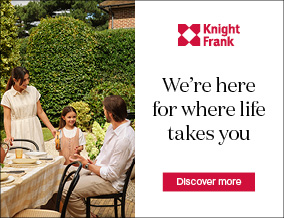
Yockleton, Shrewsbury, Shropshire, SY5

- PROPERTY TYPE
Detached
- BEDROOMS
6
- BATHROOMS
4
- SIZE
4,090 sq ft
380 sq m
- TENUREDescribes how you own a property. There are different types of tenure - freehold, leasehold, and commonhold.Read more about tenure in our glossary page.
Freehold
Key features
- 6 bedrooms
- 3 reception rooms
- 4 bathrooms
- Detached
- Garden
- Patio
Description
An impressive Grade II listed former watermill built in 1817 that has been tastefully extended and renovated, incorporating many of the original mill features, including the mill shaft and the 4 original mill stones. The staircases, doors and floorboards are all handmade from reclaimed oak. The accommodation extends to over 4000 sq. ft with very flexible accommodation that provides versatile living spaces.
The kitchen breakfast room is handmade by David Orton with granite worktops, fitted Belfast sink and a RangeMaster cooker. The drawing room is an exceptionally proportioned room with a gas log burner stove. Large windows allow plenty of natural light and doors open onto the rear terrace under a covered veranda. Open, original timber framing sets the study from the hallway and the dining room, with the mill workings, is off the kitchen. A utility/boot room with WC is located at the rear of the house with a door out into the garden.
There are two staircases within the house. The main staircase rises to a large, light landing with four bedrooms, one with ensuite and dressing room, one with ensuite and two further double bedrooms sharing a house bathroom. The second staircase (which also rises from the ground floor) continues to two further bedrooms and a further shower room.
Garage and The Grain Store (Annex)
Set at the end of a long driveway that drops down to an extensive gravelled parking and turning area, is a large outbuilding that provides garaging for four cars and excellent storage. There are four garage doors which are all remotely operated.
Above the garaging, and accessed via an external staircase, is a superb open plan studio that is fitted out with a kitchen and has a separate shower room. This is currently used as secondary accommodation and has been used in the past as a short-term let on an AST so is capable of being a good source of income. From its balcony there are incredible views. There is a lean-to garden store that runs along the rear of the garage with doors making it accessible from either end. There is also a secure storeroom under the balcony.
Gardens and Grounds
The gardens are laid to lawn with mature trees and beds, as well as an area laid to wild meadow. In the garden is a beautiful, cedar summer house. It measures 3.9m x 3.1m and has electric power, internet and a TV aerial. A stream runs through the gardens and fields which is a tributary to the Rea Brook and is a spawning ground for brown trout. There are 3 bridges across the stream - one is a particular feature purchased by the present owners. Within the gardens is a greenhouse which was built by Gabriel Ash and is from their RHS Grand Portico Range.
The adjoining land extends to approximately 12.5 acres. It is divided into meadows and some former farm buildings that have the potential for adaption to equestrian use. Currently they are used by the owners for storage and for lambing.
Services
Mains water, mains electric and mains gas. Private drainage to septic tank.
Agents Notes
1. A public footpath runs down the driveway and out over a footbridge by the garage.
2. The property is owned on two titles. The house, garden and domestic buildings are on one, with the adjoining land and farm buildings on a separate title.
3. The land is currently grazed by a local farmer on an annual agreement.
4. Vacant possession will be given on completion, unless otherwise agreed.
Yockleton is a small village in the parish of Westbury and is amongst beautiful countryside. The ease of access via the B4368 makes a journey into Shrewsbury possible within ten to fifteen minutes and the A5 ring road connecting to the M54.
Directions
From Shrewsbury, leaving on the Mytton Road and continue straight over the roundabout onto the B4368 for about 3.6 miles where you will find the driveway to The Mill on the right.
w3w:
Distances
Shrewsbury Station 6 miles, Shrewsbury Hospital 4.6 miles, Shrewsbury School 5.9 miles
Brochures
More Details- COUNCIL TAXA payment made to your local authority in order to pay for local services like schools, libraries, and refuse collection. The amount you pay depends on the value of the property.Read more about council Tax in our glossary page.
- Band: G
- LISTED PROPERTYA property designated as being of architectural or historical interest, with additional obligations imposed upon the owner.Read more about listed properties in our glossary page.
- Listed
- PARKINGDetails of how and where vehicles can be parked, and any associated costs.Read more about parking in our glossary page.
- Driveway
- GARDENA property has access to an outdoor space, which could be private or shared.
- Yes
- ACCESSIBILITYHow a property has been adapted to meet the needs of vulnerable or disabled individuals.Read more about accessibility in our glossary page.
- Ask agent
Yockleton, Shrewsbury, Shropshire, SY5
Add an important place to see how long it'd take to get there from our property listings.
__mins driving to your place
Get an instant, personalised result:
- Show sellers you’re serious
- Secure viewings faster with agents
- No impact on your credit score
Your mortgage
Notes
Staying secure when looking for property
Ensure you're up to date with our latest advice on how to avoid fraud or scams when looking for property online.
Visit our security centre to find out moreDisclaimer - Property reference SHR012542727. The information displayed about this property comprises a property advertisement. Rightmove.co.uk makes no warranty as to the accuracy or completeness of the advertisement or any linked or associated information, and Rightmove has no control over the content. This property advertisement does not constitute property particulars. The information is provided and maintained by Knight Frank, Shrewsbury. Please contact the selling agent or developer directly to obtain any information which may be available under the terms of The Energy Performance of Buildings (Certificates and Inspections) (England and Wales) Regulations 2007 or the Home Report if in relation to a residential property in Scotland.
*This is the average speed from the provider with the fastest broadband package available at this postcode. The average speed displayed is based on the download speeds of at least 50% of customers at peak time (8pm to 10pm). Fibre/cable services at the postcode are subject to availability and may differ between properties within a postcode. Speeds can be affected by a range of technical and environmental factors. The speed at the property may be lower than that listed above. You can check the estimated speed and confirm availability to a property prior to purchasing on the broadband provider's website. Providers may increase charges. The information is provided and maintained by Decision Technologies Limited. **This is indicative only and based on a 2-person household with multiple devices and simultaneous usage. Broadband performance is affected by multiple factors including number of occupants and devices, simultaneous usage, router range etc. For more information speak to your broadband provider.
Map data ©OpenStreetMap contributors.
