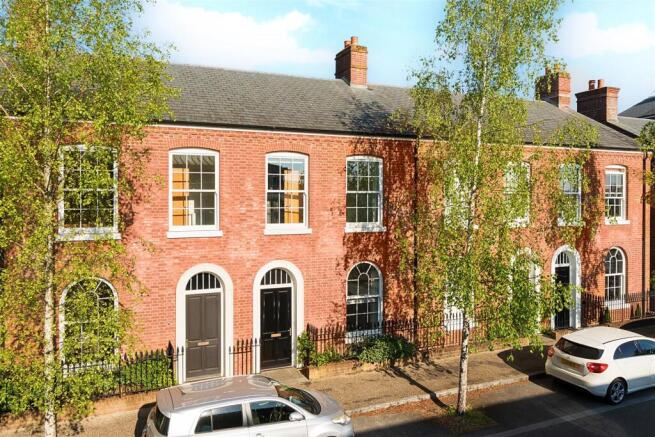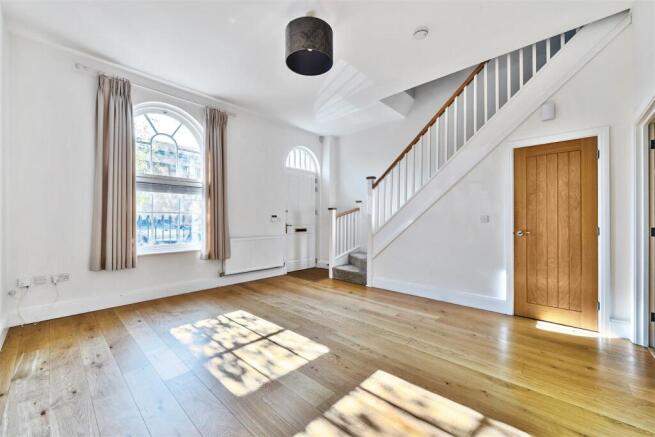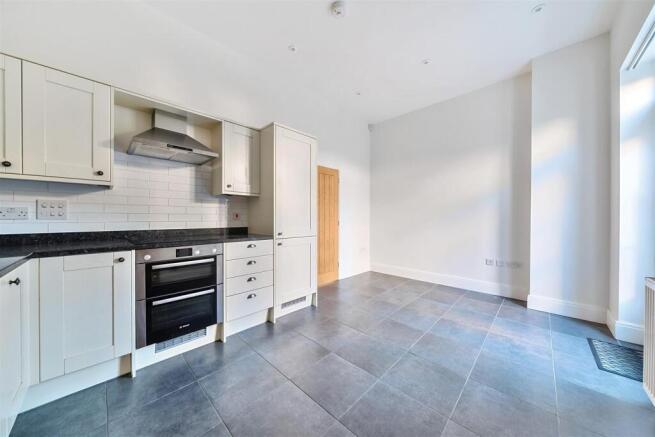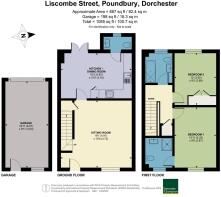
Liscombe Street, Poundbury, Dorchester

- PROPERTY TYPE
House
- BEDROOMS
2
- BATHROOMS
2
- SIZE
1,085 sq ft
101 sq m
- TENUREDescribes how you own a property. There are different types of tenure - freehold, leasehold, and commonhold.Read more about tenure in our glossary page.
Freehold
Key features
- Kitchen/dining room
- Attractive arch shape windows and door with high ceilings
- Two double bedrooms
- Two bathrooms
- Enclosed low maintenance garden
- Garage
- Vacant possession
Description
The Property - A two storey, two-bedroom mid terrace house situated close to Queen Mother Square and Crown Square. The property offers attractive arch shaped windows and doors, with high ceilings and has brick-faced elevations under a slate roof.
Accommodation - On the ground floor, the front leads into a spacious sitting room with a hard wood flooring, and a useful understairs storage cupboard. The kitchen/dining room is fitted with an attractive range of wall and floor cupboards with granite worksurfaces over. There is a fitted double electric oven, four ring gas hob, extractor fan over, fridge/freezer and washer/dryer. A door from the kitchen leads to downstairs cloakroom along with double doors to the enclosed rear garden.
On the first floor an airing cupboard with a hatch to a loft space. There are two double bedrooms, the principal with an en-suite shower room and the 2nd bedroom with fitted wardrobes. There is also a contemporary fitted bathroom suite.
Outside - Externally to the front side of the property there is a small garden area with shrubs and wrought iron railings.
To the rear of the property is a low maintenance attractive enclosed, westerly facing garden, with shrub borders, a paved pathway leading to a pedestrian rear access via a timber gate. From the garden is also a personnel door leading to a garage with and up and over door.
Directions - What3words//////curly.registry.degree
Situation - The property is located to the northeast of Queen Mother Square which provides a good range of amenities including Waitrose, a public house, butcher, Luxury Monart Spa, gallery, coffee houses, optician, restaurant and garden centre. Across the Poundbury development, there are a variety of boutiques, a post office, veterinary practice, dental and doctors' surgeries along with a number of specialist outlets. The property is well placed for access to Damers First School.
Dorchester town centre is situated approximately 1.5 miles away and offers a comprehensive range of shopping, commercial and recreational facilities including two cinemas, a leisure centre and a library.
Services - Mains electric, water and drainage.
Gas fired central heating system.
Local Authority
Dorset Council
Broadband- Ultrafast broadband is available with up to 1800 Mbps download speed
Mobile phone coverage- Network coverage is limited indoors and likely outdoors
(Information from
Material Information - Council Tax Band D
EPC B
Manco 2
We are advised that there is a sum of circa £200 pa payable to the Poundbury Estate.
Please Note
We have been informed by our client that the garage is leasehold with approximately 989 years remaining. The current charge is approximately £30.00pa for insurance purposes.
Brochures
9 Liscombe Street.pdf- COUNCIL TAXA payment made to your local authority in order to pay for local services like schools, libraries, and refuse collection. The amount you pay depends on the value of the property.Read more about council Tax in our glossary page.
- Band: D
- PARKINGDetails of how and where vehicles can be parked, and any associated costs.Read more about parking in our glossary page.
- Garage
- GARDENA property has access to an outdoor space, which could be private or shared.
- Yes
- ACCESSIBILITYHow a property has been adapted to meet the needs of vulnerable or disabled individuals.Read more about accessibility in our glossary page.
- Ask agent
Liscombe Street, Poundbury, Dorchester
Add an important place to see how long it'd take to get there from our property listings.
__mins driving to your place
About Symonds & Sampson, Poundbury
Archpoint House, 7 Queen Mother Square Poundbury, Dorchester, DT1 3BY




Your mortgage
Notes
Staying secure when looking for property
Ensure you're up to date with our latest advice on how to avoid fraud or scams when looking for property online.
Visit our security centre to find out moreDisclaimer - Property reference 33853050. The information displayed about this property comprises a property advertisement. Rightmove.co.uk makes no warranty as to the accuracy or completeness of the advertisement or any linked or associated information, and Rightmove has no control over the content. This property advertisement does not constitute property particulars. The information is provided and maintained by Symonds & Sampson, Poundbury. Please contact the selling agent or developer directly to obtain any information which may be available under the terms of The Energy Performance of Buildings (Certificates and Inspections) (England and Wales) Regulations 2007 or the Home Report if in relation to a residential property in Scotland.
*This is the average speed from the provider with the fastest broadband package available at this postcode. The average speed displayed is based on the download speeds of at least 50% of customers at peak time (8pm to 10pm). Fibre/cable services at the postcode are subject to availability and may differ between properties within a postcode. Speeds can be affected by a range of technical and environmental factors. The speed at the property may be lower than that listed above. You can check the estimated speed and confirm availability to a property prior to purchasing on the broadband provider's website. Providers may increase charges. The information is provided and maintained by Decision Technologies Limited. **This is indicative only and based on a 2-person household with multiple devices and simultaneous usage. Broadband performance is affected by multiple factors including number of occupants and devices, simultaneous usage, router range etc. For more information speak to your broadband provider.
Map data ©OpenStreetMap contributors.





