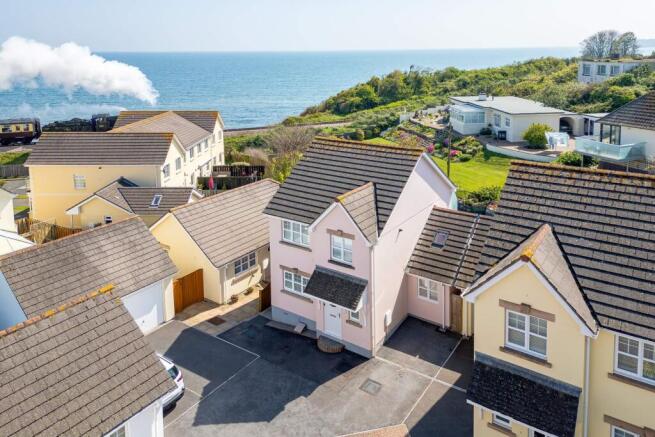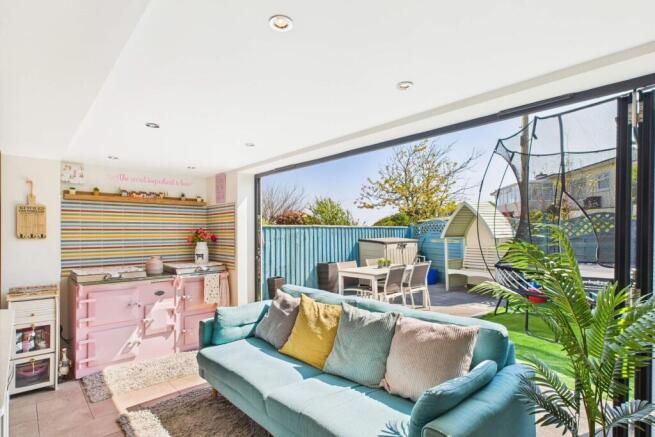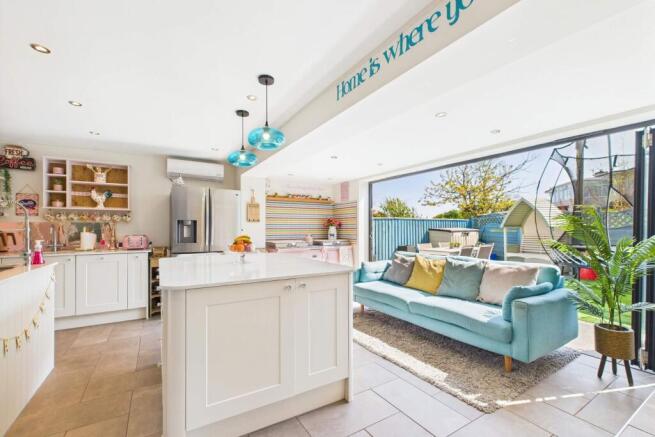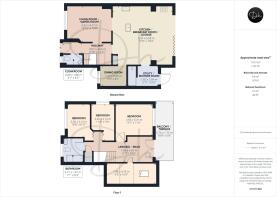Beach Walk, Goodrington, Paignton

- PROPERTY TYPE
Detached
- BEDROOMS
3
- BATHROOMS
2
- SIZE
1,195 sq ft
111 sq m
- TENUREDescribes how you own a property. There are different types of tenure - freehold, leasehold, and commonhold.Read more about tenure in our glossary page.
Freehold
Key features
- Guide: £525,000 to £550,000
- Seconds from Goodrington Sands Beach
- Private Balcony/Terrace with Sea & Steam Train Views
- Beautifully Landscaped South-Facing Garden
- Spacious Open-Plan Kitchen & Breakfast Room
- Utility with Walk-in Shower
- Generous Driveway Parking with Side Access
- Peaceful Cul-de-Sac of Just 15 Homes
Description
From the first floor, spectacular sea views can be enjoyed, best appreciated from the private rear terrace/balcony. Here, one can relax to the sounds and sights of the iconic South Devon Steam Railway as it passes, evoking a nostalgic and historic charm unique to the area. The former garage has been converted into a dining room, and full planning permission remains valid for a first-floor extension above, allowing future expansion if desired.
Externally, the property benefits from generous driveway parking to the front, while to the rear a beautifully landscaped and south-facing garden awaits.
Goodrington's exceptional location provides direct access to the beach and is also within close proximity of the amenities of the Three Beaches shopping parade. Scenic coastal walks are easily accessible, leading to Brixham in one direction and Paignton and Torquay in the other. For wider connectivity, the town centre of Paignton, complete with a comprehensive range of shops, mainline railway and bus stations is located approximately 1.2 miles away.
Council Tax Band: D (Torbay Council)
Tenure: Freehold
The primary source of heating is the gas boiler. While the air conditioning system can also provide heat, it is mainly used for cooling the home.
Broadband options available at the property include:
* Standard broadband (6Mbps download, 0.7Mbps upload).
* Superfast broadband (45Mbps download, 11Mbps upload).
* Ultrafast broadband (1800Mbps download, 220Mbps upload).
The Approach
Set within a peaceful cul-de-sac of just a handful of homes, the property makes an immediate impression with its generous front driveway, offering practical off-road parking for multiple vehicles. Flanked by secure gated pathways on either side, the approach is both functional and private, guiding you towards the rear garden beyond. At the heart of the entrance is a contemporary composite door with an elegant obscured porthole feature. This leads into a bright and thoughtfully designed hallway. Sleek tiled flooring runs throughout the ground floor, establishing a unified and stylish foundation. Just off the hallway is a cloakroom. The staircase ahead rises gracefully, accompanied by a useful under-stair nook ideal for concealed storage. From here, open doorways invite you into both the kitchen and the games room, creating a seamless transition into the home’s main living spaces.
Heart of the Home
At the heart of the home lies a beautifully designed open-plan kitchen, breakfast, and lounge area that blends modern practicality with relaxed, social living. The kitchen centres around two stylish islands with warm ivory cabinetry and sleek quartz worktops. The main island includes an overhanging breakfast bar and generous cupboard and drawer storage. The second island features a built-in dishwasher and an inset one-and-a-half stainless steel sink. Matching base units along one wall provide further storage, another stainless steel sink with boiling water tap, and space for a large freestanding fridge/freezer. A pastel pink Everhot range cooker adds a striking focal point and could be available by separate negotiation. To the rear, the seating area enjoys a seamless flow to the garden via bi-folding doors, enhancing the indoor-outdoor lifestyle this home so beautifully offers.
Entertain Outdoors
Stepping out into the beautifully landscaped, south-facing rear garden, one finds the perfect setting for al-fresco dining and outdoor relaxation. Designed with ease of maintenance and modern living in mind, the space is laid predominantly with stylish Quartz paving slabs, offering a clean and contemporary look that’s perfect for relaxing or entertaining. A neatly defined area of artificial grass adds a touch of greenery without the upkeep, ideal for children or pets. The garden is fully enclosed by attractive painted fencing, providing a good level of privacy while enhancing the vibrant, coastal feel of the space.
Practical Comforts
Located just off the kitchen, the utility/boot room has been thoughtfully designed to support everyday living. It offers dedicated space and plumbing for a stacked washer and dryer, providing a practical solution to laundry and storage. A walk-in shower area enhances the room's functionality, featuring a rainfall shower head and separate handheld attachment. The shower is set against stylish multi-tone tiled walls, with one wall incorporating mirrored tiles to enhance light and space. Further features include a wall-mounted mirror with LED lights and Bluetooth to play music, and a wall-mounted heated towel rail for added convenience. A composite double-glazed door provides direct access to the rear garden, making this space ideal for returning from beach walks or outdoor activities.
Spaces for Living
Completing the ground floor accommodation are two versatile reception rooms: a dining room and a bright, welcoming space currently arranged as a games room. The games room features a large double-glazed window to the front aspect, allowing natural light, and is accessed via a wide open doorway from the kitchen. Tiled flooring, consistent with the rest of the ground floor, creates a cohesive and low-maintenance finish. While currently used as a games room, this flexible space could equally serve as a comfortable lounge. The dining room, accessed directly from the kitchen, was converted from the original garage by the current owners. It also benefits from matching tiled flooring and a front-facing double-glazed window. This room provides a more formal setting for mealtimes and gatherings, while maintaining a close connection to the heart of the home.
Hidden Retreat
The first-floor landing opens into a bright and inviting space, enhanced by double-glazed doors that lead directly onto a private balcony terrace. This versatile area is filled with natural light and provides the ideal setting for a reading nook, study corner, or relaxing seating area. The balcony itself is a standout feature of the home — a secluded outdoor retreat offering sea views and an excellent vantage point from which to enjoy the surrounding landscape. Enclosed by contemporary glass balustrading and privacy panels, it creates a tranquil setting ideal for morning coffee or evening relaxation. The elevated position allows for views of the historic South Devon Steam Railway as it passes by, adding nostalgic charm to the experience. Finished with composite decking for durability and style, this south-facing terrace perfectly blends comfort, privacy, and coastal character.
Private Comfort
The remainder of the first-floor accommodation comprises a well-proportioned master bedroom positioned at the rear of the property, offering delightful sea views through a double-glazed window. Two further bedrooms, both smaller in size, are well-suited to family living, visiting guests, or work-from-home needs. A contemporary family bathroom serves all rooms, featuring a panelled bathtub with shower over, pedestal wash basin, and WC. Finished with tiled walls and flooring, the space is enhanced by an obscured double-glazed window to the front aspect, allowing natural light while maintaining privacy. In addition, a versatile loft-style room is accessed directly from the first-floor landing. Currently used as an occasional bedroom, this space benefits from twin Velux windows and offers further potential for full conversion, subject to the necessary consents. It presents an ideal opportunity for use as a snug, playroom, hobby area, or additional storage.
Brochures
BrochureFull Details- COUNCIL TAXA payment made to your local authority in order to pay for local services like schools, libraries, and refuse collection. The amount you pay depends on the value of the property.Read more about council Tax in our glossary page.
- Band: D
- PARKINGDetails of how and where vehicles can be parked, and any associated costs.Read more about parking in our glossary page.
- Driveway
- GARDENA property has access to an outdoor space, which could be private or shared.
- Enclosed garden,Rear garden,Terrace
- ACCESSIBILITYHow a property has been adapted to meet the needs of vulnerable or disabled individuals.Read more about accessibility in our glossary page.
- Ask agent
Beach Walk, Goodrington, Paignton
Add an important place to see how long it'd take to get there from our property listings.
__mins driving to your place
Your mortgage
Notes
Staying secure when looking for property
Ensure you're up to date with our latest advice on how to avoid fraud or scams when looking for property online.
Visit our security centre to find out moreDisclaimer - Property reference RS0609. The information displayed about this property comprises a property advertisement. Rightmove.co.uk makes no warranty as to the accuracy or completeness of the advertisement or any linked or associated information, and Rightmove has no control over the content. This property advertisement does not constitute property particulars. The information is provided and maintained by Daniel Hobbin Estate Agents, Torquay. Please contact the selling agent or developer directly to obtain any information which may be available under the terms of The Energy Performance of Buildings (Certificates and Inspections) (England and Wales) Regulations 2007 or the Home Report if in relation to a residential property in Scotland.
*This is the average speed from the provider with the fastest broadband package available at this postcode. The average speed displayed is based on the download speeds of at least 50% of customers at peak time (8pm to 10pm). Fibre/cable services at the postcode are subject to availability and may differ between properties within a postcode. Speeds can be affected by a range of technical and environmental factors. The speed at the property may be lower than that listed above. You can check the estimated speed and confirm availability to a property prior to purchasing on the broadband provider's website. Providers may increase charges. The information is provided and maintained by Decision Technologies Limited. **This is indicative only and based on a 2-person household with multiple devices and simultaneous usage. Broadband performance is affected by multiple factors including number of occupants and devices, simultaneous usage, router range etc. For more information speak to your broadband provider.
Map data ©OpenStreetMap contributors.





