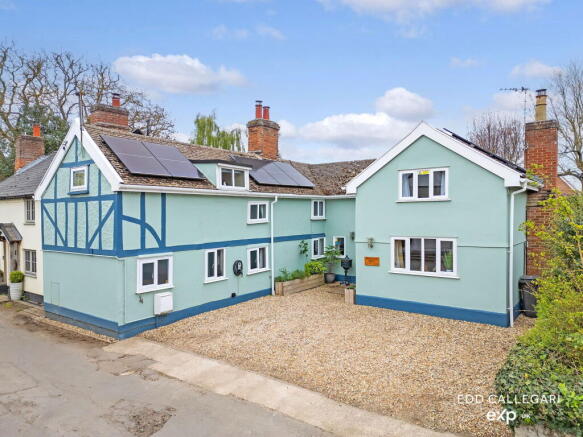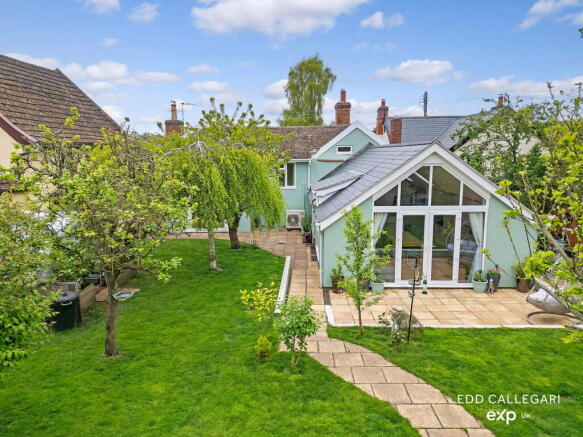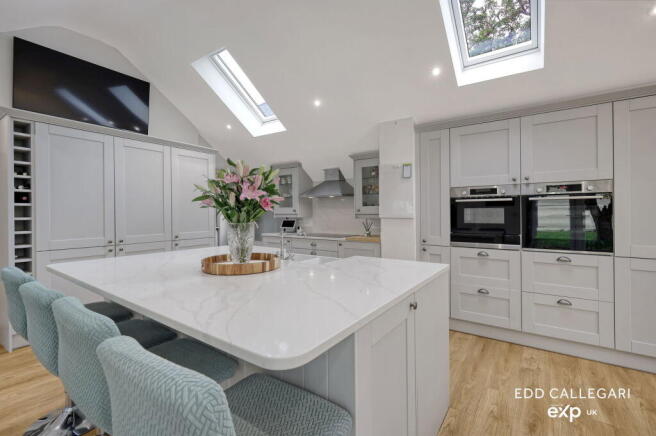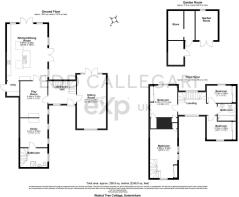Walnut Tree Cottage, Chapel Lane, Lower Somersham, Ipswich, IP8 4QE

- PROPERTY TYPE
Detached
- BEDROOMS
4
- BATHROOMS
2
- SIZE
2,352 sq ft
219 sq m
- TENUREDescribes how you own a property. There are different types of tenure - freehold, leasehold, and commonhold.Read more about tenure in our glossary page.
Ask agent
Key features
- Ref: EC0617
- Guide Price: £600,000 - £625,000
- Charming character cottage
- Extended and modernised
- 4 bedrooms
- Open plan living
- Separate sitting room
- Off Road Parking
- Well situated with lots of country walks on the doorstep
- Contact Edd Callegari - Personal Estate agent. Available 7 days a week.
Description
Ref: EC0617
Guide Price: £600,000 - £625,000
Walnut Tree Cottage: A delightful 4-bedroom characterful cottage that has been extended and modernised throughout to an exceptionally high standard.
Property Description:
If you're drawn to homes that radiate charm, soul, and history — yet offer all the ease and style of contemporary living — then this exceptional property will capture your heart. Rich in period detail, it boasts original exposed beams, rustic flint and stone walls, and grand fireplaces, effortlessly blending the timeless warmth of a character home with the flair of a striking, ultra-modern extension at the rear. Could this be the perfect family home?
Frontage
Tucked behind a charming and visually appealing frontage, the property immediately gives a sense of welcome. Off-road parking for up to three vehicles, along with a professionally installed 7kW electric vehicle charging point — catering perfectly to today’s eco-conscious driver. A gated side entrance leads conveniently to the expansive rear garden.
Ground Floor
Step inside the entrance hall and you’re greeted with a warm and inviting ambiance that sets the tone for the rest of the home. It’s a space that feels both homely and refined, hinting at the character that unfolds throughout every room.
Sitting Room: To your right, a beautifully proportioned sitting room invites you to unwind. With an exposed brick fireplace housing a wood-burning stove, this room is tailor-made for relaxing winter evenings curled up by the fire. Natural light pours in through patio doors, which open directly onto the garden — allowing you to enjoy the outdoors in warmer months and extending the living space in a wonderfully natural way.
Play Room / Second Reception: Accessed from the hallway, this versatile reception room is currently enjoyed as a children’s playroom and informal lounge — but could easily serve as a snug, a reading room, or even a music or hobby space. It’s a flexible room that adapts to suit your lifestyle needs.
Kitchen – The Heart of the Home: This is where the property truly wows. Built in 2023, the rear extension is a striking architectural feature and provides a vaulted ceiling which adds a sense of space and light. This space has been thoughtfully designed which delivers both everyday functionality and high-end elegance. A stunning Wren shaker-style kitchen has been installed with soft-close cabinetry, quartz stone worktops, a spacious double Belfast ceramic sink, and a large central island that doubles as a breakfast bar and wine display. A glittering glass chandelier adds glamour to the vaulted ceiling, while double patio doors open onto the garden for seamless indoor-outdoor living. Integrated Bosch appliances include a dishwasher, double oven with warming drawer, combination microwave oven, five-ring induction hob, and an abundance of cold storage with two full-height fridges and a full-height freezer. This kitchen is more than just a place to cook, it's where family and friends come together, where meals are shared, and memories are made.
Utility Room: A separate utility room keeps laundry discreet and practical, with plumbing for a washing machine and space for a tumble dryer.
Study / Home Office: This charming third reception room currently serves as a home office and is a beautiful blend of rustic features and practical living. Original beams, exposed flint and brickwork, and a character fireplace with wood-burning stove create an inspiring and serene space which is perfect for focused work, creativity, or even conversion into a guest bedroom if desired.
Ground Floor Bathroom (Master Suite): Part of a cleverly designed master suite, this ground-floor shower room has been sympathetically modernised to include quality fixtures while preserving the exposed beams and period touches that make it special. A private staircase rises directly from here to the master bedroom above giving the feel of a luxurious private retreat.
First Floor
The master bedroom, accessed via its own dedicated staircase, feels like a peaceful sanctuary tucked away from the rest of the household. Vaulted ceilings with exposed beams, built-in wardrobes, and tranquil views across the garden make this a true escape at the end of the day. The main staircase provides access to three additional bedrooms, each with its own charm, and a beautifully updated family bathroom that continues the theme of blending old and new.
Rear Garden
Set on a generous 0.16-acre plot (subject to survey), the garden is a private, mature, and magical outdoor haven.
At the rear of the garden, three partially converted stable barns provide immense potential — all have electricity, lighting, and are carpeted, making them ideal for use as studio, workshop, or home gym.
Wander past a tranquil pond complete with water fountain, fruiting trees including walnut, plum, apple, cherry, almond, and damson, and arrive at the thatched timber gazebo, rethatched in 2024, with a built-in dining and seating area, lighting, and an electric heater, creating the perfect all-weather entertaining space.
A wraparound patio directly behind the house invites al fresco dining, and a six-seater hot tub with a recliner seat sits discreetly at the end of the garden, powered by armoured cabling. There are also two storage sheds (recently re-felted), a new side access gate, and updated fascia boards and guttering throughout.
All of this, and with enchanting woodland walks just moments from your doorstep, this is countryside living with a luxury twist.
Additional Information:
• Unlisted, detached, freehold property
• Detached freehold 2352 sqft property.
• Built circa 1700, extended in 2023.
• Gas central heating with a programmer, room thermostat, and TRVs.
• Mains gas, electric, water and sewerage.
• Local Authority: Mid Suffolk
• Council Tax: D (estimated £2200 pa)
• Energy Performance Rating D, with potential to improve to an A.
• Low-energy lighting in 67% of fixed outlets
• Mobile Phone Signal: O2, EE and Vodaphone
• Cable Satellite TV: BT and Sky
• High spend internet: estimated speeds of up to 80 mbps
• Flood Risk: Very Low (rivers and seas/ surface water).
• Loft Space: None
• Garden Orientation: South East
• Communal area service/maintenance charges: None
• 7kw EV car charging point (installed by Octopus 2022) – Zappi 2 Charger with 50m armoured cable fitted to supply
• Underfloor heating in ground-floor bathroom
• Water filtration system - Reverse osmosis water filter / Water softener system / Filtered drinking water tap
• Recently upgraded Baxi boiler (less than 3 years old)
• Brand new Toshiba R32 splitter air conditioning system (upstairs and downstairs)
• Solar battery system (17.4kw capacity), controllable via App
• Solar panels (3.6kw system, 9 panels), controllable via App
• Hive heating system throughout with all radiators fitted with electronic valves, controllable via App
• Newly installed electrical consumer unit
• Smart meters installed (gas and electric)
Kitchen Specification
• Glass chandelier in vaulted kitchen diner
• Brand new Wren shaker style kitchen/diner extension with:
• Large kitchen island
• Quartz stone worktops throughout
• Bosch integrated dishwasher
• Bosch integrated oven with warming draw
• Bosch integrated microwave with oven feature
• Bosch 5-ring induction hob
• Larder-draw style cupboards
• Wine rack and breakfast bar
• Over 26 cupboards and 13 drawers, with soft closing feature
• 2x double patio doors
• Side kitchen garden
• 2x6 foot integrated fridges
• 6 foot integrated freezer
• Double Belfast ceramic sink
• Utility room (with room for tumble dryer and washing machine)
Exterior Features
• 0.16 acre garden with 3 partially converted stable barns
• Pond with water fountain feature
• Mixture of established fruit trees and nuts (walnut, apples, plums, cherries, almonds, damsons)
• Thatched wooden garden gazebo with built-in dining and seating area, lights and electric heater, rethatched 2024
• Large patio area wrapping around rear of house
• 6-seater hot tub with recliner seat, supplied by armoured cabling to the end of the garden
• 3 stable barns (partially converted with electric supply, lights, and carpet flooring)
• 2 sheds (re-felted recently)
• Rear garden access from front side gate
• New fascia’s and guttering installed
Local Area Guide - Somersham
Somersham is a charming village that offers a tranquil country setting while being a short drive from the vibrant towns of Hadleigh and Needham Market. The village itself boasts a welcoming pub, a convenient village store, a community hall, a local school, a playground, and a recreational field. Surrounded by rolling countryside, Somersham provides access to numerous scenic country walks, many of which offer breathtaking views.
Hadleigh is just a 20-minute drive from this property, featuring a large car park that makes it easy to enjoy the historic market town's attractions. Here, you'll find stunning architecture, numerous shops, cafes, bars, restaurants, and takeaways. Hadleigh also offers essential amenities including a doctor, two dentists, and a veterinary surgery. For recreation, there are multiple sports clubs, a delightful cricket club, bowls, football, and rugby clubs. Additionally, Hadleigh boasts an indoor swimming pool, a leisure center, and a well-maintained public library.
Somersham, conveniently located 7 miles west of Ipswich, provides a broader selection of shops, restaurants, and services. The picturesque marina in Ipswich, with its array of cafes and restaurants, is perfect for relaxing and watching luxury yachts. Ipswich also features a mainline train station, offering direct access to Central London in just 70 minutes. Moreover, Somersham benefits from being only 30 minutes from the Suffolk coast, offering numerous fantastic day trip destinations such as Felixstowe, Aldeburgh, and Southwold.
Local Transport Links:
• Nearest Bus Stop: Duke of Marlborough ( 0.02 miles)
• Nearest Rail Stations: Needham Market (3 miles), Ipswich (7 miles).
• Nearest Airport: London Southend (40 miles) or Stansted Airport (36 miles).
Local Schools: A choice of 5 Ofsted rated “Good” primary schools are within approximately 3 miles, including Somersham Primary School. Ipswich also offers numerous private schools including the well-renowned Ipswich High School and the Royal Hospital School, both of which are approximately 8 miles away.
Viewings:
This property is being marketed by “Edd Callegari - Personal Estate Agent”, offering a personal and proactive service seven days a week. Viewings by appointment only.
- COUNCIL TAXA payment made to your local authority in order to pay for local services like schools, libraries, and refuse collection. The amount you pay depends on the value of the property.Read more about council Tax in our glossary page.
- Band: D
- PARKINGDetails of how and where vehicles can be parked, and any associated costs.Read more about parking in our glossary page.
- Driveway
- GARDENA property has access to an outdoor space, which could be private or shared.
- Private garden
- ACCESSIBILITYHow a property has been adapted to meet the needs of vulnerable or disabled individuals.Read more about accessibility in our glossary page.
- Ask agent
Walnut Tree Cottage, Chapel Lane, Lower Somersham, Ipswich, IP8 4QE
Add an important place to see how long it'd take to get there from our property listings.
__mins driving to your place
Your mortgage
Notes
Staying secure when looking for property
Ensure you're up to date with our latest advice on how to avoid fraud or scams when looking for property online.
Visit our security centre to find out moreDisclaimer - Property reference S1294627. The information displayed about this property comprises a property advertisement. Rightmove.co.uk makes no warranty as to the accuracy or completeness of the advertisement or any linked or associated information, and Rightmove has no control over the content. This property advertisement does not constitute property particulars. The information is provided and maintained by eXp UK, East of England. Please contact the selling agent or developer directly to obtain any information which may be available under the terms of The Energy Performance of Buildings (Certificates and Inspections) (England and Wales) Regulations 2007 or the Home Report if in relation to a residential property in Scotland.
*This is the average speed from the provider with the fastest broadband package available at this postcode. The average speed displayed is based on the download speeds of at least 50% of customers at peak time (8pm to 10pm). Fibre/cable services at the postcode are subject to availability and may differ between properties within a postcode. Speeds can be affected by a range of technical and environmental factors. The speed at the property may be lower than that listed above. You can check the estimated speed and confirm availability to a property prior to purchasing on the broadband provider's website. Providers may increase charges. The information is provided and maintained by Decision Technologies Limited. **This is indicative only and based on a 2-person household with multiple devices and simultaneous usage. Broadband performance is affected by multiple factors including number of occupants and devices, simultaneous usage, router range etc. For more information speak to your broadband provider.
Map data ©OpenStreetMap contributors.




