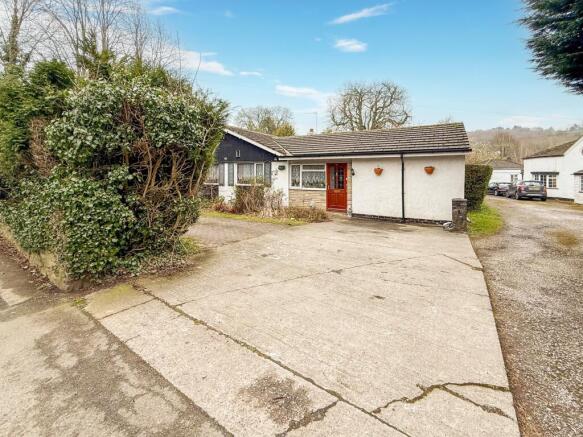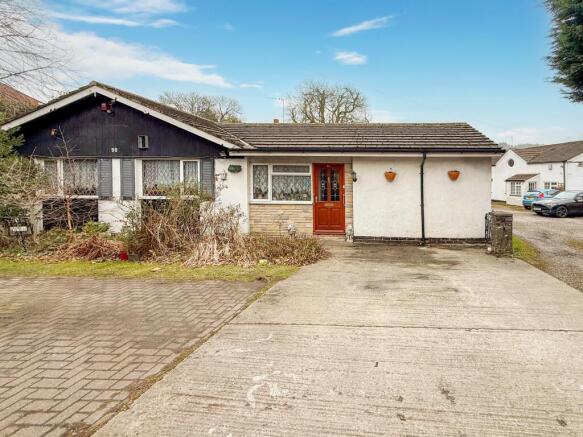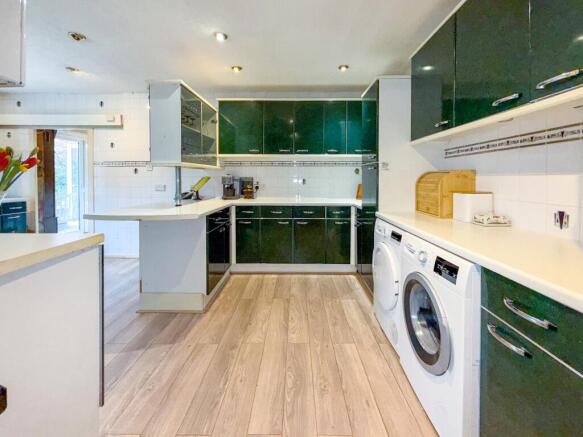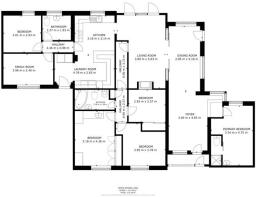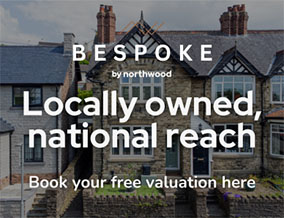
Byrons Lane, Macclesfield, SK11

- PROPERTY TYPE
Detached Bungalow
- BEDROOMS
6
- BATHROOMS
3
- SIZE
Ask agent
- TENUREDescribes how you own a property. There are different types of tenure - freehold, leasehold, and commonhold.Read more about tenure in our glossary page.
Freehold
Description
Located close to Sutton, this delightful home would benefit from some upgrading throughout. Set on a plot of approximately one third of an acre, there is plenty of scope for your own personalisation. The locale is ideal being close to the urban amenities in Macclesfield, whilst being on the edge of the countryside in Sutton and beyond enabling a more tranquil lifestyle.
Nestled within the picturesque landscapes of the Cheshire countryside, the area offers a peaceful and scenic setting, surrounded by rolling hills, woodlands, and farmland. Nearby landmarks such as the beautiful National Trust property, Lyme Park, and a number of local footpaths and cycling routes, attract outdoor enthusiasts. The property is well-connected, with good road links and provides a convenient location for those commuting to larger towns or cities, such as Manchester, which is about an hour away by car or twenty five minutes by train.
We suggest this property is a must for your viewing list.
Front Garden and Driveway
The private approach features a spacious front driveway, designed for multiple cars and is bordered by hedging on two sides. Flanking the driveway are planted beds with bushes, trees, shrubs and flowering plants.
Vestibule
Entry to this unique property leads to a part glazed vestibule with plenty of scope for storage solutions.
Reception Foyer
4.85m x 3.09m (15'11" x 10'2")
Accessed from the vestibule, this area could be used as an additional reception room. Decorated with carpeted flooring and wallpaper, there is a seamless flow through to the dining room. Natural light flows in through windows to the front and rear of the property. Two ceiling lights, walls lights, a smoke detector, a radiator and power points complete this area, as well as integrated storage cupboards.
Dining Room
5.18m x 2.85m (17'0" x 9'4")
With dual aspect windows, to the rear and side, plus a half-glazed door, natural light brightens this space, being complemented by a ceiling light and wall lights. Views of the garden provide a wonderful outlook. This room could accommodate a large table and chairs, ideal for large family gatherings. The carpeted flooring continues, as well as the papered walls. A radiator and power points are provided.
Lounge
5.83m x 3.89m (19'2" x 12'9")
Accessed from the dining room through double sliding doors, this room is full of character and also provides views of the stunning rear garden, through fully glazed concertina doors. Decorated with wallpaper to the walls, some slate tiling and laminate to the floor. Lots of ceiling and wall lighting enhance the natural light flooding in. A radiator and power points are supplied.
Kitchen
3.18m x 3.14m (10'5" x 10'4")
A spacious kitchen with an abundance of wall and floor mounted units with green frontages. The units are met with a white worksurface with a sunken one and a half stainless-steel sink. The windows to the rear provide views over the expansive rear gardens and allow in natural light. The floor is laid with laminate and the walls have been completely tiled. There is space for a large Rangemaster-style cooker. The kitchen is lit with some recessed ceiling downlights and a light unit with fan. The breakfast bar offers ample space to sit and enjoy family time. There is an extractor and power sockets located throughout the room.
Utility Room
4.78m x 2.65m (15'8" x 8'8")
This decoration flows through from the kitchen and there are even more wall and floor units with green frontages, with a full height larder unit. There is space for an American-style fridge freezer and an under counter washing machine and separate dryer. A radiator, recessed ceiling downlights and power points are supplied. A part glazed door leads from here into the courtyard.
Hallway
2.46m x 0.88m (8'1" x 2'11")
Providing access to two bedrooms and a bathroom, the hallway had been decorated with papered walls and carpet to the floor. A ceiling light and one attic hatch finish this area.
Guest Bedroom
3.01m x 2.93m (9'11" x 9'7")
This lovely room has been part-decorated with some wallpaper, some paint and has a carpet to the floor. A window to the rear offers views of the garden and lets in natural light. A ceiling light, a radiator and power points complete this room.
Shower/Bathroom
2.75m x 1.93m (9'0" x 6'4")
This room currently contains a disabled bath unit, a white pedestal sink and a white close coupled toilet. A full-sized bath or shower could be easily fitted. There is laminate to the floor with part tiled walls and part wipe clean panelling. A window brings in natural light and a ceiling light unit is fitted. A radiator and an extractor are included.
Second bedroom
3.96m x 2.46m (13'0" x 8'1")
This adaptable room is currently used as a second lounge/family room. Decorated with wallpaper to the walls and carpet to the floor. A window overlooks the courtyard and brings in natural light, complemented by a ceiling light. A radiator and power points are provided.
Hallway
6.29m x 0.9m (20'8" x 2'11")
Accessed from the lounge, this hallway leads to the main bathroom and a further three bedrooms. The walls have been finished with wallpaper and there is carpet to the floor. An integrated storage cupboard, a second attic hatch, a radiator, two ceiling lights and two wall lights are supplied.
Main bedroom
4.36m x 3.18m (14'4" x 10'5")
This delightful room boasts some wallpaper and some painted walls with carpet to the floor. Windows offer a delightful view of the front garden, filling the room with natural light. A plentiful supply of fitted wardrobes provide an abundance of hanging and shelving space. A radiator ensures a comfortable environment. A ceiling light, two wall lights and lighting over the sink provide additional light sources. A sink unit and power points finish the room.
Fourth bedroom
3.95m x 3.78m (13'0" x 12'5")
This fabulous room has been decorated neutral décor and laminate flooring. A window faces the front and is enhanced by a ceiling light and a light over the sink. A white pedestal sink, a radiator and power points complete the room.
Fifth bedroom
2.93m x 2.57m (9'7" x 8'5")
This bright bedroom benefits from a ceiling window. Finished with papered walls and carpet to the floor. Large integrated wardrobes provide lots of storage space. Recessed ceiling downlights, a white pedestal sink, a radiator and power points are included.
Second bathroom
3.18m x 1.59m (10'5" x 5'3")
This charming room features vinyl flooring and is fully tiled to the walls. The white, four-piece suite consists of a corner bath with a wall mounted electric shower, a pedestal sink, a bidet and a close coupled toilet. A window brings in natural light and a ceiling light unit enhances this. A radiator and a ceiling vent are provided.
Sixth bedroom
4.75m x 3.34m (15'7" x 10'11")
Connected to the main house via a vestibule next to the reception lobby, this self-contained suite, is ideal for guests. Decorated with papered walls and carpeted flooring. A window to the rear offers views of the garden and lets in natural light. Large, fitted wardrobes provide hanging and shelving space. Also included are a ceiling light, a radiator and power points.
En-Suite shower room
2.34m x 0.79m (7'8" x 2'7")
This cosy room features vinyl flooring and is fully tiled to the walls. The white suite comprises of a wall mounted shower, which is housed in a shower cubicle, a close coupled toilet and a pedestal sink – located in the bedroom. A ceiling light and an extractor are provided.
Double Garage
5.06m x 4.68m (16'7" x 15'4")
This spacious double garage is equipped with electric and lighting, making it highly functional for storage or workshop use. An up and over door adds convenience, with additional storage into the attic space. A large area laid with concrete, plus an additional grassed area, allows for additional vehicle parking and is fully enclosed on all sides.
Single Garage
4.4m x 2.64m (14'5" x 8'8")
This garage has double doors opening to the front and allows for storage.
Additional Items
Tenure: Freehold. Council tax band: F.
All fitted floor coverings are included in the sale as well as the garden sheds, cabin and wooden unit in the courtyard.
- COUNCIL TAXA payment made to your local authority in order to pay for local services like schools, libraries, and refuse collection. The amount you pay depends on the value of the property.Read more about council Tax in our glossary page.
- Band: F
- PARKINGDetails of how and where vehicles can be parked, and any associated costs.Read more about parking in our glossary page.
- Yes
- GARDENA property has access to an outdoor space, which could be private or shared.
- Private garden
- ACCESSIBILITYHow a property has been adapted to meet the needs of vulnerable or disabled individuals.Read more about accessibility in our glossary page.
- Ask agent
Energy performance certificate - ask agent
Byrons Lane, Macclesfield, SK11
Add an important place to see how long it'd take to get there from our property listings.
__mins driving to your place
Get an instant, personalised result:
- Show sellers you’re serious
- Secure viewings faster with agents
- No impact on your credit score
Your mortgage
Notes
Staying secure when looking for property
Ensure you're up to date with our latest advice on how to avoid fraud or scams when looking for property online.
Visit our security centre to find out moreDisclaimer - Property reference P2311. The information displayed about this property comprises a property advertisement. Rightmove.co.uk makes no warranty as to the accuracy or completeness of the advertisement or any linked or associated information, and Rightmove has no control over the content. This property advertisement does not constitute property particulars. The information is provided and maintained by BESPOKE, Macclesfield. Please contact the selling agent or developer directly to obtain any information which may be available under the terms of The Energy Performance of Buildings (Certificates and Inspections) (England and Wales) Regulations 2007 or the Home Report if in relation to a residential property in Scotland.
*This is the average speed from the provider with the fastest broadband package available at this postcode. The average speed displayed is based on the download speeds of at least 50% of customers at peak time (8pm to 10pm). Fibre/cable services at the postcode are subject to availability and may differ between properties within a postcode. Speeds can be affected by a range of technical and environmental factors. The speed at the property may be lower than that listed above. You can check the estimated speed and confirm availability to a property prior to purchasing on the broadband provider's website. Providers may increase charges. The information is provided and maintained by Decision Technologies Limited. **This is indicative only and based on a 2-person household with multiple devices and simultaneous usage. Broadband performance is affected by multiple factors including number of occupants and devices, simultaneous usage, router range etc. For more information speak to your broadband provider.
Map data ©OpenStreetMap contributors.
