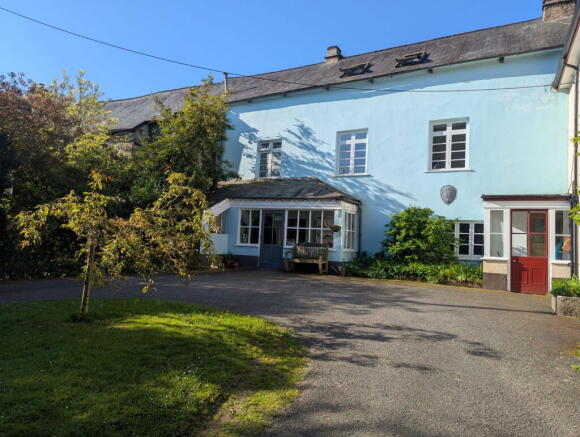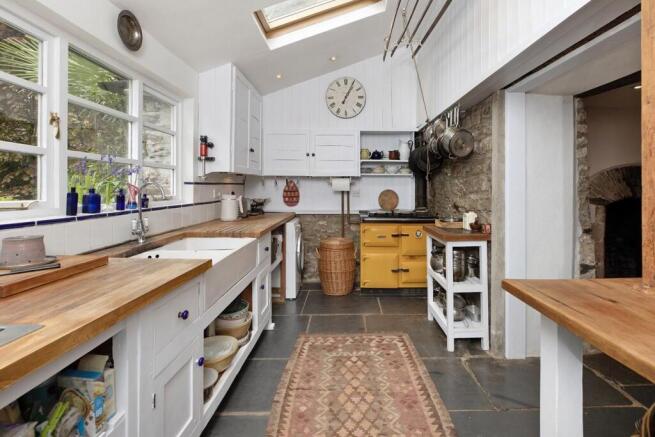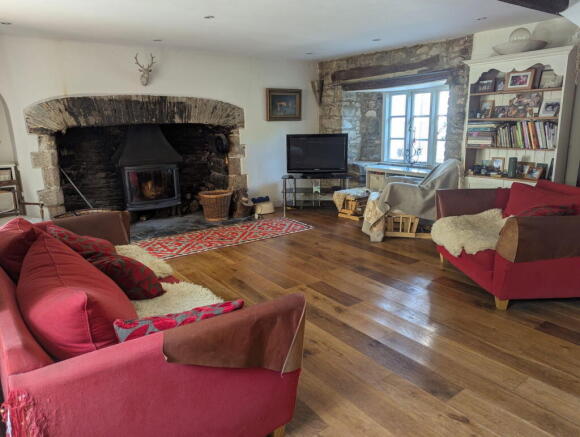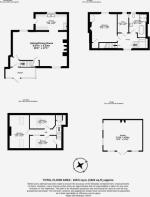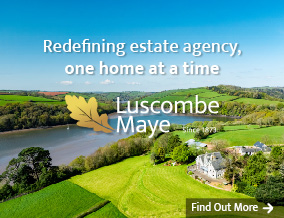
Venton, Dartington

- PROPERTY TYPE
Terraced
- BEDROOMS
5
- BATHROOMS
1
- SIZE
Ask agent
- TENUREDescribes how you own a property. There are different types of tenure - freehold, leasehold, and commonhold.Read more about tenure in our glossary page.
Freehold
Key features
- Five Bedroom Terrace Home
- Open Plan Living/Dining Room
- Ample Driveway Parking
- Beautiful Countryside Location
- Character Features Throughout
- Summer House with Woodburner
- Stone Garage
- Considered a Great Family Home
- South West Facing Garden
- On Public & School Transport Route
Description
DESCRIPTION
Luscombe Maye are delighted to bring to market this Grade 2 Listed, five bedroom characterful country home, nestled in the hamlet of Venton. Surrounded by mature, well-stocked gardens and generous outdoor spaces, this beautiful home offers ample parking, delightful spots for alfresco dining, and a tranquil setting for both relaxation and entertaining. A secluded studio cabin crowns the upper garden, providing spectacular views across the surrounding countryside.
The entrance porch with flagstone flooring offers a welcoming first impression, with practical space for coats and boots. The original door leads into the hallway and to the impressive main lounge/dining room, featuring solid wood floors, inset spotlights, and a striking granite and stone fireplace with a large Jotul woodburner. Dual aspect windows, including a charming window seat, flood the space with natural light, and there's ample room for a substantial dining table.
Adjoining the sitting room, the kitchen continues the character theme with flagstone flooring, exposed stonework, vaulted ceilings, and Velux windows that bathe the space in light and frame garden views, including the ornamental pond feature. The kitchen comprises a range of open shelving, built-in cupboards, and a double Belfast sink with wooden worktops. Cooking and heating are provided by a two-ring gas hob and an oil-fired Rayburn. A door leads directly from the kitchen to the first of the terraced gardens.
The first floor enjoys excellent natural light from two large front-facing windows. The master bedroom features high ceilings, an exposed stone fireplace, built-in storage, and picturesque views over the rear gardens and pond area. The family bathroom is stylish and spacious, with original whitewashed floorboards, a freestanding bath, large shower enclosure, WC, and hand basin. A fifth bedroom on this floor is currently used as a home office, offering views across the rear garden.
A halfway landing with a storage cupboard leads to the upper floor, where you'll find three further bedrooms. One enjoys a front aspect, another offers dual aspect views, and the third overlooks the rear gardens. All rooms benefit from Velux windows, exposed roof trusses, and good ceiling heights.
Accessed via a shared driveway leading to Venton Manor, Venton House enjoys its own pillared gated entrance set just beyond the Manor House. Mature landscaping features stately Thuja, Yew, and Hawthorn trees, along with well-established lawns and shrubbery borders. A circular tarmac driveway offers easy access and plenty of parking with central to the lawn are a Maple tree and a graceful Weeping Cherry.
An attached garage (approx. 3.5m x 5m) currently serves as storage. Note: there is a neighbour’s pedestrian right of way across a short section of the drive.
At the rear, terraced gardens rise gently, offering a range of secluded seating and entertaining areas. From the kitchen, steps lead to a sunny alfresco terrace with a water feature and ornamental pond. Further steps and pathways wind up through tiered garden spaces, providing access to upper grounds.
The upper gardens are a private haven, home to four apple trees, Hazel, Bay, Willow, and a magnificent Beech tree (protected and not to be removed). A sunken lawned area offers a fun space currently used for a trampoline, and nestled into the landscape is a secluded wooden hot tub, wood-fired for a true rustic spa experience.
The standout feature is a large wooden cabin with covered decking, glazed double doors, a woodburner and flue, and panoramic views over the gardens toward Venton Manor. Ideal as a home office, studio, or additional guest accommodation, this space provides a wonderful retreat in all seasons.
DARTINGTON
Dartington is a popular village within walking distance of Totnes along foot and cycle paths. It has a good range of facilities including a fine Victorian parish church, built from materials from a previous church at Dartington Hall, a post office/general stores, primary school, community centre, garage and public house. There is also a playing field, a nature trail along the attractive Bidwell Brook and the popular Cider Press Centre. The village is best known for Dartington Hall, its literature festivals and the many cultural facilities and events that it offers. The A38, within ten minutes' drive, connects to the M5 at Exeter.
Totnes, within about 2 miles, is known as an Elizabethan town but has much earlier origins with a castle, a wonderful position on the River Dart and a main line railway station. It has a well regarded community college, full range of shops, a weekly market and a wide choice of cultural facilities.
FURTHER INFORMATION
To ensure legal compliance, we require our sellers to complete a Property Information Questionnaire or provide a Material Information Guide along with the title document. If available, please scan the QR code or access the additional online material information ( . Alternatively, you can contact our team for this information.
Verified Material Information
Council tax band: E
Tenure: Freehold
Property type: House
Property construction: Standard form
Electricity supply: Mains electricity
Solar Panels: No
Other electricity sources: No
Water supply: Mains water supply
Sewerage: Septic tank
Heating: Central heating
Heating features: Double glazing and Wood burner
Broadband: Airband & FTTP (Fibre to the Premises)
Mobile coverage: O2 - Good, Vodafone - OK, Three - OK, EE - Good
Parking: Driveway, Garage, Gated, and Private
Building safety issues: No
Restrictions - Listed Building: Grade 2
Restrictions - Conservation Area: No
Restrictions - Tree Preservation Orders: None
Public right of way: No
Long-term area flood risk: No
Coastal erosion risk: No
Planning permission issues: No
Accessibility and adaptations: None
Coal mining area: No
Non-coal mining area: Yes
Energy Performance rating: E
All information is provided without warranty. Contains HM Land Registry data © Crown copyright and database right 2021. This data is licensed under the Open Government Licence v3.0.
The information contained is intended to help you decide whether the property is suitable for you. You should verify any answers which are important to you with your property lawyer or surveyor or ask for quotes from the appropriate trade experts: builder, plumber, electrician, damp, and timber expert.
DIRECTIONS
What3Words - sweeten.rejoins.squish
Brochures
Brochure 1- COUNCIL TAXA payment made to your local authority in order to pay for local services like schools, libraries, and refuse collection. The amount you pay depends on the value of the property.Read more about council Tax in our glossary page.
- Band: E
- LISTED PROPERTYA property designated as being of architectural or historical interest, with additional obligations imposed upon the owner.Read more about listed properties in our glossary page.
- Listed
- PARKINGDetails of how and where vehicles can be parked, and any associated costs.Read more about parking in our glossary page.
- Garage,Driveway,Private
- GARDENA property has access to an outdoor space, which could be private or shared.
- Private garden
- ACCESSIBILITYHow a property has been adapted to meet the needs of vulnerable or disabled individuals.Read more about accessibility in our glossary page.
- Ask agent
Venton, Dartington
Add an important place to see how long it'd take to get there from our property listings.
__mins driving to your place
Get an instant, personalised result:
- Show sellers you’re serious
- Secure viewings faster with agents
- No impact on your credit score
Your mortgage
Notes
Staying secure when looking for property
Ensure you're up to date with our latest advice on how to avoid fraud or scams when looking for property online.
Visit our security centre to find out moreDisclaimer - Property reference S1290864. The information displayed about this property comprises a property advertisement. Rightmove.co.uk makes no warranty as to the accuracy or completeness of the advertisement or any linked or associated information, and Rightmove has no control over the content. This property advertisement does not constitute property particulars. The information is provided and maintained by Luscombe Maye, Totnes. Please contact the selling agent or developer directly to obtain any information which may be available under the terms of The Energy Performance of Buildings (Certificates and Inspections) (England and Wales) Regulations 2007 or the Home Report if in relation to a residential property in Scotland.
*This is the average speed from the provider with the fastest broadband package available at this postcode. The average speed displayed is based on the download speeds of at least 50% of customers at peak time (8pm to 10pm). Fibre/cable services at the postcode are subject to availability and may differ between properties within a postcode. Speeds can be affected by a range of technical and environmental factors. The speed at the property may be lower than that listed above. You can check the estimated speed and confirm availability to a property prior to purchasing on the broadband provider's website. Providers may increase charges. The information is provided and maintained by Decision Technologies Limited. **This is indicative only and based on a 2-person household with multiple devices and simultaneous usage. Broadband performance is affected by multiple factors including number of occupants and devices, simultaneous usage, router range etc. For more information speak to your broadband provider.
Map data ©OpenStreetMap contributors.
