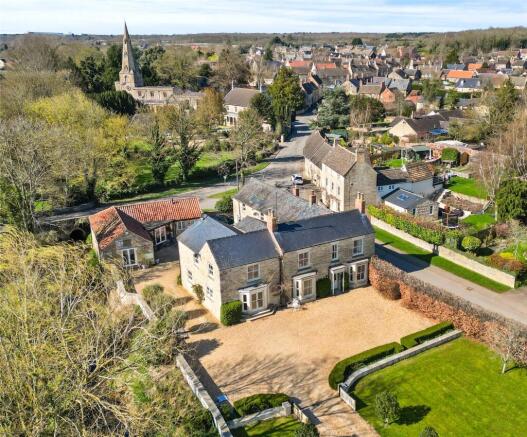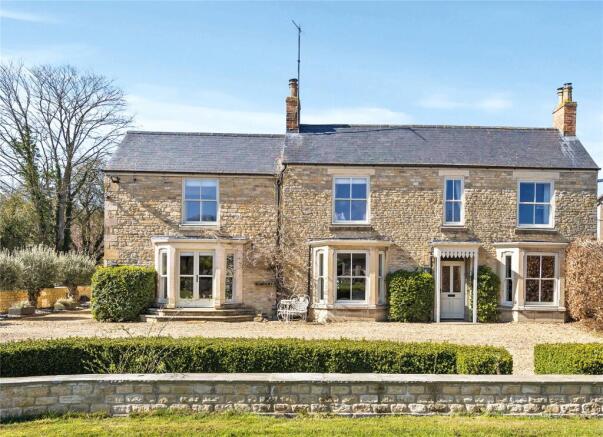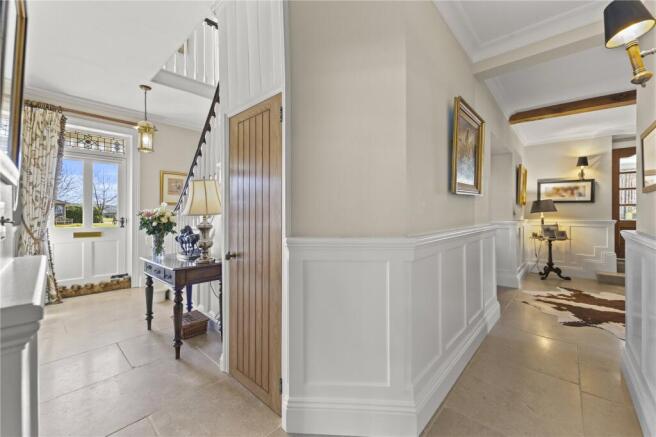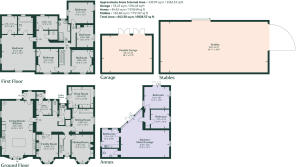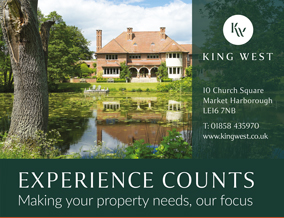
Rose Villa Farmhouse, Brigstock

- PROPERTY TYPE
House
- BEDROOMS
6
- BATHROOMS
2
- SIZE
3,562 sq ft
331 sq m
- TENUREDescribes how you own a property. There are different types of tenure - freehold, leasehold, and commonhold.Read more about tenure in our glossary page.
Freehold
Key features
- Unlisted, period property of stone under tile roof
- Three reception rooms, two enjoying views of the formal garden
- Large double aspect Breakfast/Dining/Kitchen
- Entrance hall, Boot, Gun, Utility Rooms & WC
- Principal suite with dressing room and en-suite
- Five further bedrooms
- Family Bathroom
- Separate two-bedroom annexe
- Double Garage and off-road parking
- Formal grounds, stabling and paddock land, in all approx. 4 acres
Description
(All distances approximate)
Situation
Brigstock is a thriving and historically interesting village, the origins of which are believed to date back to Saxon times. There are remains of a 10th century tower at the Parish Church and the village is referred to in the Doomsday Book. During the Middle Ages Brigstock was an important administrative centre for Rockingham Forest and was granted a market Charter in 1426.
Today Brigstock offers a good range of facilities including a number of shops and businesses, a medical centre, two public houses, a primary school, a Cricket Club and Country Park just outside the village. A more extensive range of facilities are available in the Georgian Market Town of Oundle which offers many family run shops, businesses and restaurants, set around a traditional marketplace.
Communications to the area are excellent with easy access to A14 connecting to the west with M1, M6 and to the east to A1 Great North Road. Mainline high speed rail links are provided to London St Pancras via Kettering or Wellingborough and to London Euston from Northampton. International airports are within easy reach at East Midlands, Birmingham, Stansted and Luton.
Education in the region is well catered for with primary schooling in the village and secondary at Thrapston, Oundle and Corby. Within easy driving distance are the highly regarded public schools at Oundle, Wellingborough, Oakham, Uppingham, Stamford and Kimbolton.
The Property
Dating back over 200 years, Rose Villa Farmhouse is a striking and handsome six-bedroom family home of stone under a tile roof.
On stepping into the entrance hall, with Buscot limestone flooring, a series of doors lead off to the extensive accommodation. The light filled formal dining room with feature stone fireplace and engineered timber floor benefits from a south facing bay window overlooking the formal gardens. The sitting room provides a cosy retreat having stone fireplace and log burner with book shelving to either side, the south facing bay window faces the formal garden.
A welcoming snug with stone fireplace and log burner provides an additional relaxation area having the benefit of a concealed television. Steps up to a well-equipped boot room with Wychwood fitted units and central island, providing an array of varied storage, there is also a useful door to the rear.
Off the inner hall there is a utility room, cloakroom, further boot/cloak room with storage and gun room. Steps lead up to the central feature of the home the superb spacious and light filled breakfast/dining/kitchen. Double opening south facing bay doors provide a focal point for a superb living and entertainment space. An extensive range of Wychwood fitted floor and wall mounted units are complemented by the marble topped large central island, there is an electric Heritage range cooker, floor to ceiling pantry cupboard and ample work surfaces. The entire space has a Buscot limestone floor with an array of sofas and log burner.
Rising to the first floor from the stairs is a dog legged landing providing access to the bedrooms. The spacious principal suite is light and airy with views over the garden, it is complimented with a dressing room and ensuite bathroom with separate bath and shower. There are five further bedrooms, four of which are double bedrooms and one single bedroom all sharing a family bathroom.
To the rear of the home is a separate two-bedroom annexe, currently used for business purposes, benefitting from stone floor, underfloor heating, a potential kitchen living area, bathroom office/study.
Outside
An impressive, gravelled driveway leads to the home flanked by lawns and Portuguese laurel trees opening into a large gravel turning circle offering ample parking. The lawned garden is framed to one side by an impressive beech hedge and stone wall with a Crown pavilion summer house overlooking the lawned garden. Following the gravelled driveway south leads to a detached double garage, beyond this is an impressive stable block with ample gravel and hard standing for vehicle parking giving access to the paddock land currently grazing three horses.
Viewing
The property may only be inspected by prior arrangement through King West. .
Services
None of the services have been tested by the agents.
Local Authority
North Northamptonshire Council
Council Tax Band
Council Tax Band E
EPC Rating
EPC Rating D
IMPORTANT NOTICE
King West, their joint Agents (if any) and clients give notice that:
1. These property particulars should not be regarded as an offer, or contract or part of one. You should not rely on any statements by King West in the particulars, or by word of mouth or in writing as being factually accurate about the property, nor its condition or its value. We have no authority to make any representations or warranties in relation to the property either here or elsewhere and accordingly any information given is entirely without responsibility.
2. The photographs, videos and/or virtual tours illustrate parts of the property as were apparent at the time they were taken. Any areas, measurements or distances are approximate only.
3. Any reference to the use or alterations of any part of the property does not imply that the necessary planning, building regulations or other consents have been obtained. It is the responsibility of a purchaser or lessee to confirm that these have been dealt with properly and that all information is correct.
4. All dimensions, descriptions, areas, reference to condition and permission for use and occupation and their details are given in good faith and are believed to be correct, but intending purchasers should not rely upon them as statements of fact but must satisfy themselves by inspection or otherwise as to the accuracy of each item.
5. King West have not tested any services, equipment or facilities, the buyer or lessee must satisfy themselves by inspection or otherwise.
6. MONEY LAUNDERING REGULATIONS: Intending purchasers will be asked to produce satisfactory proof of their identification, address and source of funds at the point any sale is agreed in order to comply with The Money Laundering, Terrorist Financing and Transfer of Funds (Information on the Payer) Regulations 2017. King West asks for your co-operation in this regard.
7. These particulars should not be reproduced without prior consent of King West. April 2025
Brochures
Web DetailsFlipBook- COUNCIL TAXA payment made to your local authority in order to pay for local services like schools, libraries, and refuse collection. The amount you pay depends on the value of the property.Read more about council Tax in our glossary page.
- Band: D
- PARKINGDetails of how and where vehicles can be parked, and any associated costs.Read more about parking in our glossary page.
- Driveway,Gated,Off street
- GARDENA property has access to an outdoor space, which could be private or shared.
- Yes
- ACCESSIBILITYHow a property has been adapted to meet the needs of vulnerable or disabled individuals.Read more about accessibility in our glossary page.
- Ask agent
Rose Villa Farmhouse, Brigstock
Add an important place to see how long it'd take to get there from our property listings.
__mins driving to your place
Get an instant, personalised result:
- Show sellers you’re serious
- Secure viewings faster with agents
- No impact on your credit score



Your mortgage
Notes
Staying secure when looking for property
Ensure you're up to date with our latest advice on how to avoid fraud or scams when looking for property online.
Visit our security centre to find out moreDisclaimer - Property reference MAH250015. The information displayed about this property comprises a property advertisement. Rightmove.co.uk makes no warranty as to the accuracy or completeness of the advertisement or any linked or associated information, and Rightmove has no control over the content. This property advertisement does not constitute property particulars. The information is provided and maintained by King West, Market Harborough. Please contact the selling agent or developer directly to obtain any information which may be available under the terms of The Energy Performance of Buildings (Certificates and Inspections) (England and Wales) Regulations 2007 or the Home Report if in relation to a residential property in Scotland.
*This is the average speed from the provider with the fastest broadband package available at this postcode. The average speed displayed is based on the download speeds of at least 50% of customers at peak time (8pm to 10pm). Fibre/cable services at the postcode are subject to availability and may differ between properties within a postcode. Speeds can be affected by a range of technical and environmental factors. The speed at the property may be lower than that listed above. You can check the estimated speed and confirm availability to a property prior to purchasing on the broadband provider's website. Providers may increase charges. The information is provided and maintained by Decision Technologies Limited. **This is indicative only and based on a 2-person household with multiple devices and simultaneous usage. Broadband performance is affected by multiple factors including number of occupants and devices, simultaneous usage, router range etc. For more information speak to your broadband provider.
Map data ©OpenStreetMap contributors.
