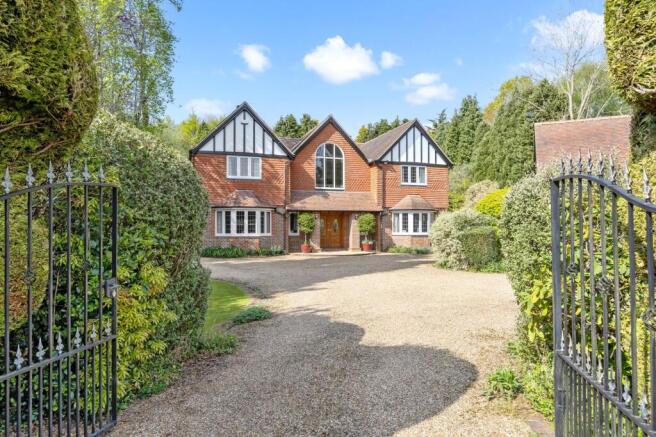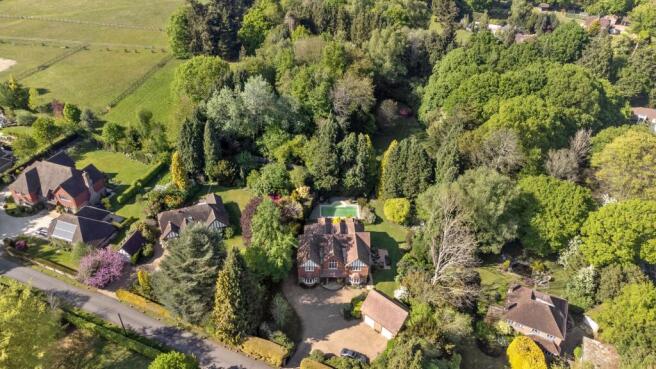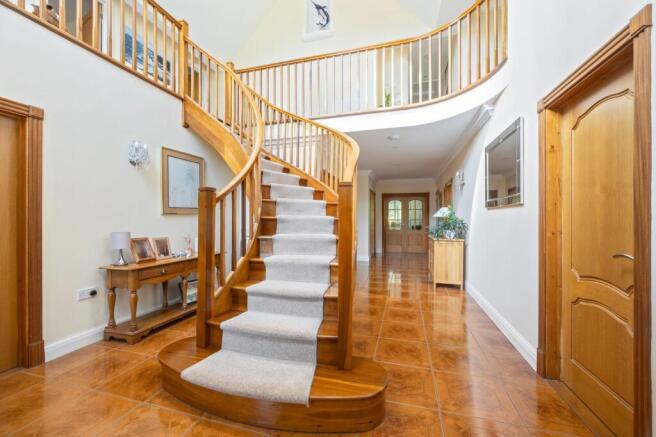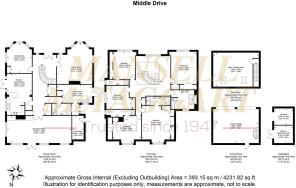
Middle Drive, Maresfield, TN22

- PROPERTY TYPE
Detached
- BEDROOMS
5
- BATHROOMS
5
- SIZE
4,232 sq ft
393 sq m
- TENUREDescribes how you own a property. There are different types of tenure - freehold, leasehold, and commonhold.Read more about tenure in our glossary page.
Freehold
Key features
- A magnificent executive style and substantial five bedroom home
- Beautifully constructed and designed to an impeccable standard
- Occupying a stunning 2 acre plot of parklike grounds with an outdoor swimming pool
- Double height reception hall with a most impressive galleried landing
- Underfloor heating on ground and first floors
- Several spacious reception rooms
- Principal bedroom suite | two en-suite guest room | family bathroom and downstairs shower room
- Marble tiled elegant bathroom suites
- Detached double garage with studio/office/games room
- Situated in a private estate
Description
A magnificent executive style five bedroom, five bathroom detached home, occupying a stunning approximately two acre plot with an outdoor swimming pool and detached double garage with studio above. Situated within a highly sought-after private road.
Bramble Lea is an individually designed substantial home built by the current owners on the site of a former single storey dwelling. The property offers 4231.82 sq ft of outstanding living accommodation extending over two storeys plus a 452 sq ft studio above the garage, the whole of the living accommodation benefitting from underfloor heating. There are several reception rooms on the ground floor centred around an impressive double height reception hall with a most elegant chandelier. There are many features to note, the property has a second kitchen/utility room and a formal drawing room for entertaining. The outdoor swimming pool is conveniently situated close by from the main living area. Outside, the house is approached via metal gates with a unique mature hedge and the rear gardens are arranged in various sections with woodland and there are various outbuildings and seating areas.
The property is entered via the stunning reception hall with a bespoke crafted staircase rising the most extravagant galleried landing, there is a bay fronted living room with a log burning stove, a dual aspect bay fronted dining room/study/play room, a large utility room leading to a boot room, a downstairs shower room, a kitchen breakfast room with a range of matching units and double doors opening to an outside seating terrace. There is a 34’9 × 14’9 dual aspect drawing room with a log burning stove and French doors leading out the swimming pool.
The first floor provides a principal bedroom suite with a range of fitted wardrobes and a four piece en-suite bathroom with a bath and separate walk-in shower, two further en-suite bedrooms with a range of fitted wardrobes, a family bathroom with a bath and separate walk-in shower and two further generous double bedrooms.
Outside the park like gardens and grounds are a particular feature of the home, predominately laid to level lawn interspersed with flower beds bordered by mature trees. A seating terrace immediately adjoins the rear of the property with a swimming pool, a further seating terrace adjoins one side of the property. A pathway between mature trees provides access to the formal lawn, there is a former brick garage/outbuilding, timber shed, orchard and a bluebell woodland. A plant room adjoins one side of the property which contains workings of the pool.
The front of the property is approached via metal gates, the driveway provides parking for a number of vehicles and in turn leads to the detached double garage which has a studio/office/games room above. The garage could provide self-contained accommodation subject to consent.
Middle Drive forms part of this highly desirable and exclusive development, Maresfield Park, close to the heart of Maresfield village. The village centre is a designated conservation area and nestles midway between the chalk hills of the North and South Downs and on the edge of the stunning 6,500 acre Ashdown Forest offering exceptional walking and riding.
The village offers an 18th century public house, as well as a general stores. Mainline railway stations can be found at nearby Uckfield and Buxted offering services to London in just over 1 hour (London Bridge/Victoria 67 mins).
Local shopping facilities can be found initially in Uckfield which offers day to day needs with a more comprehensive range of shopping and leisure facilities in Royal Tunbridge Wells: offering a shopping mall, two theatres, numerous bars/restaurants and a multiplex cinema.
The area is renowned for its excellent schooling for all age groups and sporting facilities including racing at Plumpton, Lingfield Park and Brighton. Local golf courses include Royal Ashdown, Crowborough, Piltdown and the East Sussex National at Uckfield.
Brochures
Brochure- COUNCIL TAXA payment made to your local authority in order to pay for local services like schools, libraries, and refuse collection. The amount you pay depends on the value of the property.Read more about council Tax in our glossary page.
- Band: G
- PARKINGDetails of how and where vehicles can be parked, and any associated costs.Read more about parking in our glossary page.
- Yes
- GARDENA property has access to an outdoor space, which could be private or shared.
- Private garden
- ACCESSIBILITYHow a property has been adapted to meet the needs of vulnerable or disabled individuals.Read more about accessibility in our glossary page.
- Ask agent
Energy performance certificate - ask agent
Middle Drive, Maresfield, TN22
Add an important place to see how long it'd take to get there from our property listings.
__mins driving to your place
Get an instant, personalised result:
- Show sellers you’re serious
- Secure viewings faster with agents
- No impact on your credit score



Your mortgage
Notes
Staying secure when looking for property
Ensure you're up to date with our latest advice on how to avoid fraud or scams when looking for property online.
Visit our security centre to find out moreDisclaimer - Property reference 0f49ef26-e598-4d76-b505-01d714f64687. The information displayed about this property comprises a property advertisement. Rightmove.co.uk makes no warranty as to the accuracy or completeness of the advertisement or any linked or associated information, and Rightmove has no control over the content. This property advertisement does not constitute property particulars. The information is provided and maintained by Mansell McTaggart, Uckfield. Please contact the selling agent or developer directly to obtain any information which may be available under the terms of The Energy Performance of Buildings (Certificates and Inspections) (England and Wales) Regulations 2007 or the Home Report if in relation to a residential property in Scotland.
*This is the average speed from the provider with the fastest broadband package available at this postcode. The average speed displayed is based on the download speeds of at least 50% of customers at peak time (8pm to 10pm). Fibre/cable services at the postcode are subject to availability and may differ between properties within a postcode. Speeds can be affected by a range of technical and environmental factors. The speed at the property may be lower than that listed above. You can check the estimated speed and confirm availability to a property prior to purchasing on the broadband provider's website. Providers may increase charges. The information is provided and maintained by Decision Technologies Limited. **This is indicative only and based on a 2-person household with multiple devices and simultaneous usage. Broadband performance is affected by multiple factors including number of occupants and devices, simultaneous usage, router range etc. For more information speak to your broadband provider.
Map data ©OpenStreetMap contributors.





