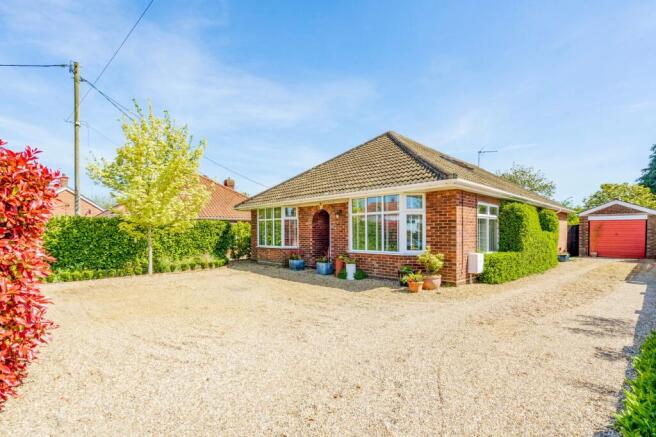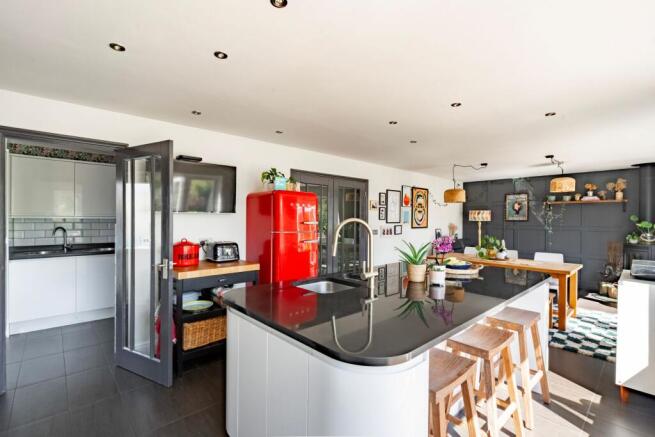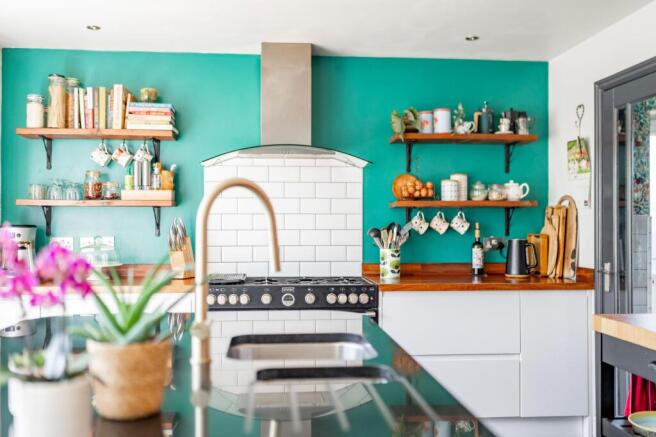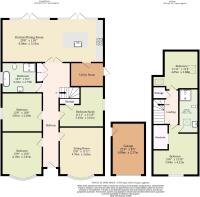
Mill Lane, Horsford

- PROPERTY TYPE
Chalet
- BEDROOMS
5
- BATHROOMS
2
- SIZE
1,974 sq ft
183 sq m
- TENUREDescribes how you own a property. There are different types of tenure - freehold, leasehold, and commonhold.Read more about tenure in our glossary page.
Freehold
Key features
- Guide Price £500,000 - £525,000
- Beautifully improved detached chalet bungalow with a spacious and versatile layout showcasing the vendor's design and attention to detail throughout
- Open-plan kitchen and dining area with a large kitchen island offering ample storage and space for high stools ideal for cooking dining and socializing with a wood burner adding warmth
- Five generously sized double bedrooms offering plenty of space for family members or guests
- Luxurious master suite with a walk-in wardrobe and stylish en-suite complete with walk-in shower sleek fixtures and a Velux window bringing in natural light
- Modern family bathroom beautifully appointed with a freestanding bath, walk-in shower cubicle and vanity unit
- South-facing rear garden bathed in sunlight throughout the day with vibrant flowers, shrubbery and a decked area ideal for outdoor dining
- Ample off-road parking with a large driveway providing space for multiple vehicles and a garage offering additional storage or workshop space
Description
Guide Price £500,000 - £525,000. The vendor's influence has truly brought this home to life, transforming it into a beautifully designed and deceptively spacious detached chalet bungalow. Every corner of the property has been thoughtfully considered, creating an inviting and versatile space that effortlessly caters to modern family living. The open-plan kitchen and dining area, with its striking kitchen island and warm wood burner, is an exceptional space for both everyday living and entertaining, flowing naturally into the sun-soaked, south-facing garden. Five generous double bedrooms, including a master suite with a walk-in wardrobe and en-suite, provide the perfect space for family members, while the well-maintained garden offers a private setting. With a large driveway, garage, and practical living spaces, this home is a true testament to contemporary design.
The Location
Mill Lane is set in the thriving village of Horsford, offering a fantastic mix of convenience and rural charm. The village is home to a medical centre, pharmacy, dental practice, veterinary facility, supermarket with a post office, traditional bakers and butchers, as well as hairdressers and barbers. Residents can enjoy a range of dining options, from a pub serving street food to a fish and chip shop, Chinese takeaway, kebab shop, and an Indian restaurant.
With additional retail units under development, Horsford continues to grow while maintaining a strong sense of community. Sports enthusiasts can take advantage of the local football club, Norfolk County Cricket Club at Horsford Manor Park, and The Nest Community Sports Centre, while scenic woodland walks and parks offer plenty of outdoor space to explore. Families also benefit from excellent schooling options, with both a first and middle school in the village.
The village’s excellent transport links make it easy to enjoy the best of both city and countryside. The nearby Northern Distributor Road (NDR) provides quick access to Norwich and the wider Norfolk area, while Norwich Airport—just 3.5 miles away—offers flights to various European destinations, including international connections via Amsterdam. With its expanding infrastructure, growing amenities, and prime location, Horsford is an ideal place to call home.
Mill Lane, Horsford
This beautifully improved detached chalet bungalow, located in the desirable area of Horsford, offers a blend of modern living and meticulous design. Every corner of this property has been thoughtfully decorated, ensuring a luxurious yet comfortable atmosphere.
The open-plan kitchen and dining area is a true highlight, featuring a stunning kitchen island with ample storage, creating a perfect space for cooking, dining, and entertaining. The warmth of the wood burner adds a touch of coziness, making this expansive space not only functional but inviting. Double patio doors open onto the south-facing rear garden, seamlessly blending indoor and outdoor living, while floods of natural light fill the room throughout the day.
The bungalow offers five spacious double bedrooms, with the principal bedroom showcasing a generous walk-in wardrobe and a stylish en-suite. This luxurious space boasts a walk-in shower, sleek fixtures, and a Velux window that allows for a touch of natural light and fresh air.
The additional bedrooms are versatile, with one ideal for use as a study or home office, while the remaining bedrooms are equally generous, offering ample space for family or guests. The family bathroom continues the theme of high-end finishes, featuring a four-piece suite, including a freestanding bath and walk-in shower.
The property's exterior mirrors the quality of its interior, with a well-established and meticulously maintained garden at the rear. The south-facing aspect ensures the garden is bathed in sunlight throughout the day, creating a perfect setting for outdoor relaxation and entertaining.
The lush green space is framed by beautiful shrubbery and vibrant flowers, offering a sanctuary for both leisure and nature lovers. The decked area provides a tranquil spot to unwind or entertain, and two storage sheds offer practical solutions for garden tools and equipment. A large driveway with ample parking space, along with the garage, ensures convenience for the whole family.
This home seamlessly merges contemporary design with practical living, making it an ideal choice for those looking for a home that offers both luxury and everyday comfort. With gas central heating, UPVC double-glazed windows, and an energy-efficient layout, this property is designed to provide year-round comfort while remaining beautifully presented.
Agents Note
Sold Freehold
Connected to all mains services.
EPC Rating: D
- COUNCIL TAXA payment made to your local authority in order to pay for local services like schools, libraries, and refuse collection. The amount you pay depends on the value of the property.Read more about council Tax in our glossary page.
- Band: C
- PARKINGDetails of how and where vehicles can be parked, and any associated costs.Read more about parking in our glossary page.
- Yes
- GARDENA property has access to an outdoor space, which could be private or shared.
- Yes
- ACCESSIBILITYHow a property has been adapted to meet the needs of vulnerable or disabled individuals.Read more about accessibility in our glossary page.
- Ask agent
Mill Lane, Horsford
Add an important place to see how long it'd take to get there from our property listings.
__mins driving to your place
Get an instant, personalised result:
- Show sellers you’re serious
- Secure viewings faster with agents
- No impact on your credit score
Your mortgage
Notes
Staying secure when looking for property
Ensure you're up to date with our latest advice on how to avoid fraud or scams when looking for property online.
Visit our security centre to find out moreDisclaimer - Property reference b863da19-2e16-4c7e-a5f6-9fb8a35f8def. The information displayed about this property comprises a property advertisement. Rightmove.co.uk makes no warranty as to the accuracy or completeness of the advertisement or any linked or associated information, and Rightmove has no control over the content. This property advertisement does not constitute property particulars. The information is provided and maintained by Minors & Brady, Wroxham. Please contact the selling agent or developer directly to obtain any information which may be available under the terms of The Energy Performance of Buildings (Certificates and Inspections) (England and Wales) Regulations 2007 or the Home Report if in relation to a residential property in Scotland.
*This is the average speed from the provider with the fastest broadband package available at this postcode. The average speed displayed is based on the download speeds of at least 50% of customers at peak time (8pm to 10pm). Fibre/cable services at the postcode are subject to availability and may differ between properties within a postcode. Speeds can be affected by a range of technical and environmental factors. The speed at the property may be lower than that listed above. You can check the estimated speed and confirm availability to a property prior to purchasing on the broadband provider's website. Providers may increase charges. The information is provided and maintained by Decision Technologies Limited. **This is indicative only and based on a 2-person household with multiple devices and simultaneous usage. Broadband performance is affected by multiple factors including number of occupants and devices, simultaneous usage, router range etc. For more information speak to your broadband provider.
Map data ©OpenStreetMap contributors.





