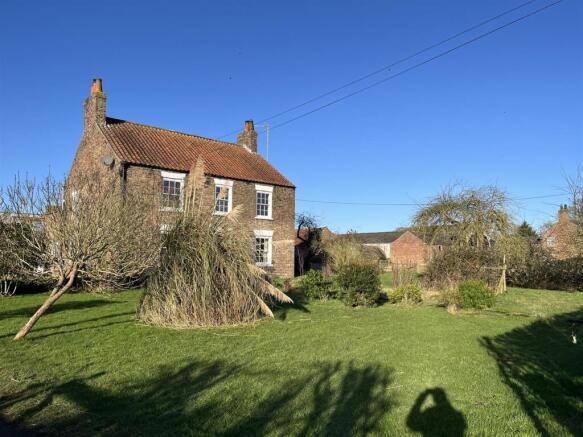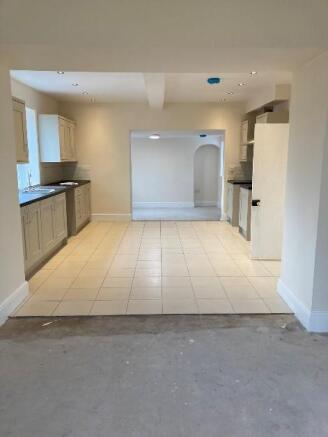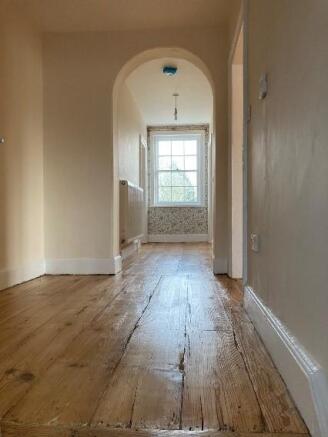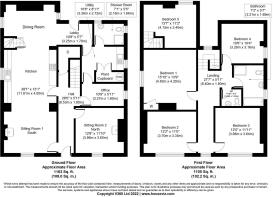
Village Farmhouse, Scrayingham

Letting details
- Let available date:
- 09/06/2025
- Deposit:
- £1,961A deposit provides security for a landlord against damage, or unpaid rent by a tenant.Read more about deposit in our glossary page.
- Min. Tenancy:
- Ask agent How long the landlord offers to let the property for.Read more about tenancy length in our glossary page.
- Let type:
- Long term
- Furnish type:
- Unfurnished
- Council Tax:
- Ask agent
- PROPERTY TYPE
House
- BEDROOMS
5
- BATHROOMS
2
- SIZE
Ask agent
Key features
- Period Farmhouse
- Village Location
- Open Plan Living/Kitchen/Dining Area
- Separate Sitting Room
- Utility & Office
- 5 Generous Bedrooms
- 2 bath/shower rooms and a 3rd WC
- Lawned Gardens and large external store/hobby room
- Off Street Parking. Electric Charging Point
- Available 9th June 2025
Description
This charming village farmhouse was built in the early 19th century and is set in the centre of the quiet and attractive village of Scrayingham that lies approximately 10 miles from York. The house sits back from the main village street behind a hawthorn hedge and a private drive.
The property has recently been fully refurbished and offers accommodation comprising: Large open plan kitchen/dining room/living area, separate sitting room, office, utility and shower room. The spacious first floor landing leads to a large master bedroom and three further generous sized bedrooms whilst the versatile 5th bedroom is approached via a separate staircase from the open plan living area. The first floor accommodation is completed with a separate cloakroom and family bathroom.
Council tax band E
Pets Considered. Available 9th June 2025.
Hall - 8.53 x 1.80 (27'11" x 5'10") - 4 panel front door with letterbox and fan light. Outside lantern style light over door. Curved arch feature in hallway. Spacious entrance hall leading to 2 main reception rooms, office and front stairs. 2 overhead lights. Underfloor heating thermostat. 2 smoke detectors. Understairs cupboard. 2 power points. Underfloor heating. Cream ceramic tiled floor.
Sitting Room 1 - Window East. Beamed ceiling. 2 alcoves. Wood burning stove sat on sand stone flags. Overhead light. Smoke and CO combined detector. 8 power points. TV point. Original door painted white egg shell with brass door handle. Underfloor heating. Concrete floor. Carpet (outgoing Tenants are leaving the carpet behind. The Landlord is not responsible for this carpet).
Kitchen - Window south. 10 spot light ceiling lights. Heat detector. Electrical cooker point with isolator switch and 7 power points. On the South side: Stainless steel 1 ½ bowl sink and drainer under window with swan neck tap on base unit. c. 4290mm of work surface over 3 large base unit cupboards (6 doors); 3 drawer stack; and 600mm space for dishwasher. 2.6m of wall unit either side of the sink with under unit lighting. On the North side: 2x 660mm single cupboard base units under work surface with space for a 600mm cooker between them. Cooker extractor hood with 2 x 600mm wall units at either side. Tiled splashbacks. Underfloor heating thermostat. Underfloor heating. Cream ceramic tiled floor. Kitchen units fitted new in November 2022.
Outgoing Tenants happy to leave a dishwasher behind for new Tenants if desired but please note the Landlord is not responsible for white goods and will not repair or replace any.
Dining Room - Window South and North. Beamed ceiling. 2 curved alcoves on West wall. Feature hook on ceiling. Smoke detector. Overhead light. Television point. 4 power points. Underfloor heating. Concrete floor. Carpet (outgoing Tenants are leaving the carpet behind. The Landlord is not responsible for this carpet).
Brick effect step into kitchen, Stairs leading to first floor Bedroom 5/playroom/office.
Rear Lobby - 3.25 x 1.70 (10'7" x 5'6") - Loft access. Overhead light. Original back door with knocker. Underfloor heating. Cream ceramic tiled floor.
Utility Room - 3.26 x 2.72 (10'8" x 8'11") - Window North. Beamed ceiling. Overhead light. Stainless steel sink with single drainer and a swan neck tap with tiled splashback on 1000mm base cupboard unit with 600mm gap for a washing machine fitted new in November 2022. Extractor fan. 4 power points. Underfloor heating thermostat. Underfloor heating. Cream ceramic tiled floor.
Plant Room/ Cupboard - Pair of cupboard doors housing the hot water cylinder; underfloor heating manifold; controls for the Ecodan Air Source Heat Pump; and the water stop tap. Overhead light. Good space for drying clothes.
Downstairs Shower Room - 2.16 x 1.66 (7'1" x 5'5") - Windows to North and West. 700mm x 1100mm shower tray fitted with mermaid board and a Mira Sport shower. WC and wash hand basin with tiled splashback. 4 spot lights. Extractor fan. Underfloor heating. Cream ceramic tiled floor.
Office - 3.27x 1.80 (10'8"x 5'10") - Window North. 4 power points. Overhead light. 5 ceiling hooks. Electric meter and fuse board in cupboard. Underfloor heating thermostat. Underfloor heating thermostat. Concrete floor.
Sitting Room 2 - 3.86 x 3.60 (12'7" x 11'9") - Window East. Beamed ceiling. Wood burning stove sat on sand stone flags. Overhead light. CO detector. 8 power points. Television point. Underfloor heating thermostat. Underfloor heating. Concrete floor. Carpet (outgoing Tenants are leaving the carpet behind. The Landlord is not responsible for this carpet).
First Floor Landing - 8.40 x 1.80 (27'6" x 5'10") - Staircase with half landing. Lead up to the landing.Windows East and West with featured papered walls. Curved arch feature. Loft access. 3 smoke detectors. 3 overhead lights. Double radiator with TRV. 2 power points. Thermostat. Stained and varnished original timber floor.
Bathroom - 2.21 x 1.69 (7'3" x 5'6") - Window North. WC, bath with tile splash back, Mira sport shower on a large tray/cubicle (1100 x 800mm) with tiled splashback, wash hand basin. Towel radiator. Extractor fan. 2 overhead lights. Stained and varnished original timber floor.
Wc - 1.48 x 1.30 (4'10" x 4'3") - WC. Wash hand basin with tiled splashback. Overhead light. Extractor fan.
Bedroom 1 - 4.83 x 4.20 (15'10" x 13'9") - Window South. Fitted corner recess cupboard with 3 ½ shelves. 7 hanging pegs in beamed recess. Double radiator with TRV. Overhead light. 8 power points. TV point. 2 hooks on back of door. Stained and varnished original timber floor.
Bedroom 2 - 3.7 x 3.35 (12'1" x 10'11") - Window East. Recess. Double radiator with TRV. Overhead light. 6 power points. TV point. Stained and varnished original timber floor.
Bedroom 3 - 3.66 x 3.64 (12'0" x 11'11") - Window East. Recess. Double radiator with TRV. Overhead light. 6 power points. TV point. 3 little hooks on back of door. Stained and varnished original timber floor.
Bedroom 4 - 3.26 x 3.16 (10'8" x 10'4") - Window North. Beamed ceiling. Double radiator with TRV. Overhead light. 6 power points. TV point. Stained and varnished original timber floor.
Bedroom 5 - 4.15 x 3.40 (13'7" x 11'1") - Window West. Exclusive access from dining “room”. Beamed ceiling. Double radiator with TRV. Overhead light. 4 power points. Stained and varnished original timber floor. Original farmhouse door at bottom of the stairs. Could be used as playroom/office.
Grounds - The property is set within lawned gardens with orchard area.
FRONT GARDEN (south, east and north sides of the house)
Concrete paths lead from a disused front gate and also across the front of the house. A 1m gravelled strip runs between concrete path and face of house which must not be planted. Free draining driveway and parking/turning area on South gable for 3 cars minimum. 5 bar timber gate from tarmac entrance to village street. The grass verges adjacent to the garden are part of the curtilage and tenants are encouraged to keep them mown. A tall mainly hawthorn hedge separates the front garden from the road. 2 formal shrub beds flank the path to the front door surrounded by lawned areas which extend round the north gable, with the following dotted into it: mature lilac at SE corner of house; pampas grass clump; 5 mature apple trees and a plum tree; young yew tree in NW corner.
Raised plinth (former oil tank base) against the North boundary wall which is a 4’ high brick wall c. 13m length.
An outside tap on north gable. A light over the front door.
The South gable, adjacent to the parking areas, also has:
a.Outside tap.
b.7kW Electric car charging point.
c.Air Source Pump
d.Outside light on PIR
On the South Gable, beyond the parking areas, a further gravelled area has been used as a patio area.
On the West (Rear) side of the house is a courtyard bordered to South by a range of brick and pantile outbuildings incorporating a 2m x 3m garden store with concrete floor; 1.5m x 1.5m open fronted old privy used as a log store. 3m x 4m timber decking area within the courtyard is bounded by wood panel fencing to West and North. Outside corner light.
External Store to South West: 5.1m x 3.9m. Cobbled and concrete floor. Secure. Good door. 2 power points. Overhead light.
Grazing: There is no grazing offered/available with this dwelling. Riding and Livery arrangements are available at Lacy’s Riding School at the end of the Village. Grazing is sometimes available on the Estate close to Scrayingham but there is none currently available.
Tenancy - The property will be let under an Assured Shorthold Tenancy Agreement for an initial period of 12 months and then allowed to run subject to 2 months notice on either side. The landlords do
not anticipate requiring possession in the medium term future. A copy of the Agreement under which the tenancy is offered is available for inspection at the office of the Letting Agents.
Deposit And Costs - A deposit of 5 weeks’ rent is to be held by the Landlord. This deposit will be returnable upon termination of the tenancy less any amount due for dilapidations etc.
The tenant will be liable for water, electricity, council tax, etc, demanded on the property during the term.
Repairing Liability - The landlord will be responsible for keeping the exterior and structure of the property in repair. The tenant will be responsible for the interior decoration, fixtures and fittings.
Services - Electricity: Mains
Water: Mains, metered. Stop tap is located in the plant room/cupboard. Meter reads
Sewerage: Septic Tank with overflow to mains which is treated in the multi award winning Scrayingham Ecological Wastewater Treatment Scheme outside the village. Septic tank last emptied October 2022.
Gas: None
Heating: Ecodan 11.2kW Air Source Heat Pump. Upstairs has large radiators with TRVs (suitable for an Air Source Heat Pump). Downstairs is all underfloor heating in 5 separate thermostatically controlled zones.
Council Tax: Band E (£2,606.40pa payable for 2023/24)
Telephone: No line connected. The Tenant is welcome to have a telephone line fitted if they wish.
Broadband: Fibre broadband is available in the village and can be connected direct to the premises if desired. High speed wireless broadband is also available from Beeline Broadband ( or by contacting Selwyn Jones on . From £30pcm inc. VAT for 15Mbps to £55pcm inc. VAT for 30Mbps. Outgoing Tenants are with BT and report they have a good continual connection with fast speed.
Television: 1 aerial fitted
EPC – We had the EPC reassessed in December 2022 and the property achieved a band C. It is only one point short of a band B. We are willing to discuss adding Solar PV panels to the external stone to the South West. The Landlord would be willing to invest the capital needed if a practical arrangement could be agreed on to provide a sensible return on that investment.
Carpets: Outgoing Tenants have laid carpets in both sitting rooms, dining “room”, office and are leaving these behind. The Landlord is not responsible for these carpets and the Tenant is free to change these if desired. Both stairs remain uncarpeted and the Tenant is free to carpet these if desired.
All of the first floor are fully restored original floorboarding polished and vanished in December 2022. These must not be damaged but a carpet can be laid over them if desired providing the fixings can be removed and made good again without damaging the floorboards.
Decorations: All decorations were newly done in November 2022. All the walls have been painted in Magnolia, ceilings in white and all wood work such as doors, skirting boards, etc, are in white egg shell.
Schools, Education & Local Amenities - The educational facilities in the Ryedale District are generally good. We have endeavoured to look into the local schools that are within the Aldby Park Estate catchment area. This property’s location means that the default schools are as follows -
Primary Education
Leavening
Secondary Education
Norton College, Malton
To see a full OFSTED report on a particular educational establishment, please go to Inspection Reports section within the website. This is public information and it will give you the full information you require.
The quality of life for the Ryedale population is good. People living in Ryedale have some of the best quality of life of anyone living anywhere in the UK. Halifax’s annual quality of life survey puts Ryedale at number 8 in the top 10 best places to live in the country. The survey looks at a range of data covering the labour market, the housing market, the environment, education, health, personal wellbeing and leisure to rank the areas with the best quality of life. High employment levels, low crime rate, strong exam results, smaller primary school class sizes and good health and happiness scores helped propel Orkney to the top spot, Halifax said.
There is the Day Nursery at Primrose Hill, Buttercrambe Road, Stamford Bridge providing a private day nursery for children too. Visit them at
There is a community hospital in Malton (with an A & E open from 8am to 8pm) as well as York District Hospital.
Stamford Bridge is approx. 4 miles away and provides a Post Office, surgery, dentist, pharmacy, Co-Op, family butcher, and several takeaways, cafes and pubs. Scrayingham has a vibrant community spirit and an ancient Church.
Hudson Moody is a member of RICS - Client Money Protection (Ref: 023761), Propertymark (Ref: C0003303) & The Tenancy Deposit Scheme (Ref: G03903). More details can be found on our website.
Brochures
Village Farmhouse, ScrayinghamBrochure- COUNCIL TAXA payment made to your local authority in order to pay for local services like schools, libraries, and refuse collection. The amount you pay depends on the value of the property.Read more about council Tax in our glossary page.
- Band: E
- PARKINGDetails of how and where vehicles can be parked, and any associated costs.Read more about parking in our glossary page.
- Yes
- GARDENA property has access to an outdoor space, which could be private or shared.
- Yes
- ACCESSIBILITYHow a property has been adapted to meet the needs of vulnerable or disabled individuals.Read more about accessibility in our glossary page.
- Ask agent
Village Farmhouse, Scrayingham
Add an important place to see how long it'd take to get there from our property listings.
__mins driving to your place
Notes
Staying secure when looking for property
Ensure you're up to date with our latest advice on how to avoid fraud or scams when looking for property online.
Visit our security centre to find out moreDisclaimer - Property reference 33853444. The information displayed about this property comprises a property advertisement. Rightmove.co.uk makes no warranty as to the accuracy or completeness of the advertisement or any linked or associated information, and Rightmove has no control over the content. This property advertisement does not constitute property particulars. The information is provided and maintained by Hudson Moody, York City Centre. Please contact the selling agent or developer directly to obtain any information which may be available under the terms of The Energy Performance of Buildings (Certificates and Inspections) (England and Wales) Regulations 2007 or the Home Report if in relation to a residential property in Scotland.
*This is the average speed from the provider with the fastest broadband package available at this postcode. The average speed displayed is based on the download speeds of at least 50% of customers at peak time (8pm to 10pm). Fibre/cable services at the postcode are subject to availability and may differ between properties within a postcode. Speeds can be affected by a range of technical and environmental factors. The speed at the property may be lower than that listed above. You can check the estimated speed and confirm availability to a property prior to purchasing on the broadband provider's website. Providers may increase charges. The information is provided and maintained by Decision Technologies Limited. **This is indicative only and based on a 2-person household with multiple devices and simultaneous usage. Broadband performance is affected by multiple factors including number of occupants and devices, simultaneous usage, router range etc. For more information speak to your broadband provider.
Map data ©OpenStreetMap contributors.








