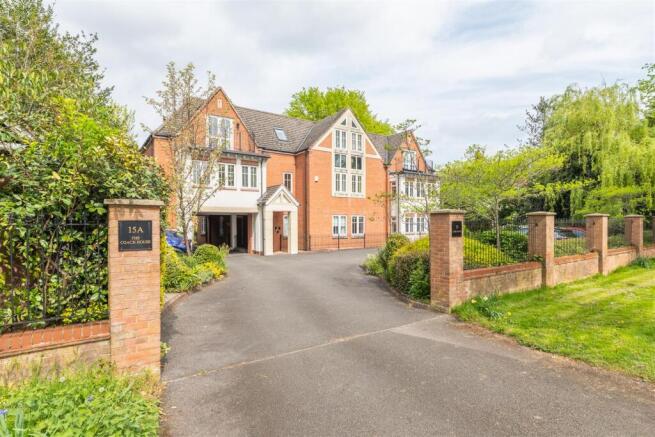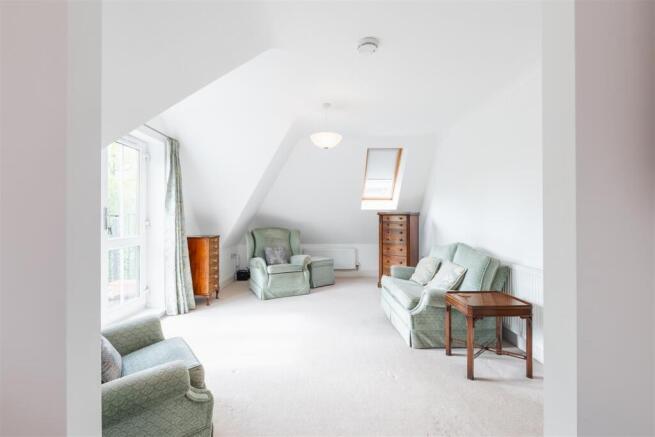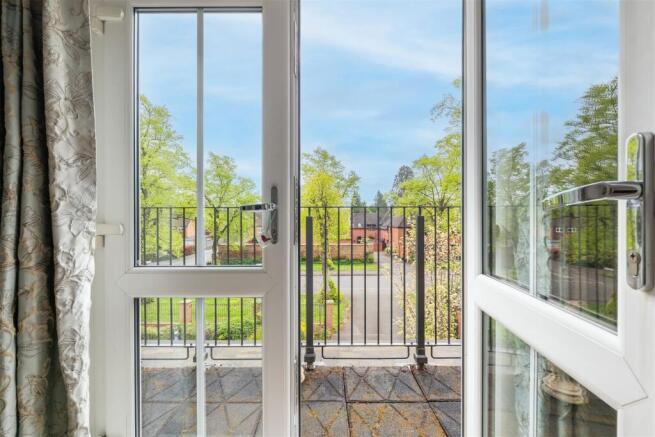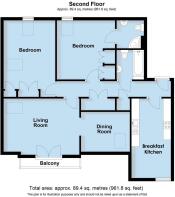Lime House, Beverley Road, Leamington Spa

- PROPERTY TYPE
Apartment
- BEDROOMS
2
- BATHROOMS
2
- SIZE
962 sq ft
89 sq m
Description
Briefly Comprising - Communal entrance hallway, staircase and lift to second floor landing. Private entrance hallway, cloaks cupboard and further store cupboard. sitting room with French doors to the balcony over looking Beverly road and adjacent semi open plan dining room. Breakfast kitchen with integrated appliances, master bedroom with built in wardrobes and ensuite shower room. Further spacious double bedroom, white fitted bathroom, UPVC double glazing, gas radiator heating, video entry phone point, two allocated parking spaces. NO CHAIN
The Lime House development was built by well renown local builders AC Lloyd, and offers us a rare opportunity to acquire a well propertied flat. The property benefits from two very spacious bedrooms, the master of which has got an ensuite shower room, a breakfast kitchen, a living room with lovely double doors leading to the balcony but with a rare adjacent dining room.
Beverley road is one of Leamington's premier addresses being an attractive tree lined avenue with a green. Predominantly made up of detached houses with a number of apartments and other period properties, and is conveniently located within walking distance to the town centre. Located nearby is the local tennis club and a parade of shops. for local conveniences.
Communal Hallway - Property is approached via a covered communal porched area giving access to communal entranced door with entry phone point to side giving access in turn to communal entrance hallway and stairs to second floor landing. There is also a lift giving access to the second floor.
Private Hallway - The door to the apartment gives access to private hallway with downlighter points and light tube, video entry phone point, door to useful cloaks cupboard, further double doors to additional storage cupboard with shelving and hanging.
Sitting Room - 4.83m x 3.68m (15'10" x 12'1" ) - With multi paine style UPVC double glazed French doors giving access to balcony. Velux double glazed roof lined window to feature angled ceiling line, radiators, square opening through to adjacent dining room.
Balcony - With attractive wrought iron railings and views out across Beverly road.
Dining Room - 3.15m x 2.59m (10'4" x 8'6" ) - With Velux double glazed window to to feature angled roof line, cornicing, radiator.
Breakfast Kitchen - 2.51m max x 5.13m (8'3" max x 16'10" ) - The kitchen is approached via a part glazed door, with a range of timber look fronted wall and base units with contrasting working surface over. Inset one and a half bowl sink drainer unit with mixer taps. Inset Hotpoint gas hob with double oven below and stainless and glazed filter hood over, space and plumbing for washing machine, concealed Hotpoint dishwasher, concealed fridge freezer. Breakfast area with feature angled ceiling line, radiator, continuation of wood look flooring, UPVC multi paned style double glazed window to front elevation.
Bedroom One - 5.13m max x 3.78m (16'10" max x 12'5" ) - Feature angled celling line and Velux double glazed window with further window below with built in blinds, twin double door to built in wardrobe with hanging rail and shelf.
Ensuite - Fitted with a white suite to comprise, corner shower cubicle with wall mounted Mira shower and control, low level WC, wash hand basin set into vanity cupboard, radiator towel rail, splash back tiling to half height extended to full height in shower area, downlight points, ceiling extractor, light tube.
Bedroom Two - 3.28m x 4.93m (10'9" x 16'2") - With two fitted wardrobes, two double glazed roof lined windows to feature angled ceiling line, radiator, double door to built in wardrobe with hanging rail and shelf, further door to cupboard concealing Worcester combination boiler.
Bathroom - Attractively fitted with a white suite, to comprise low level WC, wash hand basin with mixer taps and set in vanity unit, bath with wall mounted shower and controls, splash back tiling extend to full height in bath and shower area, radiator towel rail, downlighter points, extractor and light tube to ceiling.
Outside - Lime House is set within its own grounds and landscaped gardens. There are two allocated parking spaces for the property both numbered 6. One immediately to the front of the development and another through the arch way on the left hand side, both clearly labelled.
Mobile Phone Coverage - Likely/Limited mobile signal is available in the area. We advise you to check with your provider. (Checked on Ofcom Apr 25).
Broadband Availability - Standard/Superfast/Ultrafast Broadband Speed is available in the area. We advise you to check with your current provider. (Checked on Ofcom Apr 25).
Rights Of Way & Covenants - The property is sold subject to and with the benefit of, any rights of way, easements, wayleaves, covenants or restrictions etc, as may exist over the same whether mentioned herein or not.
Tenure - The property is understood to be leasehold with a share of Freehold although we have not inspected the relevant documentation to confirm this. We understand there to be a 999 year lease from 1/1/2006, service charge is £2627.66 per annum and ground rent is £0 per annum. Please verify this information with your legal advisers. Further details upon request.
Services - All mains services are understood to be connected to the property including gas. NB We have not tested the central heating, domestic hot water system, kitchen appliances or other services and whilst believing them to be in satisfactory working order we cannot give any warranties in these respects. Interested parties are invited to make their own enquiries.
Postcode - CV32 6PH
Brochures
Lime House, Beverley Road, Leamington SpaBrochure- COUNCIL TAXA payment made to your local authority in order to pay for local services like schools, libraries, and refuse collection. The amount you pay depends on the value of the property.Read more about council Tax in our glossary page.
- Band: D
- PARKINGDetails of how and where vehicles can be parked, and any associated costs.Read more about parking in our glossary page.
- Yes
- GARDENA property has access to an outdoor space, which could be private or shared.
- Yes
- ACCESSIBILITYHow a property has been adapted to meet the needs of vulnerable or disabled individuals.Read more about accessibility in our glossary page.
- Ask agent
Lime House, Beverley Road, Leamington Spa
Add an important place to see how long it'd take to get there from our property listings.
__mins driving to your place



Your mortgage
Notes
Staying secure when looking for property
Ensure you're up to date with our latest advice on how to avoid fraud or scams when looking for property online.
Visit our security centre to find out moreDisclaimer - Property reference 33853448. The information displayed about this property comprises a property advertisement. Rightmove.co.uk makes no warranty as to the accuracy or completeness of the advertisement or any linked or associated information, and Rightmove has no control over the content. This property advertisement does not constitute property particulars. The information is provided and maintained by ehB Residential, Leamington Spa. Please contact the selling agent or developer directly to obtain any information which may be available under the terms of The Energy Performance of Buildings (Certificates and Inspections) (England and Wales) Regulations 2007 or the Home Report if in relation to a residential property in Scotland.
*This is the average speed from the provider with the fastest broadband package available at this postcode. The average speed displayed is based on the download speeds of at least 50% of customers at peak time (8pm to 10pm). Fibre/cable services at the postcode are subject to availability and may differ between properties within a postcode. Speeds can be affected by a range of technical and environmental factors. The speed at the property may be lower than that listed above. You can check the estimated speed and confirm availability to a property prior to purchasing on the broadband provider's website. Providers may increase charges. The information is provided and maintained by Decision Technologies Limited. **This is indicative only and based on a 2-person household with multiple devices and simultaneous usage. Broadband performance is affected by multiple factors including number of occupants and devices, simultaneous usage, router range etc. For more information speak to your broadband provider.
Map data ©OpenStreetMap contributors.




