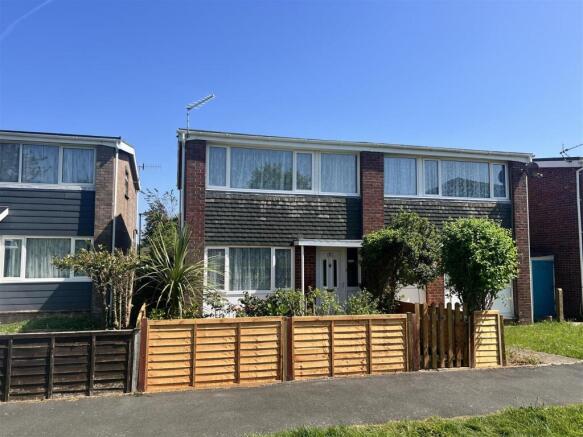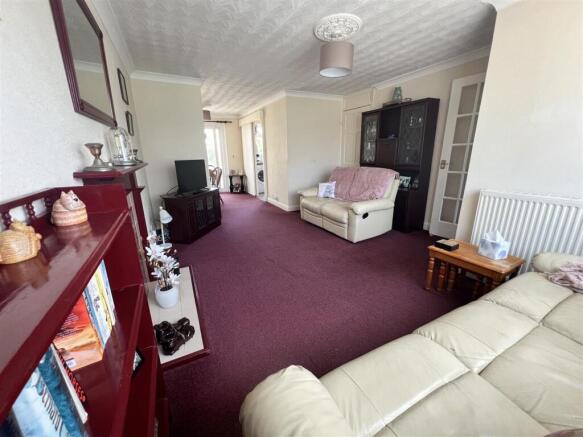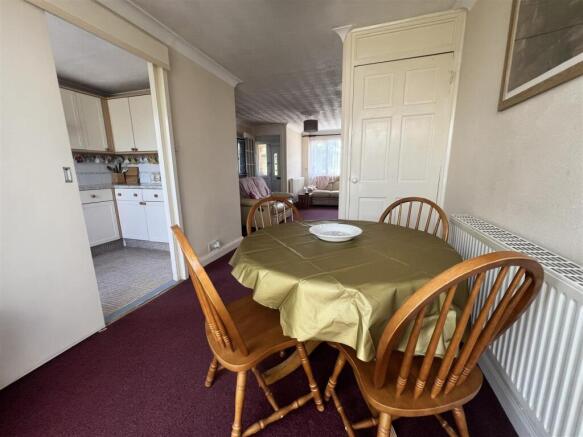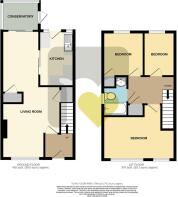The Green, Cowes

- PROPERTY TYPE
Semi-Detached
- BEDROOMS
3
- BATHROOMS
1
- SIZE
Ask agent
- TENUREDescribes how you own a property. There are different types of tenure - freehold, leasehold, and commonhold.Read more about tenure in our glossary page.
Freehold
Key features
- THREE BEDROOMS
- OPEN PLAN LIVING/DINING
- REAR ACCESS
- LIGHT AND BRIGHT
- VIEWS TO THE GREEN
- EN BLOCK GARAGE
- COUNCIL TAX B
- FREEHOLD
- CHAIN FREE
- EPC D-65
Description
Situated in a great location with schools nearby and positioned opposite the green, this property offers a buyer the opportunity to put their own stamp on it, whilst being liveable in its current condition. The home welcomes you with an open plan design downstairs, consisting of a large living area and dining room with sliding door to a sunny conservatory. The kitchen sits to one side with an additional door to the rear garden. Upstairs, the home has three bedrooms - with the large main bedroom at the front with a wall of windows looking to the green. The upstairs is completed with a family bathroom.
The pretty rear garden has gated pedestrian access along the pathway to the en-bloc garage and as the home is offered chain free, it would make a very appealing first home. Freehold. Council Tax Band - B. EPC -D-65
Upvc Double Glazed Door To: -
Entrance Hallway: - 1.71m max x 1.61m max (5'7" max x 5'3" max ) - A light and welcoming entrance hall with stairs to first floor and door to:
Living Room: - 4.75m max 3.69m max (15'7" max 12'1" max) - With large window to front, decorated in soft cream tones, this wonderfully light room has a pretty fireplace surround and handy under stairs storage cupboard. Opening to:
Dining Room: - 2.43m max x 2.48m max (7'11" max x 8'1" max) - Flowing through from the living room this additional living space has another handy storage cupboard, UPVC double glazed patio door to the conservatory and sliding door to:
Kitchen: - 3.18m max 2.11m max (10'5" max 6'11" max) - Fittied with cream fronted wooden units with mottled worktops over; electric cooker with extractor hood over and spaces for fridge/freezer and washing machine. Stainless steel sink unit and UPVC double glazed door leading to the garden.
Conservatory: - 2.52m max x 165m max (8'3" max x 541'4" max) - A pretty additional space with a view and access to the garden, UPVC double glazed door leading to garden.
First Floor Landing - A wonderfully light landing space with built in storage cupboard and door to:
Bedroom One: - 4.58m max x 2.83m max (15'0" max x 9'3" max) - With UPVC double glazed window spanning the length of the room, with views overlooking the green, a lovely bright double bedroom. Handy alcove space - perfect for wardrobes.
Bedroom Two: - 2.83m max x 2.66m max (9'3" max x 8'8" max) - Another double room with UPVC double glazed window to rear and storage cupboard housing the gas fired combination boiler.
Bedroom Three: - 2.47m x 1.81m (8'1" x 5'11") - A single room or study with UPVC double glazed window to rear.
Bathroom: - 2.12m max x 1.77m max (6'11" max x 5'9" max) - Fitted with white suite of WC; wash hand basin and bath with electric shower over. Opaque UPVC double glazed window to side.
Rear Garden: - A mature garden with a decking area below which is a lawned garden, bordered by richly stocked mature beds with trees and shrubs. A pathway leads to the pedestrian access and pathway to Mountbatten Avenue and to the en-bloc garage.
En-Bloc Garage: - A en bloc garage with up and over door sits to the rear of the home and has vehicular access from Mountbatten Avenue.
Disclaimer - These particulars are issued in good faith, but do not constitute representation of fact or form any part of any offer or contract. The Agents have not tested any apparatus, equipment, fittings or services and room measurements are given for guidance purposes only. Where maximum measurements are shown, these may include stairs and measurements into shower enclosures; cupboards; recesses and bay windows etc. Any video tour has contents believed to be accurate at the time it was made but there may have been changes since. We will always recommend a physical viewing wherever possible before a commitment to purchase is made.
Brochures
The Green, CowesBrochure- COUNCIL TAXA payment made to your local authority in order to pay for local services like schools, libraries, and refuse collection. The amount you pay depends on the value of the property.Read more about council Tax in our glossary page.
- Band: B
- PARKINGDetails of how and where vehicles can be parked, and any associated costs.Read more about parking in our glossary page.
- Garage en bloc
- GARDENA property has access to an outdoor space, which could be private or shared.
- Yes
- ACCESSIBILITYHow a property has been adapted to meet the needs of vulnerable or disabled individuals.Read more about accessibility in our glossary page.
- Ask agent
The Green, Cowes
Add an important place to see how long it'd take to get there from our property listings.
__mins driving to your place
Your mortgage
Notes
Staying secure when looking for property
Ensure you're up to date with our latest advice on how to avoid fraud or scams when looking for property online.
Visit our security centre to find out moreDisclaimer - Property reference 33853479. The information displayed about this property comprises a property advertisement. Rightmove.co.uk makes no warranty as to the accuracy or completeness of the advertisement or any linked or associated information, and Rightmove has no control over the content. This property advertisement does not constitute property particulars. The information is provided and maintained by Megan Baker Estate Agents, Cowes. Please contact the selling agent or developer directly to obtain any information which may be available under the terms of The Energy Performance of Buildings (Certificates and Inspections) (England and Wales) Regulations 2007 or the Home Report if in relation to a residential property in Scotland.
*This is the average speed from the provider with the fastest broadband package available at this postcode. The average speed displayed is based on the download speeds of at least 50% of customers at peak time (8pm to 10pm). Fibre/cable services at the postcode are subject to availability and may differ between properties within a postcode. Speeds can be affected by a range of technical and environmental factors. The speed at the property may be lower than that listed above. You can check the estimated speed and confirm availability to a property prior to purchasing on the broadband provider's website. Providers may increase charges. The information is provided and maintained by Decision Technologies Limited. **This is indicative only and based on a 2-person household with multiple devices and simultaneous usage. Broadband performance is affected by multiple factors including number of occupants and devices, simultaneous usage, router range etc. For more information speak to your broadband provider.
Map data ©OpenStreetMap contributors.





