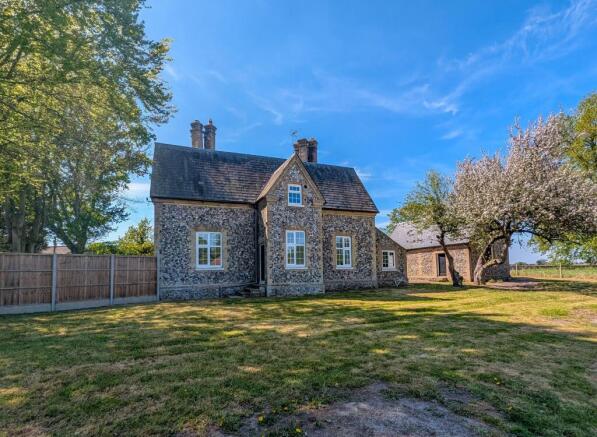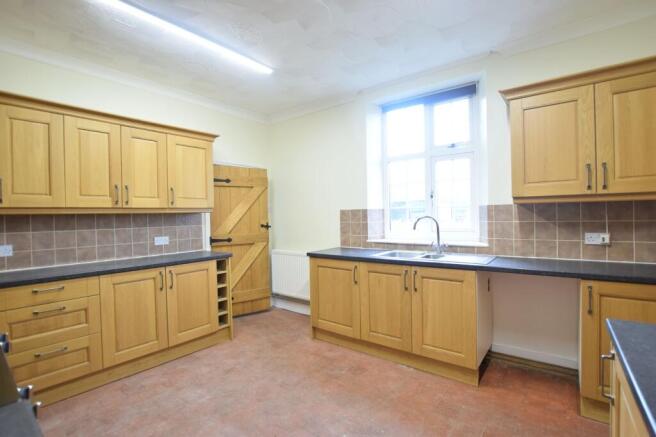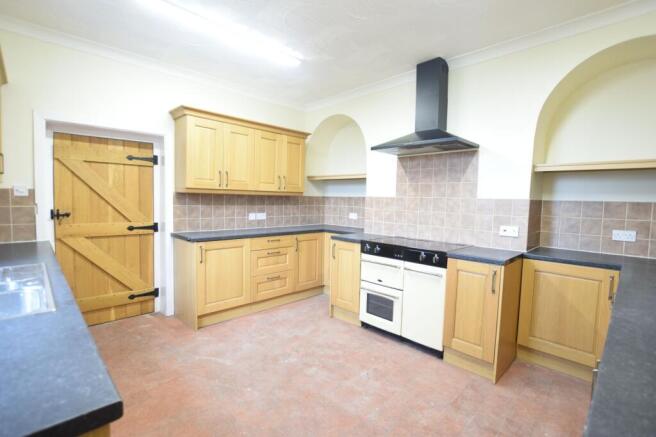
Didlington, Thetford, IP26

Letting details
- Let available date:
- Now
- Deposit:
- £1,725A deposit provides security for a landlord against damage, or unpaid rent by a tenant.Read more about deposit in our glossary page.
- Min. Tenancy:
- 12 months How long the landlord offers to let the property for.Read more about tenancy length in our glossary page.
- Let type:
- Long term
- Furnish type:
- Unfurnished
- Council Tax:
- Ask agent
- PROPERTY TYPE
Cottage
- BEDROOMS
4
- BATHROOMS
2
- SIZE
Ask agent
Key features
- Four Double Bedroom Detached Character Cottage
- Three Reception Rooms
- Cellar
- Detached Outbuilding with Power and Lighting
- Ample Driveway Parking
- Generous Enclosed Garden
- Available Mid May
Description
Upon entering Ashwell Lodge, prospective tenants are welcomed into the entrance hall which allows access to the sitting room, kitchen and cellar for storage. The dual aspect sitting room is carpeted with a feature fireplace. The kitchen comprises a range of base level units and counterspace ideal for food preparation whilst allowing space for a freestanding range cooker and dishwasher.
A utility room allows further space for laundry appliances and access to the garden. From the utility room a cloakroom and boot room provide access to the second and third reception rooms both of which enjoy views of the large rear garden.
A staircase leads up to the first floor from both the front and rear hallway and have cellar space for storage beneath.
The first floor landings provide access to four double bedrooms and both family bathrooms. The primary and second bedrooms are of good size with space for all desired contents and furnishings and have a built-in wardrobe. Both family bathrooms are identical finish and include a bath, walk in shower cubicle, wash basin and WC.
The property has a generous size garden to the front with a driveway to accommodate parking for several vehicles and enjoys views of the neighbouring fields. The rear garden is fully enclosed and laid mainly to lawn. A patio area between the property and the detached outbuilding makes the ideal spot for outside dining. The outbuilding is divided into two rooms for storage and has power and lighting.
The property is located just before the popular Didlington Nurseries Garden Centre and will be available unfurnished for a long term let from the middle of May 2025.
DIDLINGTON
Didlington is a charming and tranquil village set in the picturesque Breckland district of Norfolk, an area renowned for its unique landscape of open heathland, pine forests, and gently rolling countryside. Steeped in rural character, Didlington offers a peaceful setting for those seeking a slower pace of life, while still being conveniently placed for access to surrounding towns and transport links.
The village is best known for its natural beauty and close proximity to Didlington Park and the expansive Thetford Forest, which provide excellent opportunities for walking, cycling, birdwatching and other outdoor activities. The quiet country lanes and surrounding farmland make the area especially appealing to nature lovers and those who enjoy rural pursuits.
Although Didlington itself is a small and close-knit community, essential amenities can be found in nearby Brandon and Mundford, both just a short drive away. The larger town of Thetford, with its broader range of shops, services, schools, and a mainline railway station, is also within easy reach.
AGENTS NOTES
No Smoking
Unfurnished
Pets considered
Oil Central Heating
Fireplaces are decorative only
Applicants Must Be Employed or Have Sufficient Means
COUNCIL TAX
Band TBC.
ENERGY EFFICIENCY RATING
E. The reference number or full certificate can be obtained from Sowerbys upon request.
To retrieve the Energy Performance Certificate for this property please visit and enter in the reference number.
LOCATION
What3words:///boat.scatters.layered
IMPORTANT NOTE: Please note that we have recently transitioned to a new CRM system. While we strive for accuracy, some property information may not have been fully verified during this changeover. For clarification on important details, including (but not limited to) flood risks, rights of way, restrictions and other critical matters, we strongly recommend contacting us directly. We apologise for any inconvenience and appreciate your understanding.
EPC Rating: E
SITTING ROOM
3.86m x 4.42m
KITCHEN
3.86m x 4.01m
UTILITY ROOM
3.43m x 2.49m
SECOND RECEPTION ROOM
3.43m x 4.06m
THIRD RECEPTION
3.84m x 4.45m
BEDROOM 1
4.57m x 3.89m
BEDROOM 2
4.22m x 3.3m
BATHROOM
2.87m x 2.87m
BEDROOM 3
4.57m x 3.84m
BEDROOM 4
4.19m x 3.89m
BATHROOM
2.84m x 2.84m
Parking - Driveway
Brochures
Property Brochure- COUNCIL TAXA payment made to your local authority in order to pay for local services like schools, libraries, and refuse collection. The amount you pay depends on the value of the property.Read more about council Tax in our glossary page.
- Ask agent
- PARKINGDetails of how and where vehicles can be parked, and any associated costs.Read more about parking in our glossary page.
- Driveway
- GARDENA property has access to an outdoor space, which could be private or shared.
- Private garden
- ACCESSIBILITYHow a property has been adapted to meet the needs of vulnerable or disabled individuals.Read more about accessibility in our glossary page.
- Ask agent
Energy performance certificate - ask agent
Didlington, Thetford, IP26
Add an important place to see how long it'd take to get there from our property listings.
__mins driving to your place
Notes
Staying secure when looking for property
Ensure you're up to date with our latest advice on how to avoid fraud or scams when looking for property online.
Visit our security centre to find out moreDisclaimer - Property reference b530bf2e-e17c-45d0-b963-2031b2b19c50. The information displayed about this property comprises a property advertisement. Rightmove.co.uk makes no warranty as to the accuracy or completeness of the advertisement or any linked or associated information, and Rightmove has no control over the content. This property advertisement does not constitute property particulars. The information is provided and maintained by Sowerbys, Watton. Please contact the selling agent or developer directly to obtain any information which may be available under the terms of The Energy Performance of Buildings (Certificates and Inspections) (England and Wales) Regulations 2007 or the Home Report if in relation to a residential property in Scotland.
*This is the average speed from the provider with the fastest broadband package available at this postcode. The average speed displayed is based on the download speeds of at least 50% of customers at peak time (8pm to 10pm). Fibre/cable services at the postcode are subject to availability and may differ between properties within a postcode. Speeds can be affected by a range of technical and environmental factors. The speed at the property may be lower than that listed above. You can check the estimated speed and confirm availability to a property prior to purchasing on the broadband provider's website. Providers may increase charges. The information is provided and maintained by Decision Technologies Limited. **This is indicative only and based on a 2-person household with multiple devices and simultaneous usage. Broadband performance is affected by multiple factors including number of occupants and devices, simultaneous usage, router range etc. For more information speak to your broadband provider.
Map data ©OpenStreetMap contributors.




