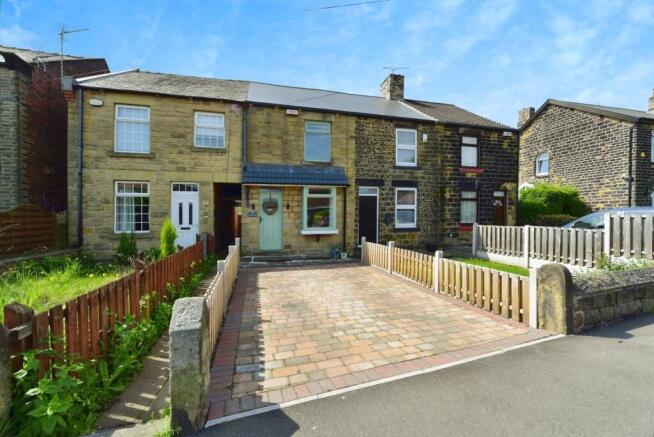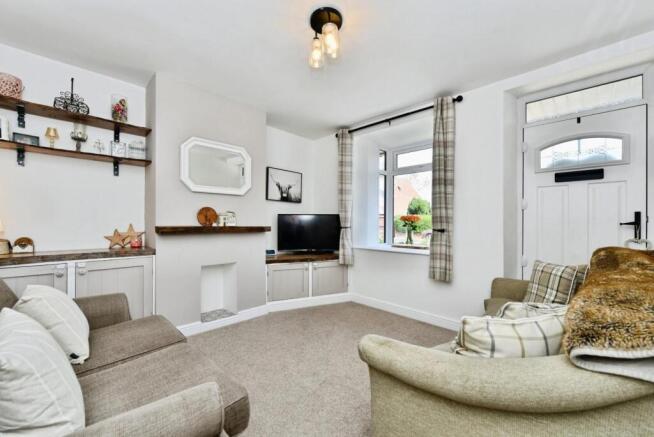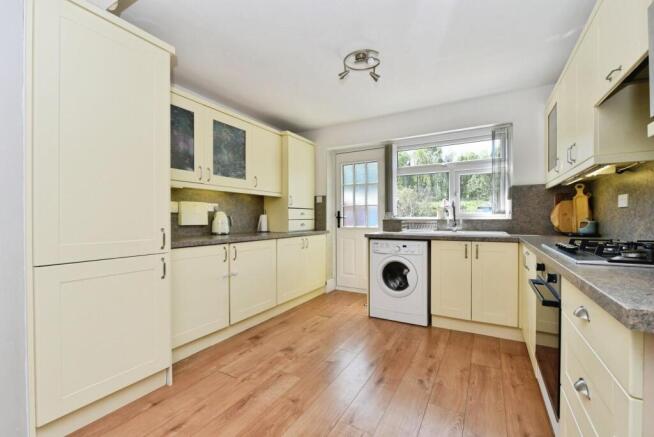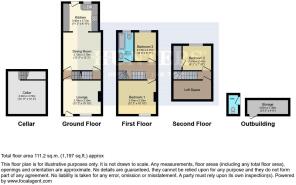Warren Lane, Chapeltown, Sheffield

- PROPERTY TYPE
Cottage
- BEDROOMS
3
- BATHROOMS
2
- SIZE
Ask agent
- TENUREDescribes how you own a property. There are different types of tenure - freehold, leasehold, and commonhold.Read more about tenure in our glossary page.
Freehold
Key features
- 3 BED MID TERRACE COTTAGE
- MODERN FIXTURES AND FITTING
- OPEN PLAN LAYOUT DOWNSTAIRS
- BEAUTIFULLY PRESENTED
- LARGE, EASILY MAINTAINED GARDEN
- GREAT DIMENSIONS THROUGHOUT
- READY TO MOVE STRAIGHT IN
- OFF ROAD PARKING
- GOOD COMMUTER LOCATION
- COUNCIL BAND A
Description
Located within easy reach of an array of amenities, surrounded by reputable schools, a short walk to the local pub, serviced by good bus routes, only minutes away from the M1 and with direct roads leading to Sheffield, Barnsley and Rotherham.
The spacious dimensions throughout the cottage create an airy and inviting atmosphere, making it easy to feel at home. Natural light floods the interiors, enhancing the warm and welcoming feel of the property. Step outside to discover a sun-drenched garden, an ideal spot for enjoying the outdoors, whether it be for gardening, hosting summer barbecues, or simply unwinding with a good book. Surrounded by woodland and country views this cottage is not just a house; it is a sanctuary that combines the charm of country living with the practicality of modern amenities.
Briefly comprising living room, kitchen/dinner, cellar, three good sized bedrooms including the attic
and family bathroom. Must be seen to truly appreciate the size, the style and the leafy location. Book now to avoid disappointment!
If you are looking for a home that offers both character and comfort in a desirable location, this property on Warren Lane is not to be missed. Come and experience the warmth and charm of this delightful cottage for yourself.
Living Room - 3.71m x 3.30m (12'2 x 10'10) - A sumptuous living room flooded in natural light through a large front facing uPVC bay window, boasting a feature fireplace with solid oak mantel giving a great focal point to the room, also comprising wall mounted radiator, aerial point and telephone point and composite front door.
Kitchen - 3.40m x 2.72m (11'2 x 8'11) - An impressive, country style kitchen, offering an array of cream shaker wall and base units providing plenty of storage space, contrasting grey mottles effect worktop, inset ceramic sink and drainer with chrome mixer tap, integrated undercounter fridge/freezer and under counter space and plumbing for a washing machine, inset 5 ring gas hob with built in extractor above, integrated double electric oven, wall mounted boiler in cupboard, laminate flooring, uPVC window overlooking the garden, composite frosted door and a large archway opens out seamlessly into the dining area, creating a great social space or family hub.
Dining - 3.71m x3.71m (12'2 x12'2) - A generously sized dining area, that seamlessly opens out from the kitchen, creating a great social space , wall mounted radiator ,wood laminate flooring and doors leading in to the living room and cellar.
Cellar - 4.24m x 3.71m (13'11 x 12'2) - A handy addition to this property, stone stairs leads down to a sizeable room, currently used for the dryer and additional freezer space. fitted throughout with lighting and sockets.
Bedroom 1 - 3.71m x 3.30m (12'2 x 10'10) - An elegant master suite, this bright and calming bedroom hosts a large front facing uPVC window and wall mounted radiator.
Attic Bedroom 2 - 2.79m x 2.39m (9'2 x 7'10) - A light and airy bedroom, comprising wall mounted radiator, tv aerial point, a large built in storage cupboard and large rear facing uPVC dormer window over looking the garden.
Bedroom 3 - 2.74m x 2.11m (9'0 x 6'11) - Currently a beautiful nursery but could be a large single bedroom or home office if desired, comprising wall mounted radiator and front facing uPVC window.
Bathroom - 2.31m x 1.42m (7'7 x 4'8) - A charming bathroom, tiled in natural tones, comprising bath with drench chrome shower over, low flush WC, led wall mounted mirror, pedestal sink with chrome mixer tap, wall mounted radiator and frosted uPVC window.
Outbuildings - 4.01m x 1.37m (13'2 x 4'6) - Offering that extra storage we all crave, comprising lighting and sockets and also a further convenient outside toilet.
Exterior - The front of the property hosts great kerb appeal with a long block paved driveway providing off road parking . To the rear of the property is a sizeable, sun drenched garden mainly laid to lawn, hosting a sizeable paved patio and pebbled area giving you a great spot to sit out in the summer months and entertain, also comprising security flood lights to rear of property and cold outside tap.
Brochures
Warren Lane, Chapeltown, Sheffield- COUNCIL TAXA payment made to your local authority in order to pay for local services like schools, libraries, and refuse collection. The amount you pay depends on the value of the property.Read more about council Tax in our glossary page.
- Band: A
- PARKINGDetails of how and where vehicles can be parked, and any associated costs.Read more about parking in our glossary page.
- Yes
- GARDENA property has access to an outdoor space, which could be private or shared.
- Yes
- ACCESSIBILITYHow a property has been adapted to meet the needs of vulnerable or disabled individuals.Read more about accessibility in our glossary page.
- Ask agent
Energy performance certificate - ask agent
Warren Lane, Chapeltown, Sheffield
Add an important place to see how long it'd take to get there from our property listings.
__mins driving to your place
Get an instant, personalised result:
- Show sellers you’re serious
- Secure viewings faster with agents
- No impact on your credit score
Your mortgage
Notes
Staying secure when looking for property
Ensure you're up to date with our latest advice on how to avoid fraud or scams when looking for property online.
Visit our security centre to find out moreDisclaimer - Property reference 33853570. The information displayed about this property comprises a property advertisement. Rightmove.co.uk makes no warranty as to the accuracy or completeness of the advertisement or any linked or associated information, and Rightmove has no control over the content. This property advertisement does not constitute property particulars. The information is provided and maintained by Hunters, Chapeltown. Please contact the selling agent or developer directly to obtain any information which may be available under the terms of The Energy Performance of Buildings (Certificates and Inspections) (England and Wales) Regulations 2007 or the Home Report if in relation to a residential property in Scotland.
*This is the average speed from the provider with the fastest broadband package available at this postcode. The average speed displayed is based on the download speeds of at least 50% of customers at peak time (8pm to 10pm). Fibre/cable services at the postcode are subject to availability and may differ between properties within a postcode. Speeds can be affected by a range of technical and environmental factors. The speed at the property may be lower than that listed above. You can check the estimated speed and confirm availability to a property prior to purchasing on the broadband provider's website. Providers may increase charges. The information is provided and maintained by Decision Technologies Limited. **This is indicative only and based on a 2-person household with multiple devices and simultaneous usage. Broadband performance is affected by multiple factors including number of occupants and devices, simultaneous usage, router range etc. For more information speak to your broadband provider.
Map data ©OpenStreetMap contributors.






