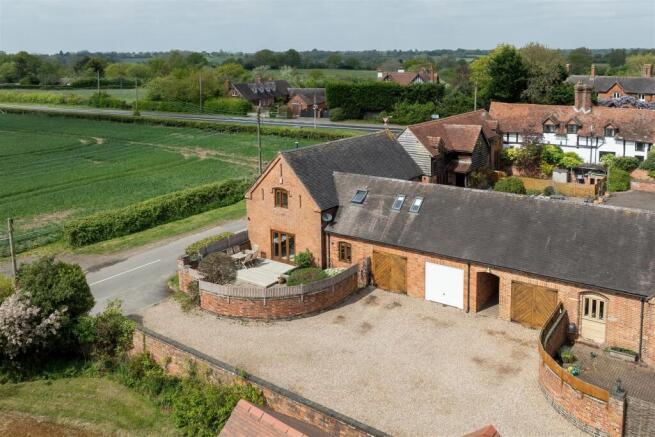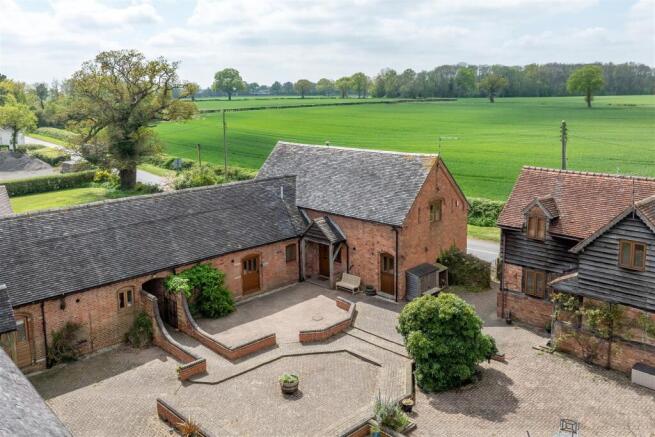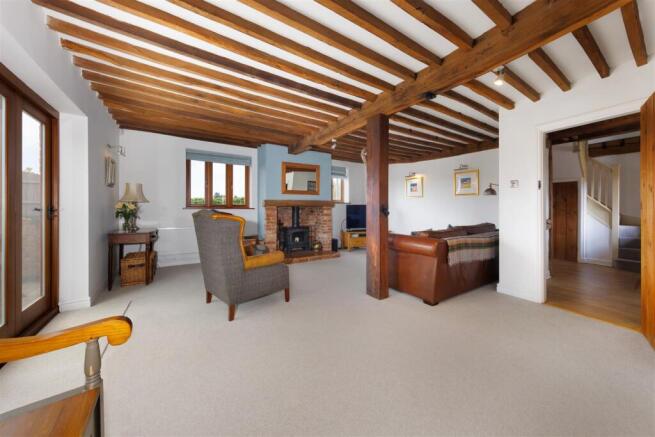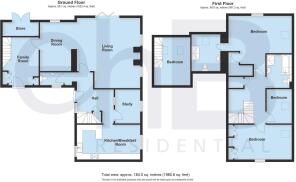Curlieu Lane, Norton Lindsey, Warwick
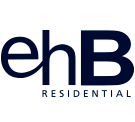
- PROPERTY TYPE
Barn Conversion
- BEDROOMS
4
- BATHROOMS
2
- SIZE
1,980 sq ft
184 sq m
- TENUREDescribes how you own a property. There are different types of tenure - freehold, leasehold, and commonhold.Read more about tenure in our glossary page.
Freehold
Key features
- Delightful, much improved character conversion forming part of a small and select development
- Ideally positioned on the edge of Norton Lindsey
- Welcoming Reception Hall
- Guest Cloakroom & Study
- Living Room with Dining Area off
- TV Room with stairs to an occasional bedroom/study
- Bespoke Breakfast Kitchen
- Master Bedroom with walk-in wardrobe and luxury en-suite
- Two further Bedrooms & a Main family bathroom
- Attractive hard-landscaped sunny garden, plus driveway and former garage store
Description
Location - Norton Lindsey is a desirable village that boasts an infant and primary school, a public house called the New Inn, and a community store. A village hall, a cricket club, and a church. There is convenient access to the M40 motorway and the centres of Warwick, Leamington Spa, Coventry, Henley-in-Arden, Solihull, Stratford-upon-Avon, and Birmingham. Furthermore, Warwick Parkway Station provides access to London and Birmingham via the Chiltern Line, while the N.E.C. and Birmingham International Airport are also within easy driving distance.
Approach - Through a cottage-style double-glazed entrance door into:
Welcoming Reception Hall - Double glazed window, exposed ceiling and wall beams, radiator, under-stairs storage, wood finish floor. Natural wood latched doors to:
Cloakroom - White suite comprising WC, pedestal wash hand basin, radiator, complementary tiling to half height and a double glazed window.
Study - 2.90m x 2.16m (9'6" x 7'1") - Feature-led light internal window, exposed ceiling and wall beams, display/book shelving to one wall, radiator, and a double-glazed window.
Living Room - 6.01m x 5.41m (19'8" x 17'8") - Projecting chimney breast with inset cast iron wood burner with brick back and sides, raised terracotta tiled hearth and beam over. Wealth of exposed ceiling beams, radiator, two double glazed windows. A wide opening to the Dining Area and double-glazed bi-fold doors provide access to the garden.
Dining Room - 4.18m x 2.68m (13'8" x 8'9") - Radiator, ceiling light point, double glazed window. Latched door to:
Tv/Family Room - 4.07m x 3.05m max (13'4" x 10'0" max) - Wood-effect floor, vertical radiator, downlighters, utility cupboard with space for domestic appliances and extractor fan. A feature-wide, double-glazed casement door, with exposed brick surround, allows access to the front courtyard, and a built-in, full-height storage cupboard with open storage above. Stairs rise to:
Bedroom/Office - 2.74m x 2.00m (8'11" x 6'6") - Radiator, feature Apex ceiling incorporating two Velux double glazed roof lights, exposed timbers and brickwork, spotlights.
Breakfast Kitchen - 5.40m x 2.96m (17'8" x 9'8") - Offering an attractive range of bespoke units in contrasting colours, including a pantry cupboard. Featuring quartz worktops, a double-bowl Belfast sink unit with a mixer tap, a Hilite Rangemaster cooker with a six-burner hob, and a Smeg extractor unit above. Also included are a Bosch integrated dishwasher, an integrated bin, and a wine cooler with an oak breakfast bar above. Additionally, there is an integrated full-height fridge and a separate freezer, a radiator, bespoke natural wood bench seating with storage cupboard below, downlighters, a TV aerial point, exposed beams, a concealed Worcester LPG-fired boiler, and dual-aspect double-glazed windows.
First Floor Landing - Exposed timbers, radiator, built-in Airing/Linen Cupboard housing the pressurised hot water cylinder and natural wood latched doors to:
Master Bedroom - 5.43m x 2.98m (17'9" x 9'9" ) - Radiator, exposed timbers, Velux double glazed roof light, double glazed window. Latched doors to Dressing Room and En-Suite Shower Room.
Walk-In Wardrobe - With exposed timbers and open-fronted storage, providing ample hanging rail and storage space.
En-Suite Shower Room - Designed and installed by Ripples Bathrooms, Knowle. White suite comprising WC, Laufen wall-hung wash basin, tiled shower enclosure with a pressurised shower system featuring a fixed shower head and glazed shower door, along with a side screen. Eaves storage, electric towel radiator and underfloor heating, exposed timbers and a Velux double glazed roof light.
Bedroom Two - 4.77m x 2.96m (15'7" x 9'8") - Exposed beams, built-in twin double door wardrobes providing hanging rail space, each with four drawer units, a central workstation with a knee-hole space, and display shelving above. There is a double-glazed window and a Velux roof light.
Bedroom Three - 2.90m x 2.16m - Radiator, exposed timber, part angled ceiling incorporating Velux double glazed roof light.
Family Bathroom - Again, designed and installed by Ripples Bathrooms, Knowle. White suite comprising a tiled surround bath with a wall-mounted mixer tap and a tiled display area. Tiled shower enclosure with shower system and glazed shower screen with back shower tray. Wall-hung WC with a concealed push-button cistern, wall-hung wash basin with soft-close drawer. Radiator, extractor fan, part-angled ceiling with exposed beam, and a Velux double-glazed roof light.
Outside - From the living room, bi-fold doors provide access to the delightful, landscaped, walled garden. It has been designed for ease of maintenance with a raised composite deck. The remainder of the gardens are mainly laid out with paving and raised sleeper beds, along with additional stocked borders. The garden is enclosed by walling, topped with a wooden fence, giving that extra degree of privacy. A wrought iron gate leads to the driveway, with an external power socket and timber double doors provide access to a useful storage area.
Tenure - The property is understood to be freehold, although we have not inspected the relevant documentation to confirm this.
Services - Mains water and electricity are connected to the property. Heating is by way of an. LPG heating system. Private drainage (shared biomass system with the residents of Gannaway Court). There is an informal arrangement with the neighbours to contribute towards the shared drainage, communal lighting and upkeep of the driveway and communal footpath, amounting to approximately £300 per annum.
Council Tax - The property is in Council Tax Band "E" - Stratford District Council
Postcode - CV35 8JR
Brochures
Curlieu Lane, Norton Lindsey, WarwickBrochure- COUNCIL TAXA payment made to your local authority in order to pay for local services like schools, libraries, and refuse collection. The amount you pay depends on the value of the property.Read more about council Tax in our glossary page.
- Band: E
- PARKINGDetails of how and where vehicles can be parked, and any associated costs.Read more about parking in our glossary page.
- Yes
- GARDENA property has access to an outdoor space, which could be private or shared.
- Yes
- ACCESSIBILITYHow a property has been adapted to meet the needs of vulnerable or disabled individuals.Read more about accessibility in our glossary page.
- Ask agent
Curlieu Lane, Norton Lindsey, Warwick
Add an important place to see how long it'd take to get there from our property listings.
__mins driving to your place
Get an instant, personalised result:
- Show sellers you’re serious
- Secure viewings faster with agents
- No impact on your credit score
Your mortgage
Notes
Staying secure when looking for property
Ensure you're up to date with our latest advice on how to avoid fraud or scams when looking for property online.
Visit our security centre to find out moreDisclaimer - Property reference 33853668. The information displayed about this property comprises a property advertisement. Rightmove.co.uk makes no warranty as to the accuracy or completeness of the advertisement or any linked or associated information, and Rightmove has no control over the content. This property advertisement does not constitute property particulars. The information is provided and maintained by ehB Residential, Warwick. Please contact the selling agent or developer directly to obtain any information which may be available under the terms of The Energy Performance of Buildings (Certificates and Inspections) (England and Wales) Regulations 2007 or the Home Report if in relation to a residential property in Scotland.
*This is the average speed from the provider with the fastest broadband package available at this postcode. The average speed displayed is based on the download speeds of at least 50% of customers at peak time (8pm to 10pm). Fibre/cable services at the postcode are subject to availability and may differ between properties within a postcode. Speeds can be affected by a range of technical and environmental factors. The speed at the property may be lower than that listed above. You can check the estimated speed and confirm availability to a property prior to purchasing on the broadband provider's website. Providers may increase charges. The information is provided and maintained by Decision Technologies Limited. **This is indicative only and based on a 2-person household with multiple devices and simultaneous usage. Broadband performance is affected by multiple factors including number of occupants and devices, simultaneous usage, router range etc. For more information speak to your broadband provider.
Map data ©OpenStreetMap contributors.
