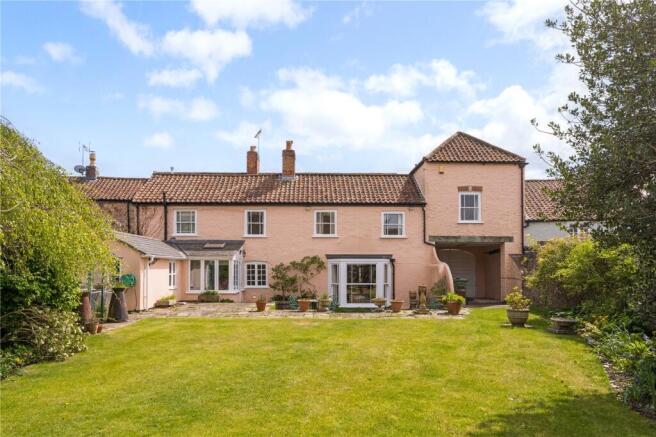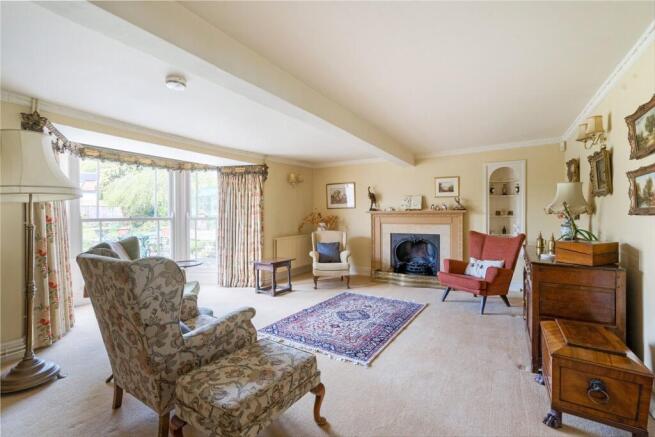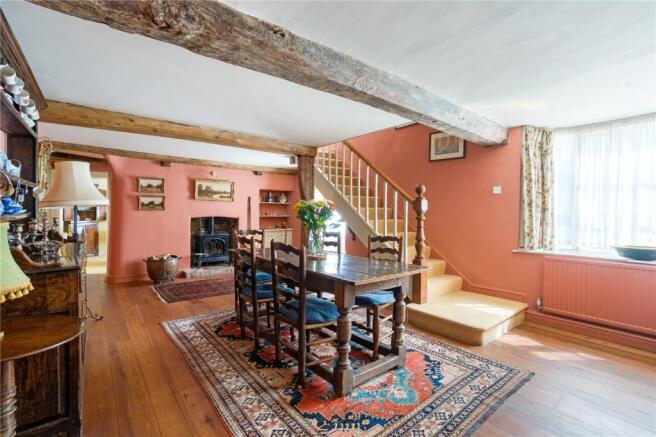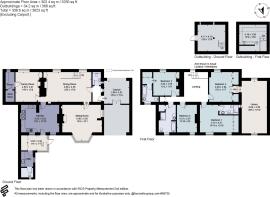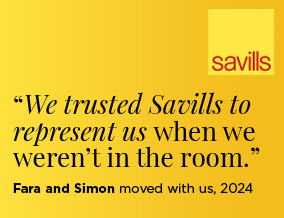
The Triangle, Wrington, North Somerset, BS40

- PROPERTY TYPE
Terraced
- BEDROOMS
5
- BATHROOMS
3
- SIZE
3,255-3,623 sq ft
302-337 sq m
- TENUREDescribes how you own a property. There are different types of tenure - freehold, leasehold, and commonhold.Read more about tenure in our glossary page.
Freehold
Key features
- 3,255 sq ft of beautifully appointed accommodation
- Kitchen breakfast room with separate pantry, wine store and utility
- Dining hall, sitting room and family room
- Four double bedrooms, two en suites, WC and a family bathroom
- Library/fifth bedroom
- Large, level, lawned garden with terrace and workshop
- Car port and further off street parking
- Prime, central village location
- No onward chain
- EPC Rating = E
Description
Description
A completely unique former bakehouse with a substantial footprint and delightful gardens in the heart of the vibrant and much sort after village of Wrington. The property is located right in the core of the village and within 100 meters of amenities.
All the rooms retain many original features and flow effortlessly between each other. The front door leads into the porch with plenty of space for coats and boots and a WC off. The porch opens into a sizeable and welcoming dining hall, with two south facing windows, pine flooring, exposed beams, alcove shelving and a gas fired log burner. The room has abundant charm and character, with ample space for dining.
Through an original part glazed door off the dining hall is a stunning sitting room offering glorious views of the garden. A wonderful feature is the full height double glazed bay window with a strikingly elegant pelmet. A period alcove, grate with gas fire and ornamental plaster coving add to the character of the room.
The kitchen breakfast room also leads off the dining hall and is of an excellent size with a farmhouse style, exposed pine floorboards, dining space for at least six people and lovely views over the garden. The kitchen is fully equipped with a full suite of integrated appliances, including a gas Aga with two ovens and two hotplates, electric oven/grill, two ring induction hob, Miele dishwasher and Liebherr fridge freezer. There are solid worktops with double sink and ample wall and base units for storage as well as spot lighting overhead. Adjoining the kitchen is a useful garden/boot room with a utility and separate WC.
Beyond the dining hall is an inviting south facing office or snug featuring a period fireplace fitted with a gas fire. There is also ornamental plaster coving and an alcove cupboard with shelving. A convenient pantry and wine store are accessed from the snug.
A substantial staircase leads to the wide first floor landing off which all four bedrooms are located. All bedrooms are generous doubles, two facing the front elevation and two facing the rear overlooking the garden. Bedrooms one and two benefit from integrated wardrobes and ensuite shower/bathrooms. Bedrooms three and four are served by a spacious family bathroom with bath and a separate shower. Bedroom one has an original fireplace, whilst bedroom three delights with a fantastic Narnia-style secret wardrobe into the library. There is a substantial, boarded and plastered loft in the roof space above the landing leading into a further loft space, providing ample storage.
The library is a real added bonus, with high ceilings, exposed beams, one full height window and a sash window, offering dual aspect abundant light. This was the former flour store (pulley blocks still intact!) when the building was still used as a bakery, serving Wrington and the surrounding area for many centuries. It is now an extremely versatile space which would work well as a home office, library, studio, hobby/music room or fifth bedroom.
Externally, the substantial level lawned garden has well stocked mature boarders, specimen trees and a sizeable flagstone terrace for al fresco dining and entertaining.
There is an aluminium greenhouse and at the end of the garden, a very useful large stone-built workshop with a mezzanine level providing excellent storage.
A car port provides off street parking for one car and there is further off street parking beyond the large barn doors. There is also on street parking available on The Triangle.
The property is available with no onward chain.
Location
Wrington is a thriving village located about 12 miles south of Bristol. It boasts a variety of amenities including a village hall, recreational fields and tennis courts, impressive church, two public houses, florist, interior store, café, pharmacy, two general stores, a nursery and an Ofsted Outstanding primary school. Not to mention the stunning Barley Wood orchard, gardens and café.
The nearby Churchill Community School is about 4 miles away. The village is also well-positioned for access to some of the region’s best private schools, including Sidcot, Wells Cathedral School, Millfield, and various schools in Bristol.
The airport is 6.1 miles away and the M5 is 7.3 miles and Yatton train station is 4.5 miles with direct trains to Bristol Temple Meads and London Paddington.
Square Footage: 3,255 sq ft
Additional Info
Mains gas
Mains electricity
Mains water
Mains drainage
Brochures
Web Details- COUNCIL TAXA payment made to your local authority in order to pay for local services like schools, libraries, and refuse collection. The amount you pay depends on the value of the property.Read more about council Tax in our glossary page.
- Band: G
- PARKINGDetails of how and where vehicles can be parked, and any associated costs.Read more about parking in our glossary page.
- Yes
- GARDENA property has access to an outdoor space, which could be private or shared.
- Yes
- ACCESSIBILITYHow a property has been adapted to meet the needs of vulnerable or disabled individuals.Read more about accessibility in our glossary page.
- Ask agent
The Triangle, Wrington, North Somerset, BS40
Add an important place to see how long it'd take to get there from our property listings.
__mins driving to your place
Get an instant, personalised result:
- Show sellers you’re serious
- Secure viewings faster with agents
- No impact on your credit score
Your mortgage
Notes
Staying secure when looking for property
Ensure you're up to date with our latest advice on how to avoid fraud or scams when looking for property online.
Visit our security centre to find out moreDisclaimer - Property reference COS250106. The information displayed about this property comprises a property advertisement. Rightmove.co.uk makes no warranty as to the accuracy or completeness of the advertisement or any linked or associated information, and Rightmove has no control over the content. This property advertisement does not constitute property particulars. The information is provided and maintained by Savills, Clifton. Please contact the selling agent or developer directly to obtain any information which may be available under the terms of The Energy Performance of Buildings (Certificates and Inspections) (England and Wales) Regulations 2007 or the Home Report if in relation to a residential property in Scotland.
*This is the average speed from the provider with the fastest broadband package available at this postcode. The average speed displayed is based on the download speeds of at least 50% of customers at peak time (8pm to 10pm). Fibre/cable services at the postcode are subject to availability and may differ between properties within a postcode. Speeds can be affected by a range of technical and environmental factors. The speed at the property may be lower than that listed above. You can check the estimated speed and confirm availability to a property prior to purchasing on the broadband provider's website. Providers may increase charges. The information is provided and maintained by Decision Technologies Limited. **This is indicative only and based on a 2-person household with multiple devices and simultaneous usage. Broadband performance is affected by multiple factors including number of occupants and devices, simultaneous usage, router range etc. For more information speak to your broadband provider.
Map data ©OpenStreetMap contributors.
