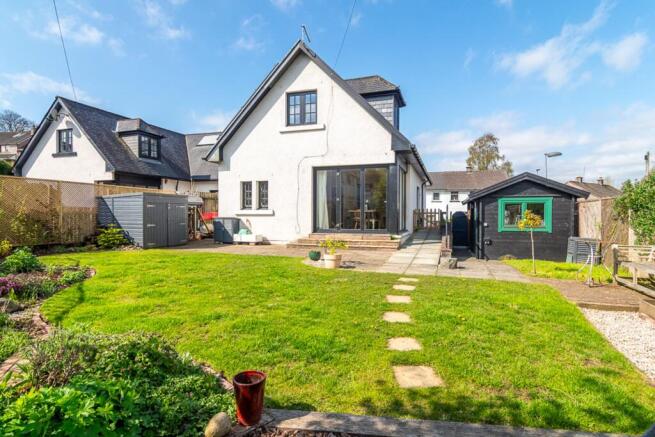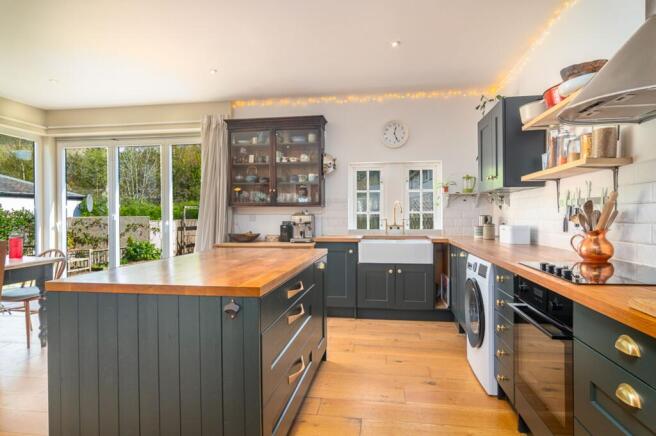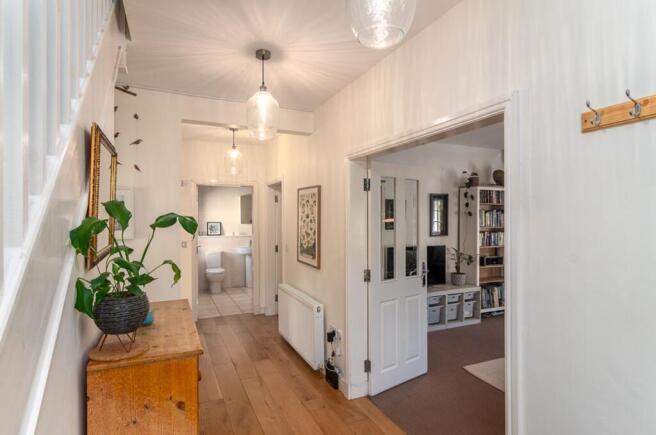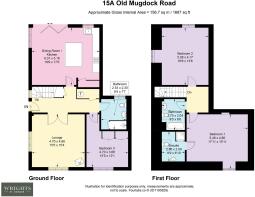Old Mugdock Road, Strathblane, G63

- PROPERTY TYPE
Semi-Detached
- BEDROOMS
3
- BATHROOMS
3
- SIZE
1,711 sq ft
159 sq m
- TENUREDescribes how you own a property. There are different types of tenure - freehold, leasehold, and commonhold.Read more about tenure in our glossary page.
Ask agent
Key features
- Sought-after location – Situated on one of the most desirable streets in the village of Strathblane overlooking the village green.
- Charming modern cottage style – Built only 14 years ago with traditional finishes including white render, slate roof and dormer windows.
- Flexible three-bedroom layout – One ground-floor bedroom ideal for guests or extended family, with two further doubles upstairs.
- Stylish kitchen with family space – Open-plan kitchen and dining area featuring peacock green cabinetry, oak worktops, and an island, with space for a dining table and sofa.
- Striking corner glazing – Floor-to-ceiling windows meeting bi-fold doors in the family area, creating a bright, modern indoor-outdoor feel.
- Characterful living room – Cosy lounge with Georgian-style windows and a woodburning stove for a warm, welcoming atmosphere.
- Three beautifully finished bathrooms – Including a large ground-floor shower room, light en-suite upstairs, and a family bathroom with views of the Campsie Fells.
- Private, well-designed garden – Featuring mature planting, lawn, barked play area and a patio accessed directly from the kitchen.
- Versatile timber garage – High-quality German-built structure currently used for storage and as a workshop, with power and lighting.
- Eco-conscious living – Recently installed solar panels with battery storage, air source heat pump and EV charger for improved energy efficiency and reduced running costs.
Description
Set within one of Strathblane’s most desirable streets, overlooking the village green, this beautifully presented three-bedroom semi-detached cottage combines timeless charm with the ease of modern living. Built just 14 years ago, its crisp white render, slate roof, and classic dormer windows allow it to sit harmoniously alongside the more established homes in the village.
A mono-blocked driveway offers off-street parking, with a small set of steps and a ramp leading to the main entrance. Inside, a wide, welcoming hallway is laid with solid oak flooring, which continues through to the kitchen and family area, adding warmth and a sense of flow.
To the right, double glazed doors open into a characterful lounge. Though the Georgian-style windows are modest in size, the room feels calm and inviting, decorated in soft green tones. A woodburning stove in the corner brings a sense of comfort, making it the perfect spot for quiet evenings or family film nights.
Also on the ground floor, a third bedroom benefits from full-height fitted wardrobes, offering excellent storage. Ideal for guests or visiting family, this room sits beside a generous, fully tiled shower room, complete with walk-in cubicle, wash basin, WC, and a chrome heated towel rail. A traditional ceiling pulley has been cleverly installed here, making use of the high ceilings for drying clothes neatly out of the way.
The kitchen and family area is where the home truly comes to life. Designed with everyday living and entertaining in mind, this open-plan space allows for easy conversation and connection while meals are being prepared. The kitchen itself is a stylish mix of contemporary and country, with solid wood units painted a bold peacock green, brushed gold handles, oak worktops, and a double Belfast sink with re-claimed brushed gold mixer tap overlooking the rear garden. A central island provides extra storage and worktop space, and flows naturally into the dining and seating area to the left.
Here, floor-to-ceiling windows run across one wall, meeting bi-fold doors at the corner to create an impressive sweep of glass that draws in light and frames the garden beyond. There's space for a large dining table and a sofa, making this a relaxed and sociable area, perfect for family routines or informal get-togethers.
A charming vintage oak door leads from the kitchen into a spacious walk-in pantry, keeping larger appliances and dry goods neatly out of sight.
Upstairs, two further bedrooms are set beneath the eaves. The main bedroom is generous in size, with space for freestanding furniture and a light, airy en-suite shower room. Bedroom two enjoys a lovely view towards the Campsie Fells from its dormer window — a peaceful outlook to wake up to each morning.
The family bathroom is also on this floor and offers the ideal place to unwind, with a neutral colour palette, generous proportions, and the added treat of hillside views from the comfort of the bath.
Outside, the rear garden is a safe and versatile space for children, pets, and summer gatherings. There are mature shrubs and hedging, a barked play area, lawn, and a patio that connects seamlessly with the kitchen’s bi-fold doors for effortless indoor-outdoor living.
A superb addition is the German-manufactured timber garage, currently used as a storage space at the front and a workshop at the rear. With power and lighting, it offers great flexibility for hobbyists or those working from home.
Eco-conscious features include recently installed solar panels with battery storage, an air source heat pump, and a smart EV charger installed at the garage helping to reduce running costs and minimise environmental impact.
This is a rare opportunity to enjoy the best of village life in a home that is thoughtfully designed, beautifully finished, and ready to move into.
Wrights of Campsie offer a complimentary selling advice meeting, including a valuation of your home. Contact us to arrange. Services include, fully accompanied viewings, bespoke marketing such as home styling, lifestyle images, professional photography and poetic description.
LOCATION
Situated at the base of the stunning Campsie Fells, the charming village of Strathblane is enveloped by the picturesque rolling Strathblane Hills and flourishing landscapes, making it an ideal haven for avid walkers and cyclists.
There are bus connections towards Glasgow, Milngavie train station or to Stirling via Balfron
Strathblane and the neighbouring village of Blanefield present a range of indispensable amenities, including a highly esteemed primary school, a well-established medical practice, a fully-stocked supermarket, a new state-of-the-art library and community hub and an array of independent cafes, pubs within a short drive. For a more extensive assortment of retail outlets, recreational activities, and hospitality establishments, the nearby towns of Bearsden and Milngavie can be easily reached with a brief 3-mile journey to the south of the village. Secondary education is available at highly regarded Balfron High, with transport provided via bus.
The welcoming atmosphere and strong sense of community spirit within Blanefield and Strathblane, combined with its friendly residents and assortment of local amenities, including shops, pubs, and restaurants, contribute to its thriving environment, making it truly an inviting place to call home.
SATNAV REF G63 9EJ
Proof and source of Funds/Anti Money Laundering
Under the HMRC Anti Money Laundering legislation all offers to purchase a property on a cash basis or subject to mortgage require evidence of source of funds. This may include evidence of bank statements/funding source, mortgage, or confirmation from a solicitor the purchaser has the funds to conclude the transaction.
All individuals involved in the transaction are required to produce proof of identity and proof of address. This is acceptable either as original or certified documents.
EPC Rating: A
Hallway
2.3m x 6.1m
Lounge
4.7m x 4.68m
Dining Kitchen
4.61m x 6.01m
Bedroom 1
4.17m x 5.46m
Bedroom 2
5.08m x 4.17m
Bathroom
2.53m x 2.3m
Bedroom 3
3.2m x 3.68m
En-suite
2.66m x 2.09m
Bathroom
2.75m x 2.04m
Downstairs shower room
2.53m x 2.3m
Parking - Garage
Parking - Driveway
- COUNCIL TAXA payment made to your local authority in order to pay for local services like schools, libraries, and refuse collection. The amount you pay depends on the value of the property.Read more about council Tax in our glossary page.
- Band: F
- PARKINGDetails of how and where vehicles can be parked, and any associated costs.Read more about parking in our glossary page.
- Garage,Driveway
- GARDENA property has access to an outdoor space, which could be private or shared.
- Private garden
- ACCESSIBILITYHow a property has been adapted to meet the needs of vulnerable or disabled individuals.Read more about accessibility in our glossary page.
- Ask agent
Old Mugdock Road, Strathblane, G63
Add an important place to see how long it'd take to get there from our property listings.
__mins driving to your place
Get an instant, personalised result:
- Show sellers you’re serious
- Secure viewings faster with agents
- No impact on your credit score

Your mortgage
Notes
Staying secure when looking for property
Ensure you're up to date with our latest advice on how to avoid fraud or scams when looking for property online.
Visit our security centre to find out moreDisclaimer - Property reference 4ed1b3b9-2747-434c-9782-a5500c4b5799. The information displayed about this property comprises a property advertisement. Rightmove.co.uk makes no warranty as to the accuracy or completeness of the advertisement or any linked or associated information, and Rightmove has no control over the content. This property advertisement does not constitute property particulars. The information is provided and maintained by Wrights, Glasgow. Please contact the selling agent or developer directly to obtain any information which may be available under the terms of The Energy Performance of Buildings (Certificates and Inspections) (England and Wales) Regulations 2007 or the Home Report if in relation to a residential property in Scotland.
*This is the average speed from the provider with the fastest broadband package available at this postcode. The average speed displayed is based on the download speeds of at least 50% of customers at peak time (8pm to 10pm). Fibre/cable services at the postcode are subject to availability and may differ between properties within a postcode. Speeds can be affected by a range of technical and environmental factors. The speed at the property may be lower than that listed above. You can check the estimated speed and confirm availability to a property prior to purchasing on the broadband provider's website. Providers may increase charges. The information is provided and maintained by Decision Technologies Limited. **This is indicative only and based on a 2-person household with multiple devices and simultaneous usage. Broadband performance is affected by multiple factors including number of occupants and devices, simultaneous usage, router range etc. For more information speak to your broadband provider.
Map data ©OpenStreetMap contributors.




