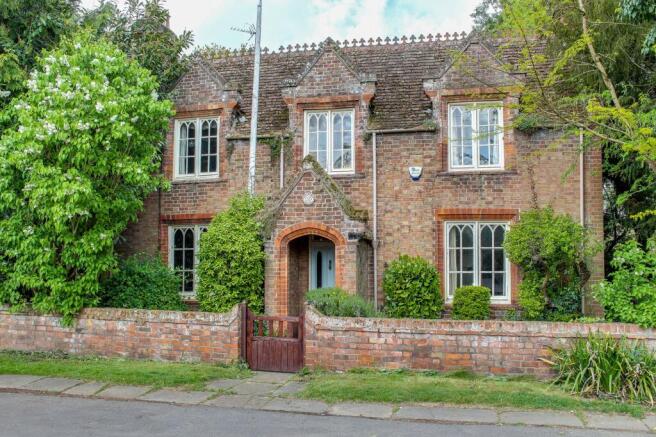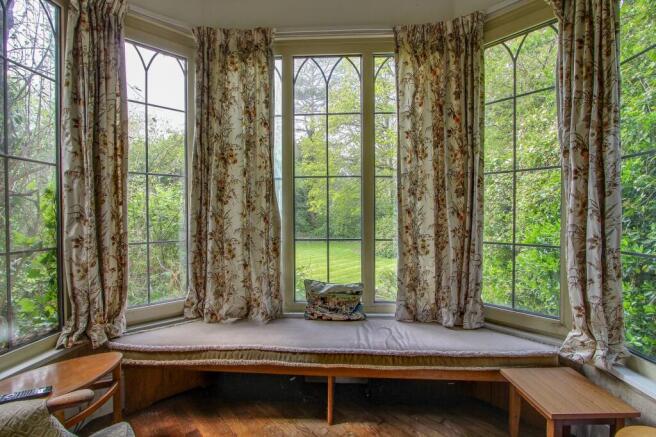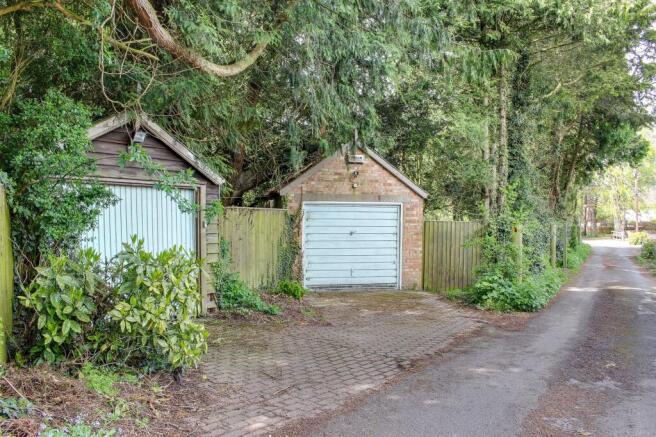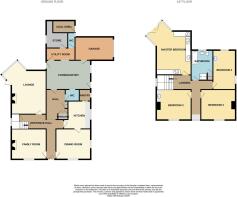Rose Lane, Elm, PE14

- PROPERTY TYPE
Detached
- BEDROOMS
4
- BATHROOMS
1
- SIZE
2,605 sq ft
242 sq m
- TENUREDescribes how you own a property. There are different types of tenure - freehold, leasehold, and commonhold.Read more about tenure in our glossary page.
Freehold
Key features
- Grade II Listed
- Victorian Detached Family Home
- In Need of Modernisation
- Three Impressive Reception Rooms
- Four Double Bedrooms
- Family Bathroom
- Extensive Gardens
- Two Garages
- Former Public House
- No Onward Chain
Description
Nestled within the quaint Fenland village of Elm, this Grade II Listed Victorian detached family home exudes character and history.
In need of modernisation, this property presents an exciting opportunity for those looking to put their stamp on a piece of local heritage.
Stepping through the entrance hall, you’re immediately struck by the grandeur of this residence, boasting three impressive reception rooms, ideal for hosting gatherings and entertaining guests.
The kitchen with pantry offers a homely feel, while the conservatory provides a link between the house, gardens and utility room. Additional conveniences include an inner hall, two WC, utility room, and storage room, ensuring practicality meets elegance throughout the property.
The first floor landing leads to four double bedrooms and a family bathroom, each room offering a glimpse into the past while holding the promise of future memories to be made.
Beyond the walls of this impressive property lies an outdoor haven awaiting transformation. Enclosed by a brick wall to the front, the exterior of this home offers a warm welcome, with a brick-built storm porch and a paved path leading to the front door.
The rear garden features a multitude of features, including a lush lawn (historically a tennis court) dotted with various trees and shrubs, a raised paved patio area perfect for al fresco dining and a sun shelter providing shade on sunny days.
A greenhouse and door to the second garage cater to those with green fingers, while a wildlife garden and brick-built coal store add character and functionality. Accessible via a block-paved drive, both garages offer ample space for parking and storage. The first garage, measuring 4.72m x 2.88m, features an up and over door to the front, with electric and light connected, providing a secure space for vehicles and belongings. The second garage, a substantial 6.51m x 3.31m detached brick-built structure, boasts electric and light connected, an electric remote-controlled door, and even a door to the rear garden, alongside a unique wine cellar waiting to be filled with the owner's prized collection.
Originally a public house, this unique home is a rare find for those seeking a slice of local history.
Offered with no onward chain, this property presents a blank canvas for the discerning buyer to create a bespoke family home in a charming village setting.
Services & Info
This property is in a conservation area and Grade II Listed (listing number 1125947) and was granted listed status on 31st October 1983. Historically a public house called ‘Staff of life’ it has been in the current family since 1959. This home is connected to a cesspit with oil central heating plus the house having a gas connection. Council Tax band E - Fenland.
Village Information
Amenities include a primary school, play park, convenience shop, post office, with a regular bus route into neighbouring towns of Wisbech and March.
Facilities
The nearest train station is within 8.1 miles away in March, the nearest hospitals are the North Cambs Hospital in Wisbech (2.6 miles) and the Queen Elizabeth Hospital in Kings Lynn (16.7 miles).
Location
Elm is a village in the Fenland District of Cambridgeshire, it is situated within 2.4 miles of the Cambridgeshire town of Wisbech and 8.7 miles of the Cambridgeshire town of March.
Entrance Hall
Door to front, radiator, stairs rising to the first floor, understairs storage cupboard, doors to lounge, dining room, kitchen and family room.
Lounge (4.28m x 5.39m)
Walk in box bay window over looking rear garden with door to side, window seat and various windows, electric fan heater, open fire exposed floorboards.
Family Room (3.75m x 4.28m)
Window to front, radiator, open fire, storage cupboard, shelving.
Dining Room (3.75m x 4.28m)
Window to front, radiator, range of fitted storage cupboards, door to kitchen.
Kitchen (3.32m x 3.42m)
Narrowing to 2.80m - Window to side, gas fuelled Aga, fitted base unit, sink, plumbing for washing machine, plumbing for dishwasher, fitted Welsh dresser, tiled floor, sliding door to pantry.
Pantry (1.41m x 1.53m)
Window to side, shelving.
Inner Hall (2.83m x 3.7m)
Narrowing to 2.48m - Wooden parquet flooring, double storage cupboard, single storage cupboard, door to WC, door to conservatory.
WC (1.6m x 1.72m)
Window to conservatory, radiator, WC, wash hand basin.
Conservatory (3.58m x 5.68m)
Two doors to side, boiler, door to garage, door to utility room.
Utility Room
Door to conservatory, window to conservatory, door to WC, door to storage room, sink, tiled splashbacks.
WC
Window to side, WC.
Storage Room
L shaped - window to side electric and light connected.
Landing
Feature window to side on half landing, window to front with window seat, radiator, doors to all rooms.
Bedroom One
Door to box bay window overlooking rear garden with double doors to Juliet balcony and various windows, two radiators, range of fitted wardrobes, cupboard housing sink.
Bedroom Two (3.79m x 4.27m)
Window to front, radiator, sink.
Bedroom Three (3.79m x 4.3m)
Window to front, radiator.
Bedroom Four (2.81m x 5m)
Window to side and rear, radiator, sink.
Bathroom (2.85m x 3.71m)
Window to rear, heated towel rail, radiator, WC, bidet, wash hand basin, bath with electric shower and shower screen, shower cubicle housing electric shower, airing cupboard.
Front Garden
Brick wall to front, brick built storm porch, paved path leads to front door, access to rear garden, various trees and shrubs.
Rear Garden
Laid to lawn, various trees and shrubs, raised paved patio area, sun shelter, greenhouse, door to second garage, wildlife garden, brick built coal store.
Parking - Off street
Block paved drove leads to both garages
Parking - Garage
4.72m x 2.88m - Up and over door to front, door to rear garden, electric and light connected.
Parking - Garage
6.51m x 3.31m - Brick built detached garage, electric and light connected, electric remote controlled door, door to rear garden, wine cellar.
- COUNCIL TAXA payment made to your local authority in order to pay for local services like schools, libraries, and refuse collection. The amount you pay depends on the value of the property.Read more about council Tax in our glossary page.
- Band: E
- PARKINGDetails of how and where vehicles can be parked, and any associated costs.Read more about parking in our glossary page.
- Garage,Off street
- GARDENA property has access to an outdoor space, which could be private or shared.
- Front garden,Rear garden
- ACCESSIBILITYHow a property has been adapted to meet the needs of vulnerable or disabled individuals.Read more about accessibility in our glossary page.
- Ask agent
Energy performance certificate - ask agent
Rose Lane, Elm, PE14
Add an important place to see how long it'd take to get there from our property listings.
__mins driving to your place
Your mortgage
Notes
Staying secure when looking for property
Ensure you're up to date with our latest advice on how to avoid fraud or scams when looking for property online.
Visit our security centre to find out moreDisclaimer - Property reference 81ae21f1-ccfa-40b7-9e02-73a980ba0b4f. The information displayed about this property comprises a property advertisement. Rightmove.co.uk makes no warranty as to the accuracy or completeness of the advertisement or any linked or associated information, and Rightmove has no control over the content. This property advertisement does not constitute property particulars. The information is provided and maintained by Hockeys, Wisbech. Please contact the selling agent or developer directly to obtain any information which may be available under the terms of The Energy Performance of Buildings (Certificates and Inspections) (England and Wales) Regulations 2007 or the Home Report if in relation to a residential property in Scotland.
*This is the average speed from the provider with the fastest broadband package available at this postcode. The average speed displayed is based on the download speeds of at least 50% of customers at peak time (8pm to 10pm). Fibre/cable services at the postcode are subject to availability and may differ between properties within a postcode. Speeds can be affected by a range of technical and environmental factors. The speed at the property may be lower than that listed above. You can check the estimated speed and confirm availability to a property prior to purchasing on the broadband provider's website. Providers may increase charges. The information is provided and maintained by Decision Technologies Limited. **This is indicative only and based on a 2-person household with multiple devices and simultaneous usage. Broadband performance is affected by multiple factors including number of occupants and devices, simultaneous usage, router range etc. For more information speak to your broadband provider.
Map data ©OpenStreetMap contributors.




