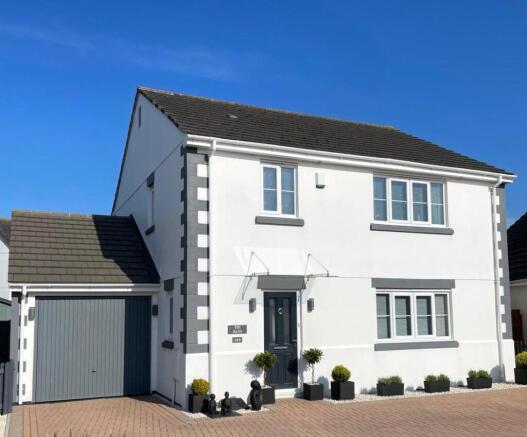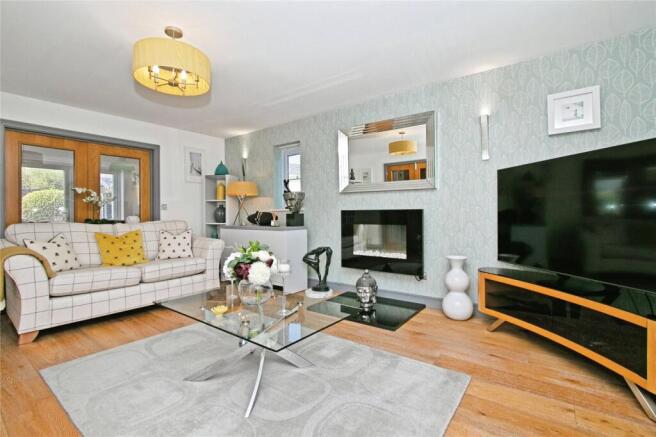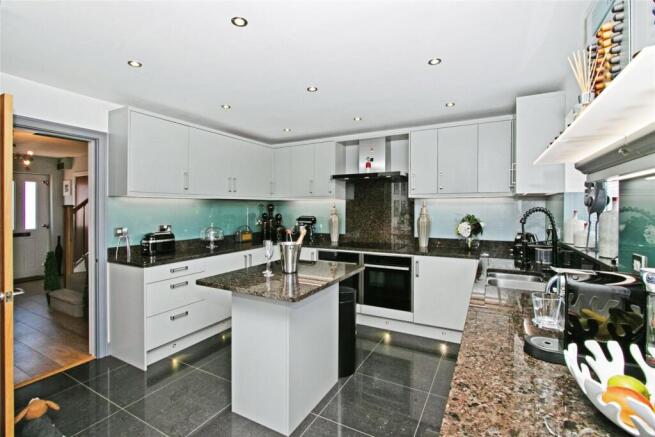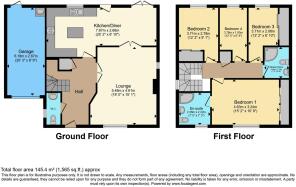Hellis Wartha, Helston, Cornwall, TR13

- PROPERTY TYPE
Detached
- BEDROOMS
4
- BATHROOMS
3
- SIZE
Ask agent
- TENUREDescribes how you own a property. There are different types of tenure - freehold, leasehold, and commonhold.Read more about tenure in our glossary page.
Freehold
Key features
- Immaculatley presented home
- Sought after cul-de-sac
- Professionally landscaped garden
- Ample off street parking
Description
Entrance and Ground Floor
Enter through the inviting front door into a spacious hallway which is set with engineering limed oak flooring which leads through into the living room that sets the tone for the property’s elegant design. To your immediate left, you'll find a convenient downstairs WC featuring Villeroy and boch polished porcelain flooring and is also tiled floor to ceiling adding a touch of sophistication. Continuing through the hallway through double doors, the first notable space is the generous living room, which boasts front-facing windows that flood the room with natural light. The living area is complemented by an electric fireplace, TV ports, and a spacious layout ideal for relaxing or entertaining guests. Double-opening doors lead seamlessly into the kitchen/dining area.
Kitchen and Dining area
The kitchen is a chef’s dream, featuring Villeroy and boch polished porcelain flooring .The worktops are crafted from luxurious Labrador antique granite, with a striking thick granite splashback behind the induction hob, complemented by a custom duck egg blue glass splashback above the work surfaces, adding a splash of colour and style. The kitchen is equipped with high-end NEFF appliances, and including a single oven, warming drawer, oven/microwave, induction hob, extractor fan, integrated dishwasher, and fridge/freezer. Additional features include a two carousel cupboards, a central kitchen island, and a Nespresso bar for coffee enthusiasts. All appliances are discreetly integrated with hidden isolation switches for a clean aesthetic. A door provides direct access to the rear garden, perfect for outdoor dining and entertaining.
Additional Ground Floor Features
Adjacent to the stairs, you'll find a practical cloakroom with lighting and a double socket. The staircase leads to the first floor, where a stunning feature wall and a top window creates an airy, light-filled atmosphere.
First Floor Accommodation
Upstairs, the property offers four versatile bedrooms, including a luxurious master suite with a paneled feature wall and fitted wardrobes. The master bedroom benefits from an en-suite bathroom featuring a heated mirror, heated towel rail, shaving point, extractor fan, WC, and a Mira shower, all finished with Villeroy and boch polished porcelain flooring and tiled from floor to ceiling.
The second bedroom is generously proportioned with fitted wardrobes, making it ideal as a guest room or additional bedroom. The third bedroom is currently used as a dressing room but has the potential to serve as a bedroom, also fitted with wardrobes. The fourth bedroom is presently a home office but can easily be converted into a bedroom if desired with wall panelling throughout.
The family bathroom is equipped with a heated mirror, heated towel rail, Mira shower, WC, shaving point, and an extractor fan, providing a modern and functional space for the family. It features from Villeroy and boch polished porcelain flooring and is tiled from floor to ceiling.
Additional First Floor Features
On the landing, an airing cupboard houses an oversized water tank, designed to enhance water pressure throughout the home. A loft hatch with a ladder, lighting, and partial boarding offers ample storage space.
Security and Utilities
The property is fitted with an alarm system for peace of mind. The garage boasts an electric up-and-over door, lighting throughout, three double sockets, plumbing for a washing machine, a boiler, and a utility sink, making it suitable for various uses.
Exterior and Garden
The rear garden has been professionally hard landscaped, providing an excellent outdoor space for relaxation and entertaining. It features two well-maintained summerhouses/sheds, each with four double sockets and lighting, perfect for hobbies or additional storage. The garden is beautifully illuminated along the fencing, which is equipped with lighting fixtures, and includes three double outside sockets, an outside tap, three water features, and gated access to the front driveway on both sides of the property.
The front driveway is block paved and comfortably accommodates approximately five vehicles, offering ample off-street parking.
Great Potential to Extend
This wonderful home presents a fantastic opportunity for further development. With its spacious layout and generous plot size, there is excellent potential to extend the property, whether to create additional living space, add bedrooms, or enhance the existing footprint. Subject to relevant planning permissions, this property can easily be tailored to meet your evolving needs and maximize its full potential.
Brochures
Particulars- COUNCIL TAXA payment made to your local authority in order to pay for local services like schools, libraries, and refuse collection. The amount you pay depends on the value of the property.Read more about council Tax in our glossary page.
- Band: D
- PARKINGDetails of how and where vehicles can be parked, and any associated costs.Read more about parking in our glossary page.
- Yes
- GARDENA property has access to an outdoor space, which could be private or shared.
- Yes
- ACCESSIBILITYHow a property has been adapted to meet the needs of vulnerable or disabled individuals.Read more about accessibility in our glossary page.
- Ask agent
Hellis Wartha, Helston, Cornwall, TR13
Add an important place to see how long it'd take to get there from our property listings.
__mins driving to your place
Get an instant, personalised result:
- Show sellers you’re serious
- Secure viewings faster with agents
- No impact on your credit score



Your mortgage
Notes
Staying secure when looking for property
Ensure you're up to date with our latest advice on how to avoid fraud or scams when looking for property online.
Visit our security centre to find out moreDisclaimer - Property reference HEW250056. The information displayed about this property comprises a property advertisement. Rightmove.co.uk makes no warranty as to the accuracy or completeness of the advertisement or any linked or associated information, and Rightmove has no control over the content. This property advertisement does not constitute property particulars. The information is provided and maintained by Miller Countrywide, Helston. Please contact the selling agent or developer directly to obtain any information which may be available under the terms of The Energy Performance of Buildings (Certificates and Inspections) (England and Wales) Regulations 2007 or the Home Report if in relation to a residential property in Scotland.
*This is the average speed from the provider with the fastest broadband package available at this postcode. The average speed displayed is based on the download speeds of at least 50% of customers at peak time (8pm to 10pm). Fibre/cable services at the postcode are subject to availability and may differ between properties within a postcode. Speeds can be affected by a range of technical and environmental factors. The speed at the property may be lower than that listed above. You can check the estimated speed and confirm availability to a property prior to purchasing on the broadband provider's website. Providers may increase charges. The information is provided and maintained by Decision Technologies Limited. **This is indicative only and based on a 2-person household with multiple devices and simultaneous usage. Broadband performance is affected by multiple factors including number of occupants and devices, simultaneous usage, router range etc. For more information speak to your broadband provider.
Map data ©OpenStreetMap contributors.




