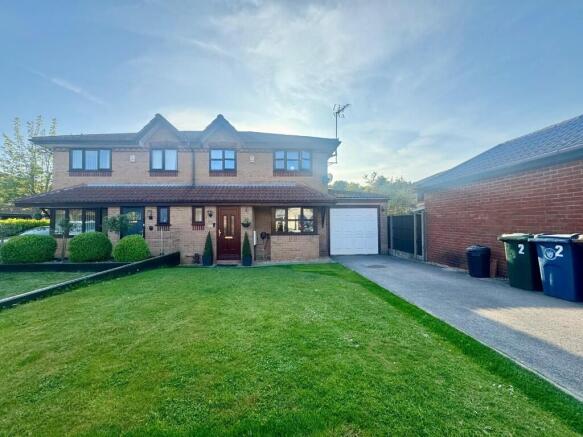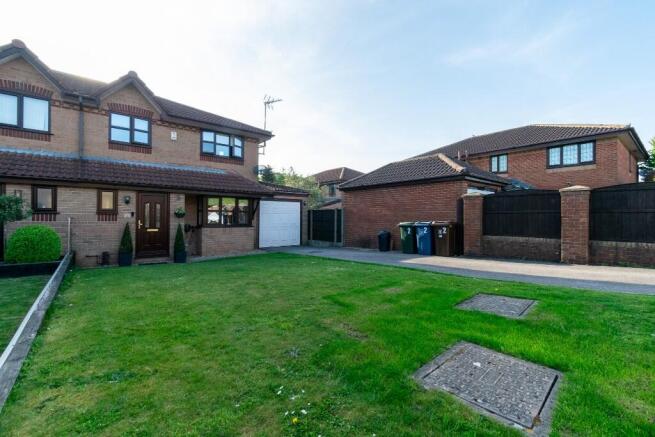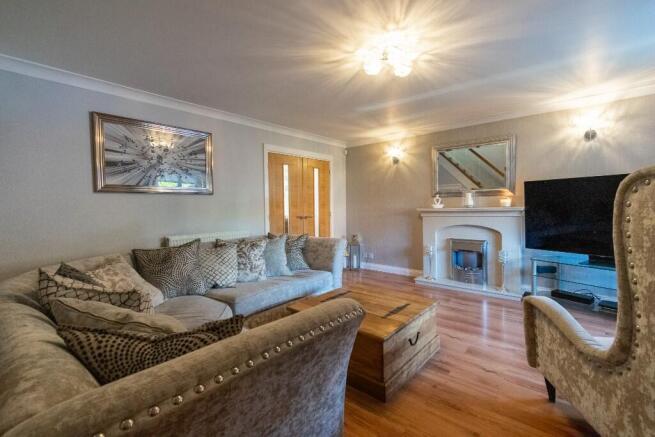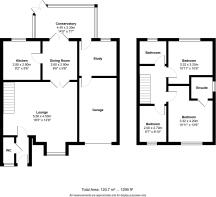
Newstead Drive, Skelmersdale, Lancashire, WN8

- PROPERTY TYPE
Semi-Detached
- BEDROOMS
3
- BATHROOMS
1
- SIZE
1,299 sq ft
121 sq m
- TENUREDescribes how you own a property. There are different types of tenure - freehold, leasehold, and commonhold.Read more about tenure in our glossary page.
Freehold
Key features
- Three Bedroom Semi Detached
- Beautifully Presented
- Modern Fitted Kitchen
- Two Reception Rooms
- Ensuite
- Landscaped Gardens
- Conservatory
- Downstairs WC
- Attention first time buyers
- Viewings Available Upon Request
Description
Entry into the property is via the entrance hallway, which leads to a convenient downstairs WC. The hallway then flows into the bright and generously sized lounge-a true focal point of the home. With wood-effect flooring, a feature fireplace, and a large bay window that fills the room with natural light, the lounge offers a warm and welcoming space to unwind. A stylish glass-panelled staircase and tasteful décor further enhance the room's modern appeal, while double doors open into the dining room to create a wonderful open-plan flow.
The dining room is both practical and elegant, with contemporary lighting and space for a full dining set. French doors lead directly into the conservatory, seamlessly connecting the living areas and bringing in an abundance of natural light. A second doorway provides easy access to the modern, well-equipped kitchen. The kitchen is a sleek and contemporary space, finished to a high standard and designed with both style and practicality in mind. Cream high-gloss units now feature modern handles, enhancing both aesthetics and functionality. The cabinetry offers ample storage and is complemented by rich wood-effect worktops, creating a stylish and user-friendly cooking environment.
The conservatory is a standout feature-offering an airy and light-filled retreat with views across the garden. With its vaulted ceiling, wall-to-wall windows, and French doors opening out onto the patio, it's a perfect space to relax, entertain, or enjoy as a second living area. A separate door next to the conservatory doors also provides access to the study room, which is currently being used as a home gym-offering versatility for fitness, hobbies, or additional workspace.
Upstairs, the landing continues the home's elegant feel, featuring plush carpeting, crisp white walls, and a bespoke glass and oak balustrade that mirrors the quality of the staircase below. This stylish central space connects all three bedrooms and the family bathroom.
The principal bedroom is spacious and tastefully decorated, with soft neutral tones, fitted wardrobes, and plenty of natural light from the large window. It also benefits from a sleek ensuite shower room, complete with corner shower, modern white tiling, and black slate-effect flooring-offering a fresh and private space.
The second bedroom is another well-proportioned double, currently presented as a stylish guest room, and offers ample space for furniture and storage options.
The third bedroom is currently configured as a home office, making it ideal for remote work or study. With a bright window aspect and a practical layout, it can easily double as a nursery or single bedroom if needed.
The family bathroom is well-presented with a modern white suite comprising a full-sized bathtub, pedestal basin, and WC. Finished with neutral marble-effect tiles and a frosted window for natural light, this space is functional and easy to maintain-perfect for family living.
To the rear, the garden is a peaceful and enclosed outdoor haven, featuring a large paved patio ideal for summer dining or lounging, and a neat lawn bordered by a combination of fencing and brick pillars for added privacy. The current layout also includes a stylish seating area and a feature egg chair corner-perfect for unwinding at the end of the day. This low-maintenance space is equally suited to entertaining, play, or quiet relaxation.
Externally, to the front, the home enjoys a driveway providing ample parking, and a recently installed electric vehicle charging point adds fantastic modern convenience. The integrated garage benefits from an electric door and leads through to the study/gym space, which can also be accessed from the rear garden-offering great flexibility for those needing a private workspace or additional recreational room.
This beautifully presented home offers stylish, practical living in a desirable residential location. Early viewings are highly recommended to fully appreciate everything on offer.
Viewing's available on request
FREEHOLD
Council Tax Band A
- COUNCIL TAXA payment made to your local authority in order to pay for local services like schools, libraries, and refuse collection. The amount you pay depends on the value of the property.Read more about council Tax in our glossary page.
- Ask agent
- PARKINGDetails of how and where vehicles can be parked, and any associated costs.Read more about parking in our glossary page.
- Garage,Driveway,Off street
- GARDENA property has access to an outdoor space, which could be private or shared.
- Front garden,Private garden,Patio,Enclosed garden,Rear garden,Back garden
- ACCESSIBILITYHow a property has been adapted to meet the needs of vulnerable or disabled individuals.Read more about accessibility in our glossary page.
- Ask agent
Energy performance certificate - ask agent
Newstead Drive, Skelmersdale, Lancashire, WN8
Add an important place to see how long it'd take to get there from our property listings.
__mins driving to your place
Get an instant, personalised result:
- Show sellers you’re serious
- Secure viewings faster with agents
- No impact on your credit score
Your mortgage
Notes
Staying secure when looking for property
Ensure you're up to date with our latest advice on how to avoid fraud or scams when looking for property online.
Visit our security centre to find out moreDisclaimer - Property reference 2NEWSTEADDRIVE. The information displayed about this property comprises a property advertisement. Rightmove.co.uk makes no warranty as to the accuracy or completeness of the advertisement or any linked or associated information, and Rightmove has no control over the content. This property advertisement does not constitute property particulars. The information is provided and maintained by Churcher Estates, Ormskirk. Please contact the selling agent or developer directly to obtain any information which may be available under the terms of The Energy Performance of Buildings (Certificates and Inspections) (England and Wales) Regulations 2007 or the Home Report if in relation to a residential property in Scotland.
*This is the average speed from the provider with the fastest broadband package available at this postcode. The average speed displayed is based on the download speeds of at least 50% of customers at peak time (8pm to 10pm). Fibre/cable services at the postcode are subject to availability and may differ between properties within a postcode. Speeds can be affected by a range of technical and environmental factors. The speed at the property may be lower than that listed above. You can check the estimated speed and confirm availability to a property prior to purchasing on the broadband provider's website. Providers may increase charges. The information is provided and maintained by Decision Technologies Limited. **This is indicative only and based on a 2-person household with multiple devices and simultaneous usage. Broadband performance is affected by multiple factors including number of occupants and devices, simultaneous usage, router range etc. For more information speak to your broadband provider.
Map data ©OpenStreetMap contributors.






