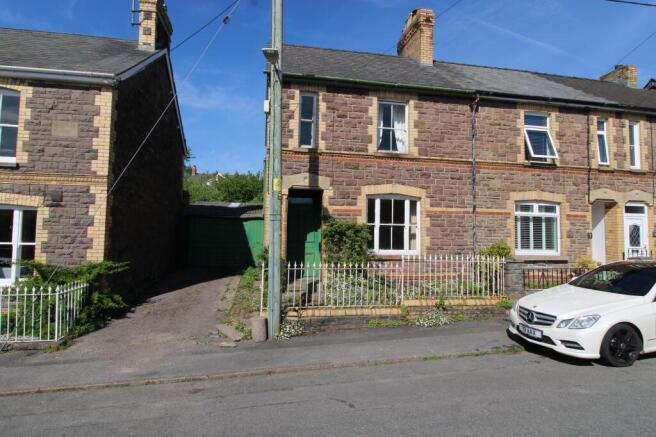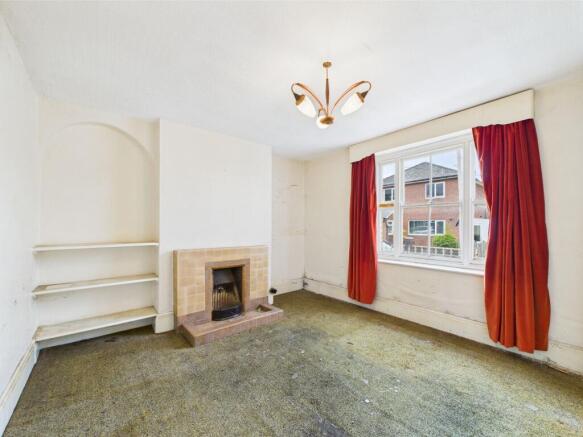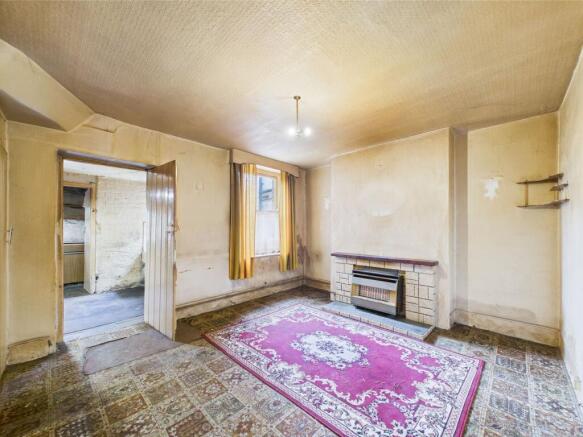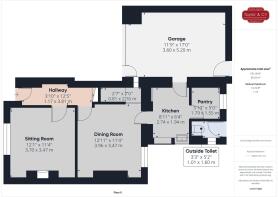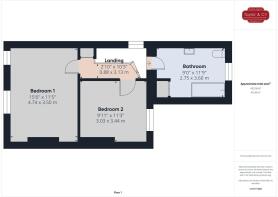Albert Road, Abergavenny, NP7

- PROPERTY TYPE
End of Terrace
- BEDROOMS
2
- BATHROOMS
1
- SIZE
1,076 sq ft
100 sq m
- TENUREDescribes how you own a property. There are different types of tenure - freehold, leasehold, and commonhold.Read more about tenure in our glossary page.
Freehold
Key features
- FOR SALE BY MODERN AUCTION | SUBJECT TO RESERVE PRICE AND RESERVATION FEE | BUYERS FEES APPLY
- AUCTION CLOSING DATE 16TH MAY 2025 AT 2PM
- VIEWING BY APPOINTMENT WITH THE AGENT ONLY
- A traditional end terrace house situated in a popular location and requiring complete renovation
- Open porch and Hallway | Sitting Room
- Separate Dining Room | Kitchen with pantry
- Two Bedrooms | First floor bathroom
Description
This property is for sale by Modern Method of Auction by iamsold LTD. Occupying a very pleasant position within a no through road whilst also enjoying distant views from the front towards one of Abergavenny’s most famous mountain peaks, the ‘Blorenge’, is this traditional end terrace house that provides a prime development opportunity, buyers should however be aware that the property will require complete refurbishment. The accommodation as it stands comprises an open porch to the front, a hallway, sitting room, separate dining room, kitchen and large pantry, two first floor bedrooms and a bathroom plus an outside toilet to the rear. The property benefits from the distinct advantage of a side driveway/parking area leading to an attached lean-to garage. A small forecourt with metal railings highlights the front of the property whilst to the rear is a larger than expected enclosed garden with great potential.
EPC Rating: F
OPEN PORCH
With tiled floor.
HALLWAY
Entered from the front via a solid timber door with letterbox, staircase to the first floor.
SITTING ROOM
Single glazed timber sash window to the front, chimney breast with tiled fireplace.
DINING ROOM
Single glazed timber sash window to the rear, artificial stone effect fire surround with tiled hearth, understairs cupboard with window.
KITCHEN
Glazed Belfast sink, wall mounted electric water heater, single glazed timber casement window to the side, door to pantry and the lean to garage.
PANTRY
Single glazed timber casement window to the rear, cold slab.
LANDING
Curved staircase with timber balustrade, built in storage cupboard, small loft access hatch.
BEDROOM ONE
Two single glazed timber casement windows both enjoying a front aspect with view towards the Blorenge, chimney breast.
BEDROOM TWO
Timber casement single glazed window to the rear.
BATHROOM
Panelled bath, pedestal wash hand basin, low flush toilet, frosted single glazed timber casement window to the rear, built in cupboard housing hot water cylinder and linen shelving.
REFERRAL ARRANGEMENT
The Partner Agent and Auctioneer may recommend the services of third parties to you. Whilst these services are recommended as it is believed they will be of benefit; you are under no obligation to use any of these services and you should always consider your options before services are accepted. Where services are accepted the Auctioneer or Partner Agent may receive payment for the recommendation and you will be informed of any referral arrangement and payment prior to any services being taken by you.
AUCTIONEER COMMENTS
This property is for sale by the Modern Method of Auction. Should you view, offer or bid on the property, your information will be shared with the Auctioneer, iamsold Limited This method of auction requires both parties to complete the transaction within 56 days of the draft contract for sale being received by the buyers solicitor (for standard Grade 1 properties). This additional time allows buyers to proceed with mortgage finance (subject to lending criteria, affordability and survey).
AUCTIONEER COMMENTS
The buyer is required to sign a reservation agreement and make payment of a non-refundable Reservation Fee. This being 4.5% of the purchase price including VAT, subject to a minimum of £6,600.00 including VAT. The Reservation Fee is paid in addition to purchase price and will be considered as part of the chargeable consideration for the property in the calculation for stamp duty liability. Buyers will be required to go through an identification verification process with iamsold and provide proof of how the purchase would be funded.
AUCTIONEER COMMENTS
This property has a Buyer Information Pack which is a collection of documents in relation to the property. The documents may not tell you everything you need to know about the property, so you are required to complete your own due diligence before bidding. A sample copy of the Reservation Agreement and terms and conditions are also contained within this pack. The buyer will also make payment of £349 including VAT towards the preparation cost of the pack, where it has been provided by iamsold. The property is subject to an undisclosed Reserve Price with both the Reserve Price and Starting Bid being subject to change.
Front Garden
To the front is a small forecourt with metal railings forming the front boundary.
Rear Garden
The rear garden includes a small yard, outside toilet and small dilapidated garden store. The garden itself is quite sizeable, enclosed and slopes gently up to the rear.
Parking - Garage
A side driveway provides off road parking that fronts a lean to garage with double doors and access to the rear.
Brochures
Property Brochure- COUNCIL TAXA payment made to your local authority in order to pay for local services like schools, libraries, and refuse collection. The amount you pay depends on the value of the property.Read more about council Tax in our glossary page.
- Band: D
- PARKINGDetails of how and where vehicles can be parked, and any associated costs.Read more about parking in our glossary page.
- Garage
- GARDENA property has access to an outdoor space, which could be private or shared.
- Front garden,Rear garden
- ACCESSIBILITYHow a property has been adapted to meet the needs of vulnerable or disabled individuals.Read more about accessibility in our glossary page.
- Ask agent
Albert Road, Abergavenny, NP7
Add an important place to see how long it'd take to get there from our property listings.
__mins driving to your place
Get an instant, personalised result:
- Show sellers you’re serious
- Secure viewings faster with agents
- No impact on your credit score
Your mortgage
Notes
Staying secure when looking for property
Ensure you're up to date with our latest advice on how to avoid fraud or scams when looking for property online.
Visit our security centre to find out moreDisclaimer - Property reference 3bc528f8-0656-4402-b4e3-04dcddea02e6. The information displayed about this property comprises a property advertisement. Rightmove.co.uk makes no warranty as to the accuracy or completeness of the advertisement or any linked or associated information, and Rightmove has no control over the content. This property advertisement does not constitute property particulars. The information is provided and maintained by Taylor & Co, Abergavenny. Please contact the selling agent or developer directly to obtain any information which may be available under the terms of The Energy Performance of Buildings (Certificates and Inspections) (England and Wales) Regulations 2007 or the Home Report if in relation to a residential property in Scotland.
Auction Fees: The purchase of this property may include associated fees not listed here, as it is to be sold via auction. To find out more about the fees associated with this property please call Taylor & Co, Abergavenny on 01873 770812.
*Guide Price: An indication of a seller's minimum expectation at auction and given as a “Guide Price” or a range of “Guide Prices”. This is not necessarily the figure a property will sell for and is subject to change prior to the auction.
Reserve Price: Each auction property will be subject to a “Reserve Price” below which the property cannot be sold at auction. Normally the “Reserve Price” will be set within the range of “Guide Prices” or no more than 10% above a single “Guide Price.”
*This is the average speed from the provider with the fastest broadband package available at this postcode. The average speed displayed is based on the download speeds of at least 50% of customers at peak time (8pm to 10pm). Fibre/cable services at the postcode are subject to availability and may differ between properties within a postcode. Speeds can be affected by a range of technical and environmental factors. The speed at the property may be lower than that listed above. You can check the estimated speed and confirm availability to a property prior to purchasing on the broadband provider's website. Providers may increase charges. The information is provided and maintained by Decision Technologies Limited. **This is indicative only and based on a 2-person household with multiple devices and simultaneous usage. Broadband performance is affected by multiple factors including number of occupants and devices, simultaneous usage, router range etc. For more information speak to your broadband provider.
Map data ©OpenStreetMap contributors.
