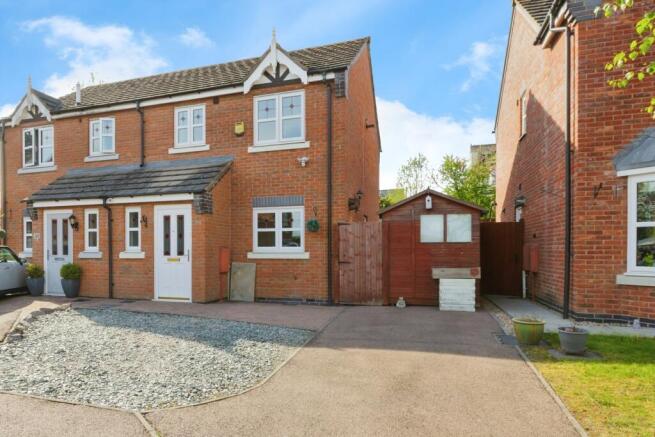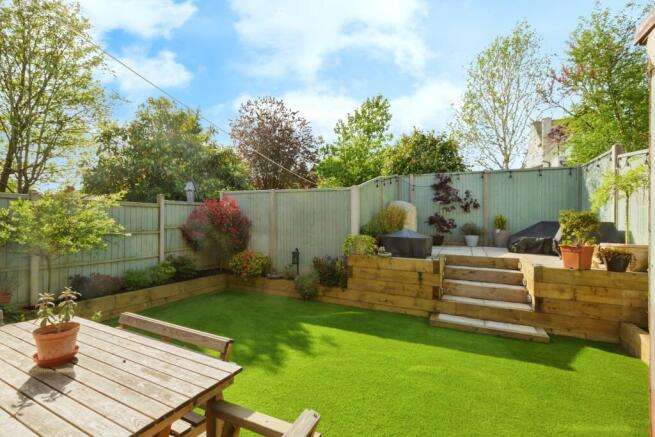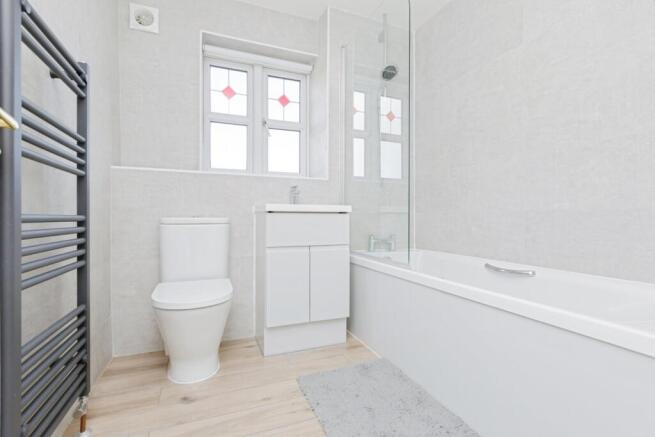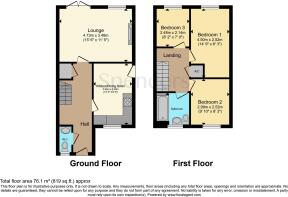Springfield Road, Sileby, Loughborough, Leicestershire, LE12

- PROPERTY TYPE
Semi-Detached
- BEDROOMS
3
- BATHROOMS
1
- SIZE
Ask agent
- TENUREDescribes how you own a property. There are different types of tenure - freehold, leasehold, and commonhold.Read more about tenure in our glossary page.
Freehold
Key features
- - 3 Bedroom Semi-Detached House
- - Recently Renovated Throughout
- - Downstairs WC
- - Easy to Maintain Rear Garden
- - Quiet Cul-de-Sac Area
Description
Outside, the landscaped garden is a perfect retreat, complete with an impressive 18ft workshop shed and an additional 6ft utility shed. With off-road parking for up to 3 cars, this property is ideal for those seeking comfort, style, and functionality. Book your viewing today!
Situated in the thriving village of Sileby, located in Leicestershire, the village is known for its blend of traditional village life and modern amenities. Situated just a short distance from the larger towns of Loughborough and Leicester, Sileby offers a peaceful, rural atmosphere while being well-connected for commuters.
The village boasts a strong community spirit, with a variety of local shops, pubs, and eateries, making it an ideal place for families and individuals alike. Sileby is also home to several well-regarded schools, making it a popular choice for young families.
Surrounded by beautiful countryside, the village offers plenty of outdoor activities, including scenic walks along the River Soar and nearby nature reserves. Whether you're exploring the local area or enjoying the peaceful surroundings, Sileby provides the perfect balance of rural charm and accessibility to nearby urban centres.
Driveway
The driveway is neatly tarmacked, providing a smooth and tidy entrance to the property. A charming gravelled section adds texture and visual interest. From here, a path of block stone paving leads up to the front door, enhancing the property’s curb appeal with its classic, well-maintained look. The combination of materials creates an inviting and practical approach, ideal for both parking and welcoming guests.
Kitchen/Dining Room
3.96m x 2.58m
The spacious kitchen is equipped with a double oven and a four-ring gas hob, complemented by a recently installed boiler. A plumbing point for a washing machine is conveniently located, and the sink is positioned under the front-facing window, offering a view over the front of the property. The kitchen also benefits from a radiator and space for a dining table, making it perfect for family meals and entertaining.
Lounge
4.72m x 3.48m
The cosy lounge features a charming gas fire, creating a warm and inviting atmosphere. The room is beautifully finished with hardwood-effect flooring, and large French doors, along with a rear-facing window, offer an abundance of natural light and views of the garden. A double radiator ensures the room stays comfortable year-round.
Downstairs WC
A convenient downstairs WC includes a toilet, sink, and a towel rail. The frosted front-facing window adds privacy while allowing some natural light into the space.
Bedroom 1
4.5m x 2.52m
The spacious master bedroom features a rear-facing window, offering views of the garden. It also benefits from a generous recess, perfect for fitting either a freestanding or built-in wardrobe.
Bedroom 2
3m x 2.51m
A bright second bedroom, this room has a front-facing window and a single radiator, making it a versatile space for a guest room or children's bedroom.
Bedroom 3
2.48m x 2.14m
The third bedroom is another rear-facing room with a single radiator, making it ideal for a home office or children's room.
Bathroom
The family bathroom is fitted with a mains-connected shower over the bath, as well as a vanity sink and a WC. A tall towel rail and tiled walls complete the modern look, with a frosted front-facing window ensuring both privacy and light.
Rear Garden
The beautifully landscaped rear garden features a stylish patio that leads to low-maintenance artificial grass. The area is bordered by railway sleeper raised beds, adding character and definition to the space. Steps lead up to a top patio, which is the perfect sunspot to relax and unwind. To the side of the property, you'll find a fantastic 18ft workshop and a 6ft utility shed, both fully equipped with electricity and plug sockets, offering plenty of potential for a hobbyist or home business.
- COUNCIL TAXA payment made to your local authority in order to pay for local services like schools, libraries, and refuse collection. The amount you pay depends on the value of the property.Read more about council Tax in our glossary page.
- Band: B
- PARKINGDetails of how and where vehicles can be parked, and any associated costs.Read more about parking in our glossary page.
- Yes
- GARDENA property has access to an outdoor space, which could be private or shared.
- Yes
- ACCESSIBILITYHow a property has been adapted to meet the needs of vulnerable or disabled individuals.Read more about accessibility in our glossary page.
- Ask agent
Springfield Road, Sileby, Loughborough, Leicestershire, LE12
Add an important place to see how long it'd take to get there from our property listings.
__mins driving to your place
Get an instant, personalised result:
- Show sellers you’re serious
- Secure viewings faster with agents
- No impact on your credit score



Your mortgage
Notes
Staying secure when looking for property
Ensure you're up to date with our latest advice on how to avoid fraud or scams when looking for property online.
Visit our security centre to find out moreDisclaimer - Property reference SYS250110. The information displayed about this property comprises a property advertisement. Rightmove.co.uk makes no warranty as to the accuracy or completeness of the advertisement or any linked or associated information, and Rightmove has no control over the content. This property advertisement does not constitute property particulars. The information is provided and maintained by Spencers Estate Agency, Syston. Please contact the selling agent or developer directly to obtain any information which may be available under the terms of The Energy Performance of Buildings (Certificates and Inspections) (England and Wales) Regulations 2007 or the Home Report if in relation to a residential property in Scotland.
*This is the average speed from the provider with the fastest broadband package available at this postcode. The average speed displayed is based on the download speeds of at least 50% of customers at peak time (8pm to 10pm). Fibre/cable services at the postcode are subject to availability and may differ between properties within a postcode. Speeds can be affected by a range of technical and environmental factors. The speed at the property may be lower than that listed above. You can check the estimated speed and confirm availability to a property prior to purchasing on the broadband provider's website. Providers may increase charges. The information is provided and maintained by Decision Technologies Limited. **This is indicative only and based on a 2-person household with multiple devices and simultaneous usage. Broadband performance is affected by multiple factors including number of occupants and devices, simultaneous usage, router range etc. For more information speak to your broadband provider.
Map data ©OpenStreetMap contributors.




