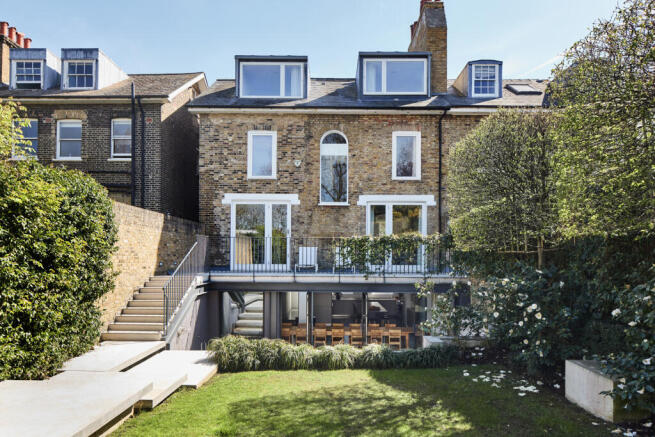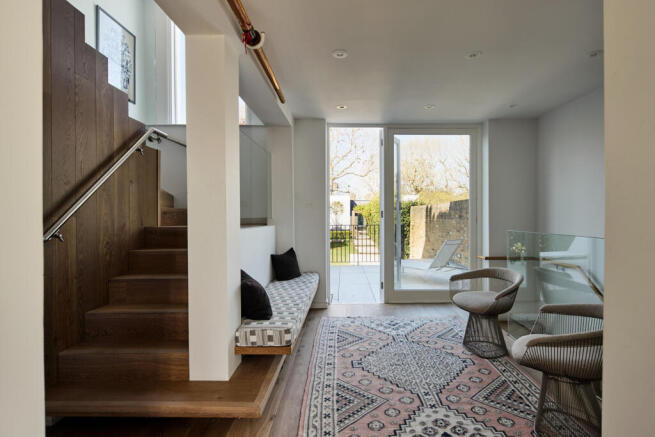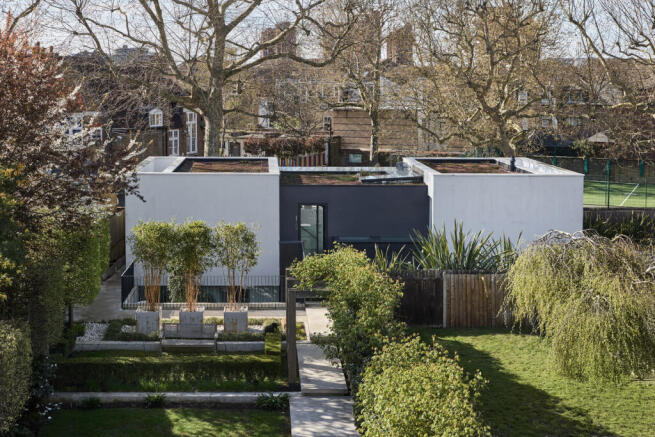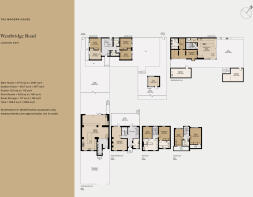
Westbridge Road II, London SW11

- PROPERTY TYPE
Semi-Detached
- BEDROOMS
8
- BATHROOMS
8
- SIZE
5,669 sq ft
527 sq m
- TENUREDescribes how you own a property. There are different types of tenure - freehold, leasehold, and commonhold.Read more about tenure in our glossary page.
Freehold
Description
The Tour
The principal house is set far back from the quiet residential road and is entered beneath a canopy of towering London plane trees, which itself becomes a feature of the upper levels. A parking forecourt with a EV charger provides off-street space for two vehicles.
Portland stone steps ascend to the raised ground entrance; there is additional informal lower-ground access to one side of the stoop. Newly installed double-glazed box sash windows punctuate the elevation and security features are by Banham.
Entry is to a wide entrance hall with pale Dinesen oak floorboards underfoot; to the rear is a larger entrance space with full-height glass doors opening immediately to a raised terrace and the garden. A bipartite living room is set across the west range on this floor, with original plaster cornicing and a contemporary stone bolection chimneypiece and working fire. Additional glass doors open to the same raised terrace to the rear of the room.
A contemporary open-tread staircase with a glass balustrade descends to the lower-ground floor, an entirely open-plan space with an underfloor heated resin floor. The kitchen is by Bulthaup, with a separate utility area in the same design. The kitchen is centred around a large central island unit, with integrated appliances complemented by an Everhot range cooker. Space for dining is nearest tripartite sliding glass doors that open to the garden and there is a convenient fitted bar area discretely positioned to one side.
The contemporary central staircase has oak treads and rises from the ground-floor entrance space to the first floor. The principal bedroom suite is sited here, with a spacious en suite bathroom and views from the sleeping quarters to the garden. A separate bedroom on this storey also has an en suite.
The uppermost floor is home to two further bedrooms, one with a vaulted ceiling opened to the eaves. Both share an additional bathroom in the centre of the plan.
The Garden House
Entry to the Garden House is either from the rear garden of the main house, across a foot bridge that traverses its private expansive sunken courtyard garden, or directly from Patricesy Mews, a quiet lane to the rear of the Garden House.
The house is essentially formed of two white concrete cubes, connected by a central section clad with horizontal strips of dark grey stone. Surrounded by a secret flower garden set in a continuous concrete planter, the ‘living roof’ is formed of further natural grass and a cluster of trees offer privacy from neighbouring homes.
The entrance hall is positioned on the ground floor, with a large clerestory window and further elongated roof light set above the open well staircase. The bedrooms are arranged at this level in clean, white volumes that gently float above the glazing below; the combination of internal light wells and roof lights ensure that all are flooded with natural daylight. The top-lit hallways and bathrooms connect the spaces, encompassing two bedrooms and two shower rooms in the east range, and a further suite set in the west.
The lower-ground floor is enveloped by the spacious sunken outdoor terrace, where full-height glass windows flood the rooms with light. The principal bedroom suite is discreetly sequestered to the rear of the plan, encompassing sleeping quarters, a dressing room and en suite bathroom.
An open-plan living room and kitchen forms the heart of the home and opens to an expansive terrace with a seamless threshold connecting the polished concrete floor in both interior and exterior spaces; a cleverly designed lighting system highlights the outdoor space at nighttime. The Bulthaup kitchen incorporates an integrated dining area; there is also a separate pantry. An outdoor kitchen with an integrated barbecue is a clever fluid continuation of interior kitchen cabinetry. On one side is a seating area is centred around an open hearth with a working fire, and full-height glass doors slide back to create a floating upper storey when retracted fully.
Outdoor Space
The main garden is set within the primary home’s spacious plot, encompassing two outdoor terraces nearest the house and a verdant lawn surrounded by mature planting. Multiple slabs of connected cast concrete form a generous pathway to one side, creating an architectural feature that unites both homes.
Part of the Garden House and its outdoor spaces extend eastward from the rear of the main garden and parallel to Patricesy Mews, to form a J-shaped plot in total. The Garden House has its own private garden, connecting the concrete sunken terrace that surrounds the house, and an elevated ground-level garden, with a concrete staircase connecting the two.
The upper garden has an additional seating area, with mature hornbeams affording privacy. There is a larch wood hot tub in place set beneath the trees and a newly created summer house, which would make an excellent office space or private study.
The Area
Just a few minutes’ walk from Battersea Bridge, Westbridge Road is within easy reach of the shops and restaurants of the King’s Road and Chelsea, as well as, more immediately, the amenities of Battersea Square and Battersea Park Road in either direction. Where Westbridge Road meets Battersea Bridge Road, there is a cluster of pubs, bakeries, cafés and delis. Just down Parkgate Road are gourmet grocer Bayley and Sage, the excellent Nutbourne at Ransome’s Dock, and The Prince Albert at the corner of Albert Bridge Road. The Woodman is also a great pub option nearby.
At the end of the road is Battersea Square, a picturesque pedestrianised piazza surrounded by cafés, tea rooms, and some excellent restaurants, including Lebanese restaurant Mazar, Melazana Pizzeria, and Gordon Ramsay’s London House. There is also a branch of Gail’s.
Battersea Power Station is a 20-minute stroll through Battersea Park and is now home to an excellent array of high-end shops, restaurants, and a cinema.
Spanning 200 acres, the exquisite green space of Grade II*-listed Battersea Park is but a five-minute walk from the home. It’s made up of a wonderful assemblage of gardens, sprawling lawns, a boating lake, a children’s Zoo, Pump House Gallery, and sports facilities. The Pear Tree Cafe is set beside the lake and offers vibrant evenings of live music, with food by ex-Petersham Nurseries alumni Annabel Partridge and Will Burrett.
Numerous schools are nearby for all ages, notably the Newton Prep School and Thomas’s School. A few excellent independent schools are just across the river in Chelsea.
Battersea Park and Queenstown Road are closest to Southern Rail and Overground links, and Clapham Junction is also close by. Battersea Power Station’s underground provides quick links to central London via the Northern line. Along with a great network of immediate local buses, some offering a very quick route to South Kensington, buses run regularly to Victoria station from Cadogan Pier, just across Albert Bridge. The Thames Clipper Uber Boat runs down the Thames from the pier to the City and Canary Wharf to the east.
Council Tax Band: G
- COUNCIL TAXA payment made to your local authority in order to pay for local services like schools, libraries, and refuse collection. The amount you pay depends on the value of the property.Read more about council Tax in our glossary page.
- Band: G
- PARKINGDetails of how and where vehicles can be parked, and any associated costs.Read more about parking in our glossary page.
- Off street
- GARDENA property has access to an outdoor space, which could be private or shared.
- Private garden
- ACCESSIBILITYHow a property has been adapted to meet the needs of vulnerable or disabled individuals.Read more about accessibility in our glossary page.
- Ask agent
Westbridge Road II, London SW11
Add an important place to see how long it'd take to get there from our property listings.
__mins driving to your place
Get an instant, personalised result:
- Show sellers you’re serious
- Secure viewings faster with agents
- No impact on your credit score



Your mortgage
Notes
Staying secure when looking for property
Ensure you're up to date with our latest advice on how to avoid fraud or scams when looking for property online.
Visit our security centre to find out moreDisclaimer - Property reference TMH81886. The information displayed about this property comprises a property advertisement. Rightmove.co.uk makes no warranty as to the accuracy or completeness of the advertisement or any linked or associated information, and Rightmove has no control over the content. This property advertisement does not constitute property particulars. The information is provided and maintained by The Modern House, London. Please contact the selling agent or developer directly to obtain any information which may be available under the terms of The Energy Performance of Buildings (Certificates and Inspections) (England and Wales) Regulations 2007 or the Home Report if in relation to a residential property in Scotland.
*This is the average speed from the provider with the fastest broadband package available at this postcode. The average speed displayed is based on the download speeds of at least 50% of customers at peak time (8pm to 10pm). Fibre/cable services at the postcode are subject to availability and may differ between properties within a postcode. Speeds can be affected by a range of technical and environmental factors. The speed at the property may be lower than that listed above. You can check the estimated speed and confirm availability to a property prior to purchasing on the broadband provider's website. Providers may increase charges. The information is provided and maintained by Decision Technologies Limited. **This is indicative only and based on a 2-person household with multiple devices and simultaneous usage. Broadband performance is affected by multiple factors including number of occupants and devices, simultaneous usage, router range etc. For more information speak to your broadband provider.
Map data ©OpenStreetMap contributors.





